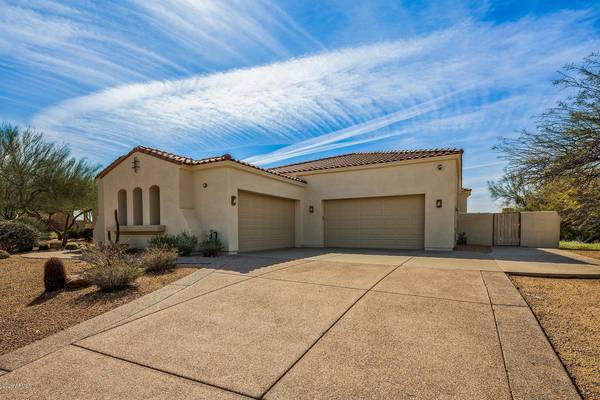For more information regarding the value of a property, please contact us for a free consultation.
8357 E ARROYO SECO Road Scottsdale, AZ 85266
Want to know what your home might be worth? Contact us for a FREE valuation!

Our team is ready to help you sell your home for the highest possible price ASAP
Key Details
Sold Price $1,120,000
Property Type Single Family Home
Sub Type Single Family - Detached
Listing Status Sold
Purchase Type For Sale
Square Footage 5,237 sqft
Price per Sqft $213
Subdivision Sand Flower 2
MLS Listing ID 6052052
Sold Date 12/24/20
Style Territorial/Santa Fe
Bedrooms 5
HOA Fees $43/mo
HOA Y/N Yes
Originating Board Arizona Regional Multiple Listing Service (ARMLS)
Year Built 2002
Annual Tax Amount $5,621
Tax Year 2019
Lot Size 0.830 Acres
Acres 0.83
Property Description
Rare chance to purchase a 7-bedroom, 4 ½ bath territorial home in sought-after Sand Flower. On a quiet cul-de-sac, this special, 5,257 square foot home appeals to a growing family, investor or snowbird who wants room to entertain. Meticulously maintained, the home offers multiple areas for dining, enjoying the fireplace, mingling with the cook or watching the game. The over-size kitchen is equipped with granite counters, extensive cabinetry, planning area, KitchenAid refrigerator/freezer, built-in wall oven & microwave, center island, walk in pantry. The separate and private master bedroom has a fireplace, and huge double sink bath with shower and soaking tub, and his/her walk-in closets with custom cabinetry. Plantation shutters throughout. Has a fun, resort-like back yard, too! Views from the great room glass wall to the private, south facing walled back yard will draw you outside to the covered patio with 75" flat screen TV and ceiling speakers and extensive seating and dining space. A separate area has a cozy wood-burning be-hive fireplace and a newer built in DCS gas BBQ. Climb the spiral staircase to a rooftop observation deck for expansive views of the sunsets, mountains & city lights. The tree lined private backyard has a gorgeous, large boulder lined, waterfall feature heated saltwater pool and spa plus a grassy section for pets & games.
Additional features include a separate laundry room with new custom "Costco" storage cabinetry + a built-in supplemental Sub-Zero refrigerator/freezer and access to the two, two car garages also with built in storage cabinetry and one with air conditioning. High garage ceilings accommodate hydraulic lifts for the car collector.
Inside the home is a large, window lined 2nd family/recreation/game room currently furnished with a refurbished pool table. The great room also offers a wet bar alcove with a new Scotsman ice maker, a new wine cooler and more storage space.
On the technical side, the home features central vacuum system, circulating hot water, full LED lighting with dimmer switches, upgraded security system with video, bathroom exhaust fan timers, two zone Wifi programmable thermostats, carbon monoxide detectors, new water softener, whole house carbon water filtration, new pool equipment, landscape lighting and irrigation.
Full home inspection report from April 2020 is available with all repairs completed.
Immediate occupancy. Includes 7 LG TVs purchased July 2018, Sonos box and Sonos sound bar, 6 patio lounge chairs and side tables, pool table and equipment and MBR furnishings. Move right in.
Location
State AZ
County Maricopa
Community Sand Flower 2
Direction WEST ON HAWKNEST, SOUTH ON 84TH, WEST ON ARROYO SECO AND THE PROPERTY WILL BE SECOND DRIVEWAY ON LEFT.
Rooms
Other Rooms Family Room, BonusGame Room
Master Bedroom Split
Den/Bedroom Plus 7
Separate Den/Office Y
Interior
Interior Features Eat-in Kitchen, Breakfast Bar, Central Vacuum, Furnished(See Rmrks), Fire Sprinklers, No Interior Steps, Wet Bar, Kitchen Island, Pantry, Double Vanity, Full Bth Master Bdrm, Separate Shwr & Tub, High Speed Internet, Granite Counters
Heating Electric
Cooling Refrigeration, Programmable Thmstat, Ceiling Fan(s)
Flooring Carpet, Tile
Fireplaces Type 2 Fireplace, Exterior Fireplace, Gas
Fireplace Yes
SPA Heated,Private
Laundry Dryer Included, Inside, Washer Included
Exterior
Exterior Feature Balcony, Covered Patio(s), Patio, Private Yard, Built-in Barbecue
Parking Features Attch'd Gar Cabinets, Electric Door Opener, Over Height Garage
Garage Spaces 4.0
Garage Description 4.0
Fence Block
Pool Heated, Private
Community Features Biking/Walking Path
Utilities Available APS, SW Gas
Amenities Available Management, Rental OK (See Rmks)
View City Lights, Mountain(s)
Roof Type Tile
Private Pool Yes
Building
Lot Description Sprinklers In Rear, Sprinklers In Front, Cul-De-Sac, Gravel/Stone Front, Gravel/Stone Back, Grass Back, Auto Timer H2O Front, Auto Timer H2O Back
Story 1
Builder Name Monterey Homes
Sewer Public Sewer
Water City Water
Architectural Style Territorial/Santa Fe
Structure Type Balcony,Covered Patio(s),Patio,Private Yard,Built-in Barbecue
New Construction No
Schools
Elementary Schools Black Mountain Elementary School
Middle Schools Sonoran Trails Middle School
High Schools Cactus Shadows High School
School District Cave Creek Unified District
Others
HOA Name AZ Community Mgmt
HOA Fee Include Maintenance Grounds
Senior Community No
Tax ID 216-34-121
Ownership Fee Simple
Acceptable Financing Cash, Conventional
Horse Property N
Listing Terms Cash, Conventional
Financing Cash
Read Less

Copyright 2024 Arizona Regional Multiple Listing Service, Inc. All rights reserved.
Bought with AMS
GET MORE INFORMATION




