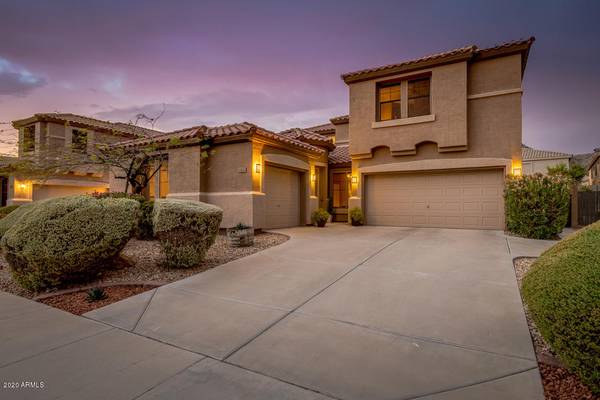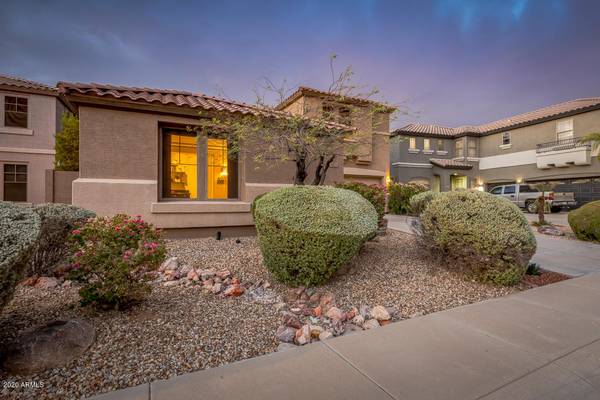For more information regarding the value of a property, please contact us for a free consultation.
2812 W GLENHAVEN Drive Phoenix, AZ 85045
Want to know what your home might be worth? Contact us for a FREE valuation!

Our team is ready to help you sell your home for the highest possible price ASAP
Key Details
Sold Price $505,000
Property Type Single Family Home
Sub Type Single Family - Detached
Listing Status Sold
Purchase Type For Sale
Square Footage 3,482 sqft
Price per Sqft $145
Subdivision Foothills Reserve Parcel C
MLS Listing ID 6119958
Sold Date 09/30/20
Bedrooms 4
HOA Fees $34/mo
HOA Y/N Yes
Originating Board Arizona Regional Multiple Listing Service (ARMLS)
Year Built 2002
Annual Tax Amount $3,331
Tax Year 2019
Lot Size 7,282 Sqft
Acres 0.17
Property Description
Beautiful Home in the ''Foothills Reserve''. This house sits with the sun rising in the East and setting in the West. Makes a very pleasant back patio and a gorgeous morning with the view of the mountains. This home has too many add-ons and upgrades to list! The master bedrooms is very large and is on the lower level away from other bedrooms. The entire home has been custom painted plus custom window treatments. There are beautiful wood floors (Brazilian Cherry Wood and Walnut) throughout and 18¨ ceramic tile squares. This home boasts very high ceilings with an abundance of natural light. The kitchen has all new granite counter tops and backsplash, plus a new big farm sink. Track lighting under the counters and in nooks on stairway and up the steps. This home features a 315-sq.ft. home theater with all of the luxuries of a real movie theater (chairs, projector, screen and poster are included). A 300-sq.ft. loft on the top floor perfect for relaxing. The backyard has everything for entertaining guests. Sparkling Pebble tech pool with 2 water features and a 6-foot water slide. Surround sound all around the pool and patio. Outdoor kitchen with built-in BBQ, entertaining bar, and large covered patio with ceiling fans and a misting system. Wireless internet throughout house and patio. Close to popular South Mountain trails walk and hiking trails. The mountain views are priceless! Exceptional Kyrene Schools. This home is Very well taken care of, immaculate, and move in ready!
Location
State AZ
County Maricopa
Community Foothills Reserve Parcel C
Direction Head west on Chandler Blvd, Continue on Shaughnessey Rd, Left on 28th Ave, Left on Silver Fox Way which becomes 27th Ln, Right on Glenhaven Dr. Property will be on the right.
Rooms
Other Rooms Loft, Media Room, Family Room
Master Bedroom Split
Den/Bedroom Plus 6
Separate Den/Office Y
Interior
Interior Features Master Downstairs, Eat-in Kitchen, Breakfast Bar, 9+ Flat Ceilings, Kitchen Island, Pantry, Double Vanity, Full Bth Master Bdrm, Separate Shwr & Tub, High Speed Internet, Granite Counters
Heating Natural Gas
Cooling Refrigeration, Ceiling Fan(s)
Flooring Carpet, Laminate, Tile, Wood
Fireplaces Number 1 Fireplace
Fireplaces Type 1 Fireplace, Family Room, Gas
Fireplace Yes
Window Features Sunscreen(s),Dual Pane
SPA None
Laundry WshrDry HookUp Only
Exterior
Exterior Feature Covered Patio(s), Misting System, Patio, Built-in Barbecue
Parking Features Attch'd Gar Cabinets, Electric Door Opener
Garage Spaces 2.0
Garage Description 2.0
Fence Block
Pool Play Pool, Fenced, Private
Community Features Playground, Biking/Walking Path
Amenities Available Management
View Mountain(s)
Roof Type Tile
Private Pool Yes
Building
Lot Description Sprinklers In Front, Desert Front, Grass Back, Synthetic Grass Back
Story 2
Builder Name Woodside
Sewer Sewer in & Cnctd, Public Sewer
Water City Water
Structure Type Covered Patio(s),Misting System,Patio,Built-in Barbecue
New Construction No
Schools
Elementary Schools Kyrene De Los Cerritos School
Middle Schools Kyrene Altadena Middle School
School District Tempe Union High School District
Others
HOA Name Foothills Reserve
HOA Fee Include Maintenance Grounds
Senior Community No
Tax ID 300-05-416
Ownership Fee Simple
Acceptable Financing Conventional, FHA, VA Loan
Horse Property N
Listing Terms Conventional, FHA, VA Loan
Financing VA
Read Less

Copyright 2024 Arizona Regional Multiple Listing Service, Inc. All rights reserved.
Bought with My Home Group Real Estate
GET MORE INFORMATION




