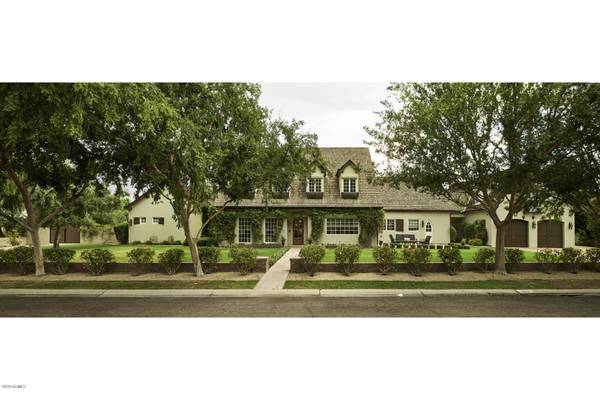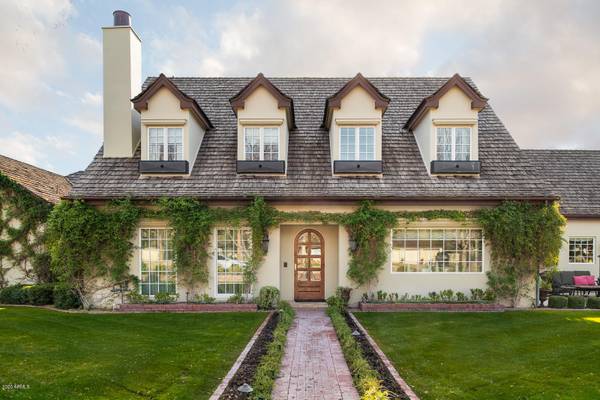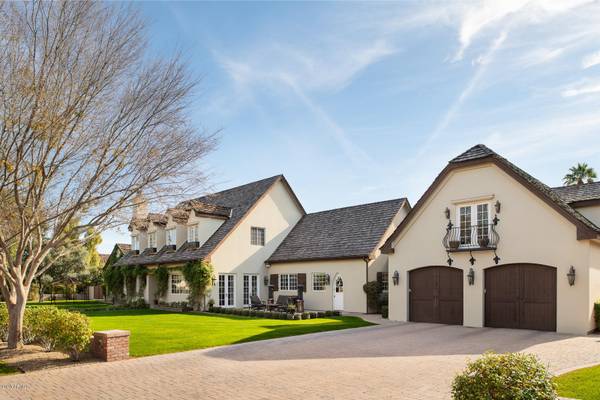For more information regarding the value of a property, please contact us for a free consultation.
5915 E ARCADIA Lane Phoenix, AZ 85018
Want to know what your home might be worth? Contact us for a FREE valuation!

Our team is ready to help you sell your home for the highest possible price ASAP
Key Details
Sold Price $3,800,000
Property Type Single Family Home
Sub Type Single Family - Detached
Listing Status Sold
Purchase Type For Sale
Square Footage 8,005 sqft
Price per Sqft $474
Subdivision Arcadia Manors
MLS Listing ID 6117069
Sold Date 10/05/20
Style Other (See Remarks)
Bedrooms 6
HOA Y/N No
Originating Board Arizona Regional Multiple Listing Service (ARMLS)
Year Built 2006
Annual Tax Amount $17,455
Tax Year 2019
Lot Size 0.858 Acres
Acres 0.86
Property Description
NEWLY REDESIGNED!! Come get a glimpse of this stunning Arcadia estate that was just redesigned in collaboration with Two Hawks Design and Development. Located on one of the most distinguished streets in Arcadia this home offers every amenity imaginable and the ultimate family friendly floorplan. On the main level you will find a spacious and private Master suite with a seating area, and 2 walk-in closets. There are also 2 en-suite bedrooms within the split floor plan, an open concept chef's kitchen (with a butler's pantry), and a wine room. The secondary level includes 2 en-suite bedrooms and a private lounge space with 2 built in desks (perfect for homeschooling). There is ample space for guests or kids including a carriage house AND a detached media/game room with a full bath/pool bath and a floor to ceiling glass sliding door that showcases a spectacular view of Camelback Mountain. The landscaping and gorgeous grounds are perfectly set up as an entertainer's delight with a sparkling pool, kids play area, a fire pit, a full outdoor kitchen (including a stone pizza oven), a putting green, and batting cage.
Home has been partially redesigned: New hardwood flooring, refinished cabinetry & new hardware, updated lighting fixtures.
SEE VIRTUAL TOUR!!!
See documents tab for design boards.
Main House: 5 Bed/5.5 Baths
Carriage House: 1 Bed/1 Bath/Separate Living Space
Detached Media/Game Room: Studio/1 Bath/Kitchenette
Location
State AZ
County Maricopa
Community Arcadia Manors
Direction From Camelback Road, head South onto Jokake Drive. Head West on Arcadia Lane. Home will be second home on the South side.
Rooms
Other Rooms Guest Qtrs-Sep Entrn, Great Room, Family Room
Guest Accommodations 860.0
Master Bedroom Split
Den/Bedroom Plus 6
Separate Den/Office N
Interior
Interior Features Eat-in Kitchen, Breakfast Bar, Kitchen Island, 2 Master Baths, Double Vanity, Full Bth Master Bdrm, Separate Shwr & Tub, High Speed Internet, Smart Home
Heating Natural Gas
Cooling Refrigeration, Ceiling Fan(s)
Flooring Carpet, Tile, Wood
Fireplaces Type 3+ Fireplace, Exterior Fireplace, Fire Pit, Family Room, Living Room, Master Bedroom, Gas
Fireplace Yes
Window Features Wood Frames,Double Pane Windows
SPA Heated,Private
Exterior
Exterior Feature Covered Patio(s), Patio, Sport Court(s), Built-in Barbecue, Separate Guest House
Parking Features Electric Door Opener, RV Gate, RV Access/Parking
Garage Spaces 4.0
Garage Description 4.0
Fence Block
Pool Fenced, Heated, Private
Utilities Available SRP, SW Gas
Amenities Available None
View Mountain(s)
Roof Type Shake
Private Pool Yes
Building
Lot Description Sprinklers In Front, Grass Front
Story 2
Builder Name JKD Building Group
Sewer Public Sewer
Water City Water
Architectural Style Other (See Remarks)
Structure Type Covered Patio(s),Patio,Sport Court(s),Built-in Barbecue, Separate Guest House
New Construction No
Schools
Elementary Schools Hopi Elementary School
Middle Schools Ingleside Middle School
High Schools Arcadia High School
School District Scottsdale Unified District
Others
HOA Fee Include No Fees
Senior Community No
Tax ID 172-30-009-B
Ownership Fee Simple
Acceptable Financing Cash, Conventional
Horse Property N
Listing Terms Cash, Conventional
Financing Conventional
Read Less

Copyright 2024 Arizona Regional Multiple Listing Service, Inc. All rights reserved.
Bought with Walt Danley Local Luxury Christie's International Real Estate
GET MORE INFORMATION




