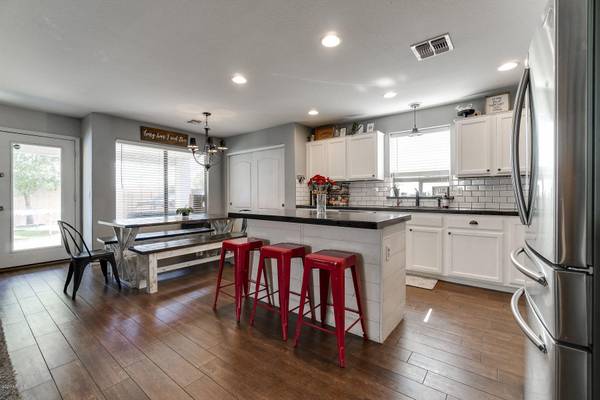For more information regarding the value of a property, please contact us for a free consultation.
759 E LESLIE Avenue San Tan Valley, AZ 85140
Want to know what your home might be worth? Contact us for a FREE valuation!

Our team is ready to help you sell your home for the highest possible price ASAP
Key Details
Sold Price $290,000
Property Type Single Family Home
Sub Type Single Family - Detached
Listing Status Sold
Purchase Type For Sale
Square Footage 2,654 sqft
Price per Sqft $109
Subdivision Pecan Creek South
MLS Listing ID 6084468
Sold Date 07/02/20
Style Santa Barbara/Tuscan
Bedrooms 4
HOA Fees $50/qua
HOA Y/N Yes
Originating Board Arizona Regional Multiple Listing Service (ARMLS)
Year Built 2006
Annual Tax Amount $1,816
Tax Year 2019
Lot Size 5,663 Sqft
Acres 0.13
Property Description
STUNNING home! Get ready to be WOWED by this (4) Bed, (2.5) Bath, (2654 sq. ft) beauty! With its romantic Romeo & Juliet balcony and new exterior paint, upon entry you'll see even more of its charm! Greeted by SOARING ceilings and LOTS of natural lighting, you're immediately welcomed into the first living space! Enough area for entertaining, play room, office use, whatever you choose! Nearby is an office/den/bedroom and half bath. LOVELY updated kitchen! Updated cabinets, concrete counter tops, back splash, and good sized Island! It's the perfect hub of the home! Opening up to the Family/2nd Living Space, ideal for gatherings!!! Additional dining space in kitchen area is the cherry on top! Upstairs your welcomed by sizable Loft, overlooking your entry w/ Glass Doors to Balcony!! Remaining upstairs is 2 more sizable bedrooms, with an extralextra upstairs 3rd bedroom as well as the Master Suite! All new light fixtures adorn the house throughout! Bathrooms are upgraded and are extended to incorporate the leftover loft space! R/O system is owned! New exterior A/C components. The garage includes 3 shelving units for extra overhead storage! Upgraded fixtures throughout, tile in all the right places, freshly painted outside and in, you'll find this home meets most needs!!! It's a MUST see and surely will NOT last long!!
Location
State AZ
County Pinal
Community Pecan Creek South
Direction From Ironwood & Ocotillo, head (S) on Ocotillo/Gantzel Rd. Head (E) on Pecan Creek Drive. Make (R) onto Rusty Way, (L) on Penny Lane which rounds to Rusty Lane, at bottom curve turns to Leslie Ave.
Rooms
Other Rooms Loft, Great Room, Family Room
Master Bedroom Upstairs
Den/Bedroom Plus 5
Separate Den/Office N
Interior
Interior Features Upstairs, Eat-in Kitchen, Breakfast Bar, 9+ Flat Ceilings, Vaulted Ceiling(s), Kitchen Island, Pantry, Double Vanity, Full Bth Master Bdrm, Separate Shwr & Tub, High Speed Internet
Heating Electric
Cooling Refrigeration, Ceiling Fan(s)
Flooring Carpet, Tile
Fireplaces Number No Fireplace
Fireplaces Type None
Fireplace No
Window Features Double Pane Windows
SPA None
Laundry Wshr/Dry HookUp Only
Exterior
Exterior Feature Covered Patio(s), Patio
Parking Features Dir Entry frm Garage, Electric Door Opener
Garage Spaces 2.0
Garage Description 2.0
Fence Block
Pool None
Community Features Playground, Biking/Walking Path
Utilities Available SRP
Amenities Available Management, Rental OK (See Rmks)
View Mountain(s)
Roof Type Concrete
Private Pool No
Building
Lot Description Desert Back, Desert Front
Story 2
Sewer Private Sewer
Water City Water
Architectural Style Santa Barbara/Tuscan
Structure Type Covered Patio(s),Patio
New Construction No
Schools
Elementary Schools J. O. Combs Middle School
Middle Schools J. O. Combs Middle School
High Schools Queen Creek Elementary School
School District Queen Creek Unified District
Others
HOA Name Pecan Creek Comm
HOA Fee Include Maintenance Grounds,Street Maint,Trash
Senior Community No
Tax ID 109-31-170
Ownership Fee Simple
Acceptable Financing Cash, Conventional, 1031 Exchange, FHA, VA Loan
Horse Property N
Listing Terms Cash, Conventional, 1031 Exchange, FHA, VA Loan
Financing Conventional
Read Less

Copyright 2025 Arizona Regional Multiple Listing Service, Inc. All rights reserved.
Bought with My Home Group Real Estate



