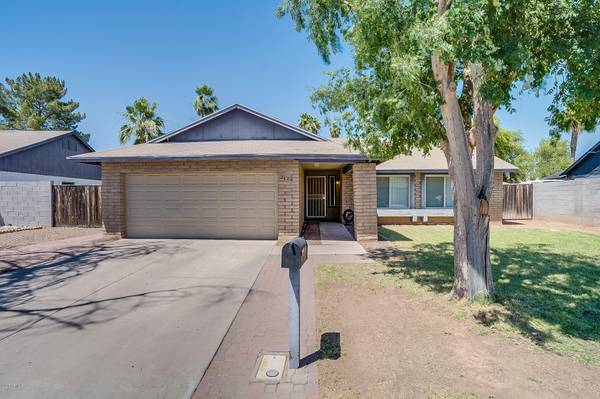For more information regarding the value of a property, please contact us for a free consultation.
2124 W SILVERGATE Drive Chandler, AZ 85224
Want to know what your home might be worth? Contact us for a FREE valuation!

Our team is ready to help you sell your home for the highest possible price ASAP
Key Details
Sold Price $310,000
Property Type Single Family Home
Sub Type Single Family - Detached
Listing Status Sold
Purchase Type For Sale
Square Footage 1,470 sqft
Price per Sqft $210
Subdivision Silvergate
MLS Listing ID 6078837
Sold Date 08/21/20
Bedrooms 3
HOA Y/N No
Originating Board Arizona Regional Multiple Listing Service (ARMLS)
Year Built 1979
Annual Tax Amount $1,264
Tax Year 2019
Lot Size 10,145 Sqft
Acres 0.23
Property Description
MOVITATED SELLER! Ideal starter home in a FANTASTIC Chandler location! Spacious floor plan welcomes you with vaulted ceilings, bright natural light, and cozy fireplace in the family room. Kitchen features tons of cabinetry & counter space, breakfast bar, and walk-in pantry. Flex space off the kitchen could be formal dining, office space, or additional living space. The home offers large secondary bedrooms, updated full guest bath, and large master with step in shower. NEW flooring in the bedrooms, ceiling fans throughout, and ENERGY STAR CERTIFIED home! French doors lead to the HUGE backyard with covered patio, extended paved seating space, storage shed, and RV gate. NO HOA! Great location near freeways, dining, shopping, and top rated Chandler schools. This one won't last!
Location
State AZ
County Maricopa
Community Silvergate
Rooms
Other Rooms Family Room
Den/Bedroom Plus 3
Separate Den/Office N
Interior
Interior Features Breakfast Bar, Vaulted Ceiling(s), 3/4 Bath Master Bdrm, High Speed Internet
Heating Electric
Cooling Refrigeration, Ceiling Fan(s)
Fireplaces Type 1 Fireplace
Fireplace Yes
SPA None
Exterior
Exterior Feature Covered Patio(s), Patio, Storage
Garage Spaces 2.0
Garage Description 2.0
Fence Block
Pool None
Utilities Available SRP
Amenities Available Not Managed
Roof Type Composition
Accessibility Hard/Low Nap Floors
Private Pool No
Building
Lot Description Grass Front
Story 1
Builder Name unknown
Sewer Public Sewer
Water City Water
Structure Type Covered Patio(s),Patio,Storage
New Construction No
Schools
Elementary Schools Pomeroy Elementary School
Middle Schools Franklin Junior High School
High Schools Dobson High School
School District Mesa Unified District
Others
HOA Fee Include No Fees
Senior Community No
Tax ID 302-86-391
Ownership Fee Simple
Acceptable Financing Cash, Conventional, FHA, VA Loan
Horse Property N
Listing Terms Cash, Conventional, FHA, VA Loan
Financing VA
Read Less

Copyright 2024 Arizona Regional Multiple Listing Service, Inc. All rights reserved.
Bought with My Home Group Real Estate



