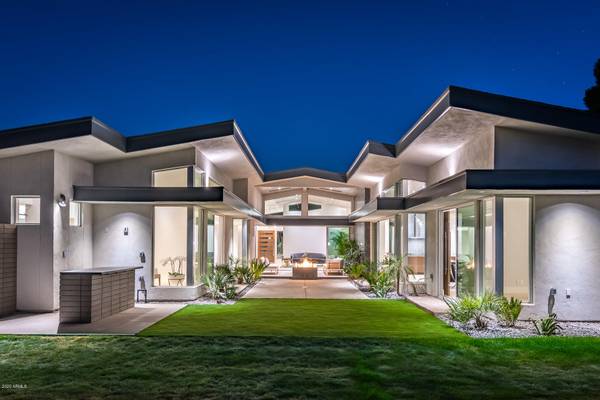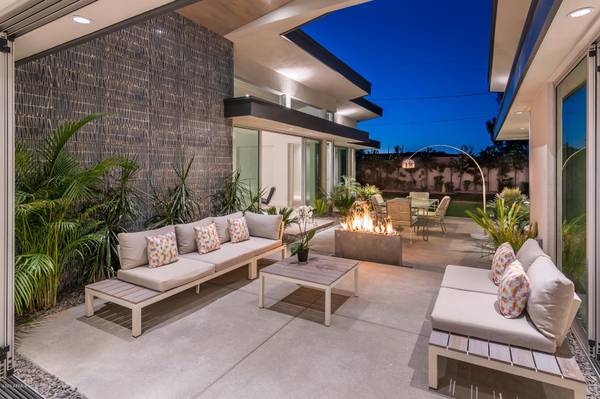For more information regarding the value of a property, please contact us for a free consultation.
4526 E CHEERY LYNN Road Phoenix, AZ 85018
Want to know what your home might be worth? Contact us for a FREE valuation!

Our team is ready to help you sell your home for the highest possible price ASAP
Key Details
Sold Price $1,290,000
Property Type Single Family Home
Sub Type Single Family - Detached
Listing Status Sold
Purchase Type For Sale
Square Footage 3,284 sqft
Price per Sqft $392
Subdivision Hidden Village Lots 21-30
MLS Listing ID 6046251
Sold Date 05/29/20
Style Other (See Remarks)
Bedrooms 4
HOA Y/N No
Originating Board Arizona Regional Multiple Listing Service (ARMLS)
Year Built 2019
Annual Tax Amount $2,003
Tax Year 2019
Lot Size 10,472 Sqft
Acres 0.24
Property Description
Welcome! A new standard in Architectural Modern Ranch, all-new ground-up construction with masterful design by award-winning architect James Kottke. A luxury home of timeless beauty, scale & proportion that delivers exceptional craftsmanship & attention to detail: vaulted-wood-ceilings oasis with a 100' view/walk thru center of home. Upholds principles of strong architectural modern design and superbly creates intimate indoor-outdoor connections. An exceptional floor plan delivers: 4 Ensuite WIC Bedrooms + Flex + Powder; 32'x17' Living/Dining; 19'x18' Family Rm open to Kitchen w/ island + seating; & Service Room for Laundry + Pantry + all under 3300 SF. Enjoy a relaxed flow with maximal natural light, top features (master bath radiant heat), function & efficiency. Come see this home! 2nd Kitchen (sink, D/W, oven, induction cooktop) Covered Patio + Patio + Turf + Expansive Lawn
Wood Vaulted Ceilings in Living/Dining and Kitchen/Family
9 Velux Skylights and 14 Clerestory Windows
Radiant Heat Master Bath Floor + Shower
Thermador Built-In Paneled Refrigerator, Freezer and Wine Columns
Bosch 5-Burner Gas Range, Side-Opening Door Oven, 2-in-1 Speed Oven/Microwave, D/W
Chrome & Gold Finishes, Grain-Matched Walnut Cabinets, Solid Core Stained Doors, LED Lighting Throughout
32" x 18" Turkish Travertine Porcelain Tile 100% Throughout
Anodized Aluminum Milgard Windows + 7 Heritage Sliding Patio Sliders
Service Room: Laundry + Pantry + 2nd Kitchen Sink, D/W, Oven, Induction Cooktop
3-Car Extended Garage
Architectural Metal Eaves & Roof Line
Artful Landscape & Hardscape
Pool-Ready Back Yard
Location
State AZ
County Maricopa
Community Hidden Village Lots 21-30
Direction Head east on Osborn Road. Head south onto N 46th Street. Head west onto E Cheery Lynn Road and property is 1st home on northwest corner.
Rooms
Other Rooms Family Room, Arizona RoomLanai
Master Bedroom Split
Den/Bedroom Plus 5
Separate Den/Office Y
Interior
Interior Features Eat-in Kitchen, Breakfast Bar, 9+ Flat Ceilings, Drink Wtr Filter Sys, No Interior Steps, Soft Water Loop, Vaulted Ceiling(s), Kitchen Island, Pantry, 2 Master Baths, Double Vanity, Full Bth Master Bdrm, Separate Shwr & Tub, High Speed Internet, Granite Counters
Heating Natural Gas, Floor Furnace, Wall Furnace
Cooling Refrigeration, Programmable Thmstat
Flooring Tile
Fireplaces Type 1 Fireplace, Exterior Fireplace, Free Standing, Gas
Fireplace Yes
Window Features Skylight(s),Double Pane Windows,Low Emissivity Windows
SPA None
Exterior
Exterior Feature Covered Patio(s), Patio, Private Yard
Parking Features Dir Entry frm Garage, Electric Door Opener, Extnded Lngth Garage, Rear Vehicle Entry
Garage Spaces 3.0
Garage Description 3.0
Fence Block
Pool None
Utilities Available SRP, SW Gas
Amenities Available None
View Mountain(s)
Roof Type Composition
Private Pool No
Building
Lot Description Sprinklers In Rear, Sprinklers In Front, Corner Lot, Desert Back, Desert Front, Grass Back, Synthetic Grass Frnt, Synthetic Grass Back, Auto Timer H2O Front, Auto Timer H2O Back
Story 1
Builder Name James Kottke
Sewer Public Sewer
Water City Water
Architectural Style Other (See Remarks)
Structure Type Covered Patio(s),Patio,Private Yard
New Construction No
Schools
Elementary Schools Tavan Elementary School
Middle Schools Ingleside Middle School
High Schools Arcadia High School
School District Scottsdale Unified District
Others
HOA Fee Include No Fees
Senior Community No
Tax ID 127-07-057
Ownership Fee Simple
Acceptable Financing Cash, Conventional
Horse Property N
Listing Terms Cash, Conventional
Financing Other
Read Less

Copyright 2024 Arizona Regional Multiple Listing Service, Inc. All rights reserved.
Bought with My Home Group Real Estate
GET MORE INFORMATION




