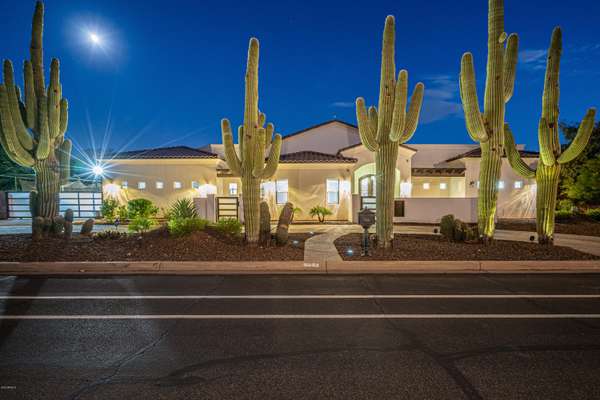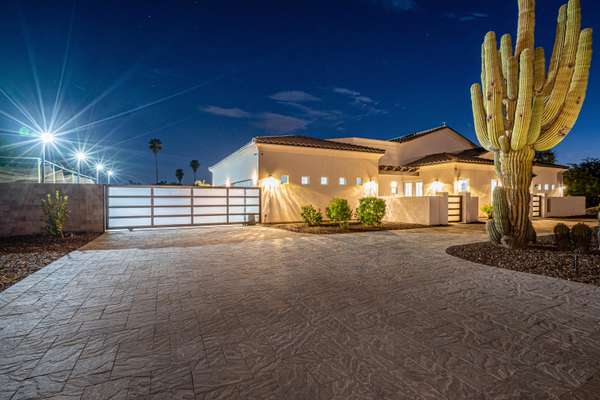For more information regarding the value of a property, please contact us for a free consultation.
6201 E SWEETWATER Avenue Scottsdale, AZ 85254
Want to know what your home might be worth? Contact us for a FREE valuation!

Our team is ready to help you sell your home for the highest possible price ASAP
Key Details
Sold Price $1,540,000
Property Type Single Family Home
Sub Type Single Family - Detached
Listing Status Sold
Purchase Type For Sale
Square Footage 4,204 sqft
Price per Sqft $366
Subdivision Shea North Estates
MLS Listing ID 6118331
Sold Date 09/08/20
Style Contemporary
Bedrooms 4
HOA Y/N No
Originating Board Arizona Regional Multiple Listing Service (ARMLS)
Year Built 2017
Annual Tax Amount $6,752
Tax Year 2019
Lot Size 0.557 Acres
Acres 0.56
Property Description
Conveniently located near Desert Ridge, Kierland Commons, Scottsdale Quarter, and Paradise Valley Mall, this move in ready home sits on a generous ½ acre lot with N/S exposure providing spacious and comfortable entertainment both inside and outside.
The lot includes professional landscaping with Saguaro cacti both front and back. The front yard has a circular driveway. The backyard includes a Pebble Tec pool and spa with built in fountains, LED color changing lights and in floor cleaning system. The backyard is made even more friendly with a ½ bathroom (indoors) and outside shower for use in the pool area. There is a Ramada with outdoor kitchen which includes a high end gas barbecue, gas pizza oven, upgraded granite countertops, built in ice chest, and gas fireplace. (cont) Outdoor travertine tile hardscape is around the pool and within the Ramada. There's a motorized RV side gate which opens to a HUGE concrete area providing plenty of room to store extra cars, watercraft, and/or a play area for the family (set up a hoop and you've got yourself a basketball court; set up a tennis net and you have a tennis court) with bright LED lighting for evening time. The lot also has a lemon tree, lime tree, and pomegranate bush in front, and a garden area on one side of the house. There is ample outdoor lighting, much of which is solar powered and automatic when the sun sets.
The best part of this property is the house though. The house is just as well laid out and even more luxurious! The home offers 2 front entrances, each with their own courtyards, one with majestic rod iron and glass front doors and the other with a separate office entrance. You'll notice even the entry from the oversized 4 car garage (with 2 EV outlets to charge electric vehicles) is well laid out, conveniently located to the kitchen to unload groceries from the car. Once in the kitchen, you'll discover it's copiously appointed with multiple sinks (2), dishwashers (2), ovens (3 + a microwave), 6 gas burner stove with built in griddle, separate ice maker, built in stainless steel refrigerator, plenty of counter space (upgraded granite counters) and cabinet space (which include glass inset doors and in cabinet lighting), HUGE kitchen island with drawers and cabinets on BOTH sides, large pantry...just too much to list!
The kitchen opens to a huge family room with soaring ceilings. The family room contains a long electric fire feature with the ability to change colors to suit your mood. The family room is complemented by a wrap-around granite counter top bar, and has retractable sliding glass doors that open to the backyard. The split floor plan offers a voluminous master bedroom which overlooks the backyard paradise oasis. Towards the front of the house you have 2 bedrooms and a media room. The 4th bedroom can double as an office and/or guest quarters. It has its own separate entrance and patio/courtyard from the front plus is part of the rest of the house with interior door.
All bedrooms have their own bathrooms and closets. Every bedroom has closet built ins and you'll be hard pressed to find a home with as an expansive and nice of a master walk in closet as this home. There are a total of 5 ½ very well appointed bathrooms, 3 which include tubs, and all include upgraded granite countertops. The media room is pre-wired and set up for mounting your 5.1 surround sound and video projection system. Imagine yourself, your family and friends reclining in comfortable chairs/couches enjoying larger than life entertainment.
This house has a high end laundry room away from the bedrooms and family room to tuck away the noise. It is well appointed with large cabinets, upgraded granite countertop, and undermount stainless steel sink. To run laundry appliances and everything else in the house with electricity, there is a roof mounted solar panel system that reduces monthly electric bills. The house includes 2 gas tankless water heaters with circulating pumps to provide hot water on demand, and a high end water softer. Smart home features (WiFi enabled) abound throughout the home, including thermostat controls, 12 camera security system, irrigation system, gate and garage door controls, doorbell, and solar panel monitoring. You'll notice the home is designed both to conserve water in landscaping and be an energy efficient home without giving up conveniences or luxuries.
What do you look for in a property? Location, lot, floor plan, nicely updated. This property has it all! There is so much to enjoy about this property. You really need to see it in person. Call and schedule your showing of it today!
Location
State AZ
County Maricopa
Community Shea North Estates
Direction From Cactus Rd head north on 64th St to Sweetwater Ave and turn left/west. Continue on Sweewater until 62nd St. House will be on your left/south side.
Rooms
Other Rooms Great Room, Media Room
Master Bedroom Split
Den/Bedroom Plus 5
Separate Den/Office Y
Interior
Interior Features Eat-in Kitchen, Breakfast Bar, No Interior Steps, Soft Water Loop, Vaulted Ceiling(s), Kitchen Island, Pantry, Double Vanity, Full Bth Master Bdrm, Separate Shwr & Tub, High Speed Internet, Smart Home, Granite Counters
Heating Electric
Cooling Refrigeration, Programmable Thmstat, Ceiling Fan(s)
Flooring Carpet, Tile
Fireplaces Type 2 Fireplace, Exterior Fireplace, Family Room, Gas
Fireplace Yes
Window Features Sunscreen(s),Dual Pane,ENERGY STAR Qualified Windows
SPA Heated,Private
Laundry WshrDry HookUp Only
Exterior
Exterior Feature Circular Drive, Covered Patio(s), Playground, Gazebo/Ramada, Private Yard, Sport Court(s), Tennis Court(s), Built-in Barbecue
Parking Features Electric Door Opener, RV Gate, RV Access/Parking, Gated
Garage Spaces 4.0
Garage Description 4.0
Fence Block
Pool Play Pool, Heated, Private
Landscape Description Irrigation Back, Irrigation Front
Amenities Available None
Roof Type Tile,Foam
Private Pool Yes
Building
Lot Description Sprinklers In Rear, Sprinklers In Front, Corner Lot, Desert Front, Gravel/Stone Front, Synthetic Grass Back, Auto Timer H2O Front, Auto Timer H2O Back, Irrigation Front, Irrigation Back
Story 1
Builder Name Unknown
Sewer Public Sewer
Water City Water
Architectural Style Contemporary
Structure Type Circular Drive,Covered Patio(s),Playground,Gazebo/Ramada,Private Yard,Sport Court(s),Tennis Court(s),Built-in Barbecue
New Construction No
Schools
Elementary Schools Desert Shadows Elementary School
Middle Schools Desert Shadows Middle School - Scottsdale
High Schools Horizon High School
School District Paradise Valley Unified District
Others
HOA Fee Include No Fees
Senior Community No
Tax ID 167-08-020
Ownership Fee Simple
Acceptable Financing Conventional, 1031 Exchange, FHA, VA Loan
Horse Property N
Listing Terms Conventional, 1031 Exchange, FHA, VA Loan
Financing Cash
Read Less

Copyright 2024 Arizona Regional Multiple Listing Service, Inc. All rights reserved.
Bought with 50 STATES Realty
GET MORE INFORMATION




