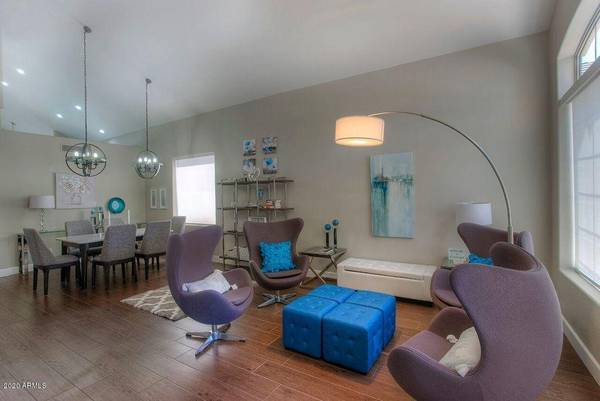For more information regarding the value of a property, please contact us for a free consultation.
2632 E CARSON Road Phoenix, AZ 85042
Want to know what your home might be worth? Contact us for a FREE valuation!

Our team is ready to help you sell your home for the highest possible price ASAP
Key Details
Sold Price $483,000
Property Type Single Family Home
Sub Type Single Family - Detached
Listing Status Sold
Purchase Type For Sale
Square Footage 2,836 sqft
Price per Sqft $170
Subdivision Fairways At The Legacy Unit 1 Replat
MLS Listing ID 6111516
Sold Date 10/14/20
Bedrooms 4
HOA Fees $115/mo
HOA Y/N Yes
Originating Board Arizona Regional Multiple Listing Service (ARMLS)
Year Built 1999
Annual Tax Amount $5,278
Tax Year 2019
Lot Size 6,981 Sqft
Acres 0.16
Property Description
A VERY SPECIAL OPPORTUNITY! Amazing home has everything! In a gated community and it even overlooks the golf course! Smart idea for an investor because it's been a fully functioning rental property being offered as such! Includes every single creature comfort your Tenants would love! Or perfect as a primary home! 4 large, beautiful bedrooms, (MASTER SUITE IS ON MAIN LEVEL), and a movie theater room or a 5th bedroom, and also a loft area! Wide open floor plan that everyone loves! Fully updated and simply divine! Sparkling, HEATED pool w/great views of the 6th hole and beyond! Even Mountain views! 3 car garage too! Spectacular for anyone that will enjoy living in a quiet, gated golf course community with quaint surroundings. Make something EASY in 2020, no projects, just move in! ALL NEW refrigerator, washer/dryer, pool heater & pool filter system, AC unit, whole house filtration system. SO FANTASTIC, I PROMISE, YOU CAN LOOK, BUT THERE IS NOT MUCH THAT COMPARES AT THIS PRICE!
Location
State AZ
County Maricopa
Community Fairways At The Legacy Unit 1 Replat
Direction North on 24th St to the Legacy entrance (Fremont). Head Right through the gate and continue on Fremont until it ends. Left on 26th St. Right on Carson to home.
Rooms
Other Rooms Loft, Family Room, BonusGame Room
Master Bedroom Split
Den/Bedroom Plus 7
Separate Den/Office Y
Interior
Interior Features Master Downstairs, Eat-in Kitchen, Breakfast Bar, Drink Wtr Filter Sys, Furnished(See Rmrks), Fire Sprinklers, Vaulted Ceiling(s), Kitchen Island, Pantry, Double Vanity, Full Bth Master Bdrm, Separate Shwr & Tub, High Speed Internet
Heating Natural Gas
Cooling Refrigeration, Ceiling Fan(s)
Flooring Carpet, Laminate, Tile
Fireplaces Number No Fireplace
Fireplaces Type None
Fireplace No
SPA None
Laundry Wshr/Dry HookUp Only
Exterior
Exterior Feature Covered Patio(s), Playground, Patio, Private Street(s)
Parking Features Attch'd Gar Cabinets, Dir Entry frm Garage, Electric Door Opener
Garage Spaces 3.0
Garage Description 3.0
Fence Block, Wrought Iron
Pool Play Pool, Heated, Private
Community Features Gated Community, Golf, Biking/Walking Path
Utilities Available SRP, SW Gas
Amenities Available Management, Rental OK (See Rmks)
View City Lights, Mountain(s)
Roof Type Tile
Private Pool Yes
Building
Lot Description On Golf Course, Grass Front, Auto Timer H2O Front, Auto Timer H2O Back
Story 2
Builder Name Engle Homes
Sewer Public Sewer
Water City Water
Structure Type Covered Patio(s),Playground,Patio,Private Street(s)
New Construction No
Schools
Elementary Schools T G Barr School
Middle Schools Connolly Middle School
High Schools South Mountain High School
School District Phoenix Union High School District
Others
HOA Name City Property Mgt.
HOA Fee Include Maintenance Grounds,Street Maint
Senior Community No
Tax ID 122-96-102
Ownership Fee Simple
Acceptable Financing Cash, Conventional, VA Loan
Horse Property N
Listing Terms Cash, Conventional, VA Loan
Financing Conventional
Read Less

Copyright 2024 Arizona Regional Multiple Listing Service, Inc. All rights reserved.
Bought with Realty Executives
GET MORE INFORMATION




