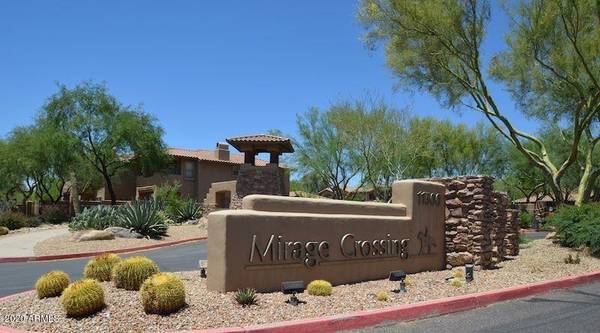For more information regarding the value of a property, please contact us for a free consultation.
11500 E COCHISE Drive #1026 Scottsdale, AZ 85259
Want to know what your home might be worth? Contact us for a FREE valuation!

Our team is ready to help you sell your home for the highest possible price ASAP
Key Details
Sold Price $335,000
Property Type Condo
Sub Type Apartment Style/Flat
Listing Status Sold
Purchase Type For Sale
Square Footage 1,306 sqft
Price per Sqft $256
Subdivision Mirage Crossing Resort Casitas Condominium
MLS Listing ID 6115891
Sold Date 10/09/20
Bedrooms 2
HOA Fees $325/mo
HOA Y/N Yes
Originating Board Arizona Regional Multiple Listing Service (ARMLS)
Year Built 2000
Annual Tax Amount $1,447
Tax Year 2019
Lot Size 125 Sqft
Property Description
Looking for a condo to call home where you can move right in & not deal with furnishing it? Look no further! This 1st floor, 2 Bedrm/2 bath condo is available with all furnishings available to purchase separately. No need to worry about replacing the AC any time soon - a new Lenox AC system & digital thermostat was installed July 2019. Single car garage has built-in cabinets for extra storage. & there's ample space to park most size vehicles in front of garage. Plus Mirage has more guest parking than most condo communities. You'll enjoy all the amenities of a resort-style community with a huge pool/hot tub area, gas grills, beautifully landscaped grounds & an amazing Club House to hang with friends, play billiards or watch a game. Water/Sewer/Garbage and Cable TV included too!
Location
State AZ
County Maricopa
Community Mirage Crossing Resort Casitas Condominium
Direction South on 114th St to Mirage entrance on left (114th becomes Cochise Dr). Through gate, turn left and continue to Bldg 13 on left. Feel free to park in space in front of garage which is furthest right
Rooms
Master Bedroom Split
Den/Bedroom Plus 2
Separate Den/Office N
Interior
Interior Features Breakfast Bar, Furnished(See Rmrks), Fire Sprinklers, Pantry, 3/4 Bath Master Bdrm, Double Vanity, High Speed Internet, Laminate Counters
Heating Natural Gas
Cooling Refrigeration, Ceiling Fan(s)
Flooring Carpet, Tile
Fireplaces Type 1 Fireplace, Living Room, Gas
Fireplace Yes
SPA None
Exterior
Exterior Feature Covered Patio(s)
Parking Features Attch'd Gar Cabinets, Electric Door Opener
Garage Spaces 1.0
Garage Description 1.0
Fence Block
Pool None
Community Features Gated Community, Community Spa Htd, Community Pool Htd, Clubhouse, Fitness Center
Utilities Available APS, SW Gas
Amenities Available Management, Rental OK (See Rmks)
Roof Type Tile
Private Pool No
Building
Lot Description Desert Back, Desert Front, Gravel/Stone Front, Gravel/Stone Back
Story 2
Builder Name Mirage Homes
Sewer Public Sewer
Water City Water
Structure Type Covered Patio(s)
New Construction No
Schools
Elementary Schools Laguna Elementary School
Middle Schools Mountainside Middle School
High Schools Desert Mountain High School
School District Scottsdale Unified District
Others
HOA Name Mirage Crossing HOA
HOA Fee Include Roof Repair,Insurance,Sewer,Cable TV,Maintenance Grounds,Street Maint,Front Yard Maint,Trash,Water,Roof Replacement,Maintenance Exterior
Senior Community No
Tax ID 217-56-433
Ownership Condominium
Acceptable Financing Cash, Conventional
Horse Property N
Listing Terms Cash, Conventional
Financing Conventional
Read Less

Copyright 2024 Arizona Regional Multiple Listing Service, Inc. All rights reserved.
Bought with HomeSmart
GET MORE INFORMATION




