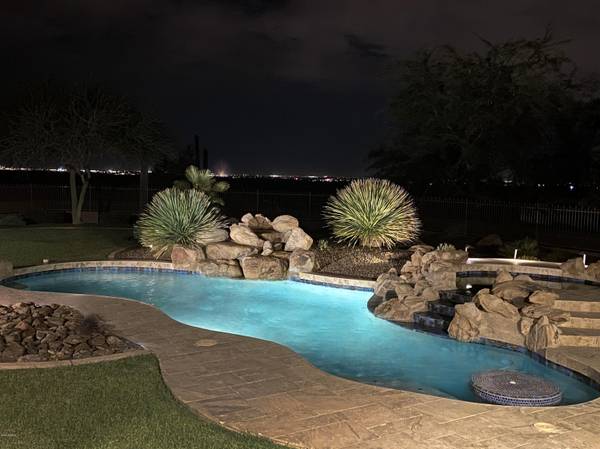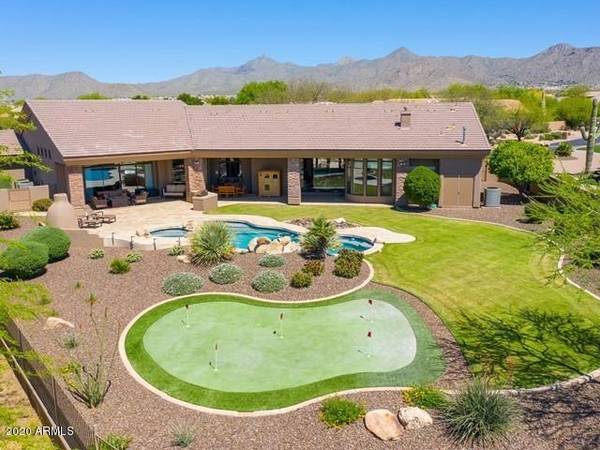For more information regarding the value of a property, please contact us for a free consultation.
9226 N 128TH Way Scottsdale, AZ 85259
Want to know what your home might be worth? Contact us for a FREE valuation!

Our team is ready to help you sell your home for the highest possible price ASAP
Key Details
Sold Price $1,470,000
Property Type Single Family Home
Sub Type Single Family - Detached
Listing Status Sold
Purchase Type For Sale
Square Footage 5,200 sqft
Price per Sqft $282
Subdivision Los Diamantes
MLS Listing ID 6068104
Sold Date 09/04/20
Bedrooms 5
HOA Fees $122/qua
HOA Y/N Yes
Originating Board Arizona Regional Multiple Listing Service (ARMLS)
Year Built 1999
Annual Tax Amount $8,460
Tax Year 2019
Lot Size 0.729 Acres
Acres 0.73
Property Description
REDUCED $50K!!! CHECK OUT NEW VIDEO IN VIRTUAL TOURS. LOOKING FOR THAT PERFECT BACKYARD? LOOK NO FURTHER! PRIVATE BACKYARD W/VIEWS; TWINKLING CITY LITE VIEWS AT NIGHT AND MOUNTAIN VIEWS DURING THE DAY. Gorgeous salt water pool & spa; huge grassy area great for playset & family fun/lrg cov patio; BBQ & outdoor fpl;putting green & gate to desert trails! Located down the street from BASIS school in gated Los Diamantes. Exceptional home w/5 ensuite BRS + den/enormous great room! Exquisite finishes thruout/dramatic entry; oversized 4-car side entry gar w/tons of cabinets and space for toys on the side. Plus everything you could want like wood & travertine floors; designer finishes; split flrpln; stunning master retreat w/2-way fpl. Read all the extra upgrades & updates in supplement AMENITIES
9226 N. 128th Way, Scottsdale
Gated Community of Los Diamantes
5,200SF on Almost ¾ Acre, N-S Facing with Stunning Mountain and City Light Views
5 En Suite Bedrooms, All with Walk-in Closets Plus Study
6th Bath is Guest Bath and Also Serves as Pool Bath
Circular Drive
Courtyard Entry with Gate
Massive Custom Double Iron and Glass Doors
Exquisite Foyer Entry
LIVING ROOM w/Coffered Ceiling, View of the Backyard, Hardwood Floor, and Stone Detail At Entry
FORMAL DINING with Custom Faux Ceiling Detail, Upgraded Chandelier, Surround Sound, Shutters
Split Floor Plan Features MASTER AND SECOND Bedroom, Currently Fitness Room, on One Wing
MASTER RETREAT w/Elegant Raised Marble 2-Way Fireplace, Custom Window Treatments, Hardwood Floor, Detailed Coffered Ceiling, Separate Exit. Master Bath w/Slab Marble Dual Vanities, Jetted Tub, Walk-in Shower, Makeup Counter and Huge Walk-in Closet
THREE BEDROOMS AND STUDY on Other Wing, All with Hardwood Floors, Shutters, Ceiling Fans, Crown Molding. Third Bedroom has Separate Entry
All Secondary Baths with Travertine Tile Counters and Tub/Shower Surrounds
STUDY with Built-in Bookcases, Crown Molding and Surround Sound
CENTER ISLAND KITCHEN w/Slab Granite, 5-Burner Gas Cooktop, Double Ovens, One is Convection, Warming Oven, Microwave, Built-in Refrigerator, Dishwasher, Breakfast Bar and Nook, Planning Desk, Open to Family Room
FAMILY ROOM w/Canterra Faced Fireplace, Wet Bar with Stone Detail, Slab Granite Counter, Beverage Refrigerator, Custom Entertainment Center, Surround Sound AND 75" MOUNTED TV INCLUDED
LARGE COVERED PATIO FEATURES Magnificent Desert and Mountain Views Including Three Sisters, Red Rock and The Superstition Mountains, Beautiful Sunsets and City Light Views.
BACKYARD PARADISE has Inviting Pebbletec Saltwater Pool and Spa with Boulder Outcroppings, and Boulder Waterfall, Raised Spa and Patio Area PLUS Large Grassy Play Area, Built-in Stainless Steel Barbecue, Gas Fireplace, Chipping and Putting Green and Gate with Direct Access to Desert Hiking Trails
SIDE-ENTRY, EXTRA DEEP 4-CAR GARAGE WITH BUILT IN STORAGE.
OTHER AMENITIES INCLUDE SOLID ALDER INTERIOR DOORS AND CABINETRY, LARGE LAUNDRY ROOM WITH SINK, TONS OF CABINETS AND BUILT IN IRONING BOARD; CENTRAL VACUUM; WATER SOFTENER, INSTANT HOT WATER, LARGE PANTRY AND PLENTY OF INTERIOR STORAGE.
RECENT IMPROVEMENTS INCLUDE:
2006 Installed Decorative Stone to Exterior & Interior, Installed Artificial Grass Putting/Chipping Green
2007 Replaced Front Door and Installed Front Gate
2009 Installed Hardwood Floors in Living Room and Study
2010 Replaced All 3 AC Units & Furnaces
2014 Installed Mexican Travertine on Back Patio and Pool Deck, Replaced Pool Pebbletec and Installed Tile Borders
2015 Installed Hardwood Floors in Three Bedrooms
2016 Replaced Roof, Installed Hardwood Floor in Master & Marble on Fireplace and in Bath, Hardwood Floor in Second Bedroom & Converted to Fitness Room
2019 Painted Exterior of House
Location
State AZ
County Maricopa
Community Los Diamantes
Direction SOUTH ON 128TH ST (BASIS SCHOOL) TO LOS DIAMANTES GATE. L ON APPALOOSA, STRAIGHT AT STOP SIGN (TURNS INTO 129TH PL) FOLLOW AROUND TO HOME ON 128TH WAY
Rooms
Other Rooms Great Room
Den/Bedroom Plus 6
Separate Den/Office Y
Interior
Interior Features Breakfast Bar, Kitchen Island, Pantry, Double Vanity, Full Bth Master Bdrm, Separate Shwr & Tub, Tub with Jets, Granite Counters
Heating Natural Gas
Cooling Refrigeration, Programmable Thmstat
Fireplaces Type 3+ Fireplace, Exterior Fireplace, Family Room, Master Bedroom, Gas
Fireplace Yes
SPA Heated
Laundry Inside, Wshr/Dry HookUp Only
Exterior
Garage Spaces 4.0
Garage Description 4.0
Fence Block, Wrought Iron
Pool Play Pool, Variable Speed Pump, Heated, Private
Utilities Available APS, SW Gas
Amenities Available Management
Roof Type Tile
Building
Lot Description Sprinklers In Rear, Sprinklers In Front, Grass Front, Grass Back, Auto Timer H2O Front, Auto Timer H2O Back
Story 1
Builder Name MEIR
Sewer Sewer in & Cnctd, Public Sewer
Water City Water
New Construction No
Schools
Elementary Schools Laguna Elementary School
Middle Schools Mountainside Middle School
High Schools Desert Mountain High School
School District Scottsdale Unified District
Others
HOA Name LOS DIAMANTES
HOA Fee Include Common Area Maint, Street Maint
Senior Community No
Tax ID 217-31-402
Ownership Fee Simple
Acceptable Financing Cash, Conventional
Horse Property N
Listing Terms Cash, Conventional
Financing Cash
Read Less

Copyright 2024 Arizona Regional Multiple Listing Service, Inc. All rights reserved.
Bought with Russ Lyon Sotheby's International Realty
GET MORE INFORMATION




