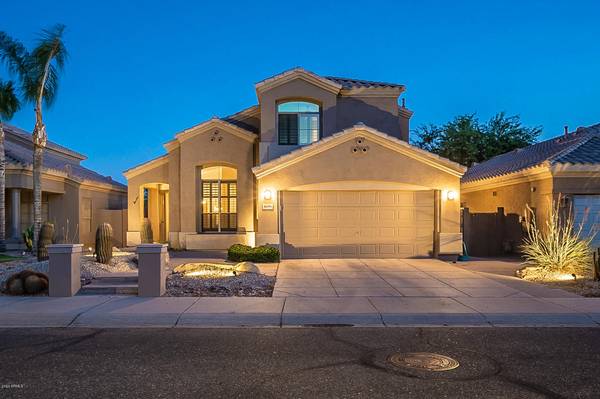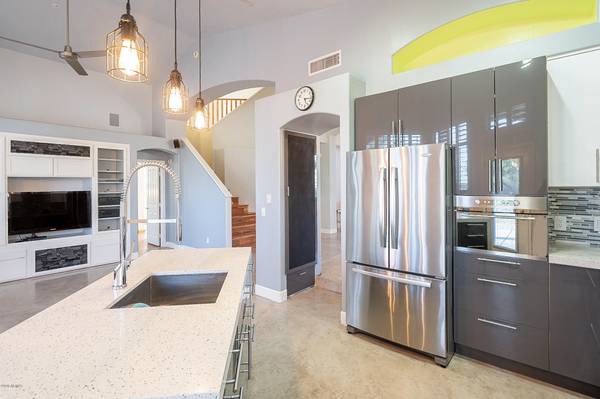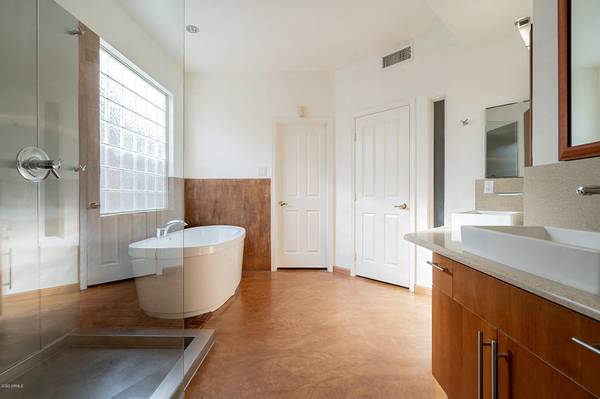For more information regarding the value of a property, please contact us for a free consultation.
8095 E MICHELLE Drive Scottsdale, AZ 85255
Want to know what your home might be worth? Contact us for a FREE valuation!

Our team is ready to help you sell your home for the highest possible price ASAP
Key Details
Sold Price $540,700
Property Type Single Family Home
Sub Type Single Family - Detached
Listing Status Sold
Purchase Type For Sale
Square Footage 2,209 sqft
Price per Sqft $244
Subdivision Scottsdale Stonebrook 2
MLS Listing ID 6104410
Sold Date 10/01/20
Style Contemporary
Bedrooms 3
HOA Fees $15
HOA Y/N Yes
Originating Board Arizona Regional Multiple Listing Service (ARMLS)
Year Built 1995
Annual Tax Amount $3,481
Tax Year 2019
Lot Size 8,118 Sqft
Acres 0.19
Property Description
INCREDIBLE LOCATION near TPC golf course, shopping, and restaurants with no neighbors behind you. Updated & move-in ready 3 bedroom, 2.5 bath with neutral colors and modern accents. Formal living & dining areas. Updated, modern kitchen with quartz counters with plentiful cabinets, a stunning island, stainless steel appliances, and dual sinks. All bathrooms updated with new flooring and fixtures. Large main level master bedroom with access to back patio. Spa-like master bathroom with stand-alone tub. Upstairs features newer hardwood flooring, two bedrooms and a loft space that is perfect for home office or playroom. Shutters throughout. Spacious 2 car garage with built-in workbench, cabinets, and water softener. Home backs to the large Scottsdale Sports Complex Park. Park is complete with a playground, basketball courts, walking trails, and acres of grass fields. Backyard features a built-in natural gas grill and barbeque island. Convenient location near TPC golf course and close to Promenade and Kierland shopping centers. One of the largest lots in the neighborhood!
Location
State AZ
County Maricopa
Community Scottsdale Stonebrook 2
Direction From Hayden Rd, East on Mayo Blvd, South on 82nd St, West on Michelle Drive.
Rooms
Other Rooms Loft, Great Room, Family Room
Master Bedroom Split
Den/Bedroom Plus 4
Separate Den/Office N
Interior
Interior Features Master Downstairs, Eat-in Kitchen, 9+ Flat Ceilings, Fire Sprinklers, Vaulted Ceiling(s), Kitchen Island, Pantry, Double Vanity, Full Bth Master Bdrm, Separate Shwr & Tub
Heating Natural Gas
Cooling Refrigeration, Programmable Thmstat, Ceiling Fan(s)
Flooring Wood, Concrete, Sustainable
Fireplaces Number No Fireplace
Fireplaces Type None
Fireplace No
Window Features Double Pane Windows
SPA None
Exterior
Exterior Feature Covered Patio(s), Patio, Private Yard, Built-in Barbecue
Garage Spaces 2.0
Garage Description 2.0
Fence Block
Pool None
Utilities Available APS, SW Gas
Amenities Available Management, Rental OK (See Rmks)
Roof Type Tile
Private Pool No
Building
Lot Description Sprinklers In Rear, Sprinklers In Front, Desert Back, Desert Front, Gravel/Stone Front, Gravel/Stone Back, Auto Timer H2O Front, Auto Timer H2O Back
Story 2
Builder Name Del Webb
Sewer Sewer in & Cnctd, Public Sewer
Water City Water
Architectural Style Contemporary
Structure Type Covered Patio(s),Patio,Private Yard,Built-in Barbecue
New Construction No
Schools
Elementary Schools Sonoran Sky Elementary School - Scottsdale
Middle Schools Desert Shadows Middle School - Scottsdale
High Schools Horizon High School
School District Paradise Valley Unified District
Others
HOA Name Scottsdale Stonebroo
HOA Fee Include Maintenance Grounds,Street Maint
Senior Community No
Tax ID 215-07-046
Ownership Fee Simple
Acceptable Financing Cash, Conventional, FHA, VA Loan
Horse Property N
Listing Terms Cash, Conventional, FHA, VA Loan
Financing Conventional
Read Less

Copyright 2024 Arizona Regional Multiple Listing Service, Inc. All rights reserved.
Bought with HomeSmart Lifestyles
GET MORE INFORMATION




