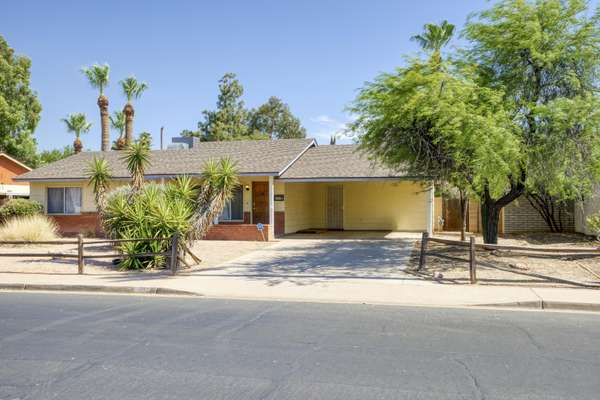For more information regarding the value of a property, please contact us for a free consultation.
2417 E BALBOA Drive Tempe, AZ 85282
Want to know what your home might be worth? Contact us for a FREE valuation!

Our team is ready to help you sell your home for the highest possible price ASAP
Key Details
Sold Price $333,000
Property Type Single Family Home
Sub Type Single Family - Detached
Listing Status Sold
Purchase Type For Sale
Square Footage 1,447 sqft
Price per Sqft $230
Subdivision Tempe Royal Palms 10
MLS Listing ID 6114416
Sold Date 09/14/20
Style Ranch
Bedrooms 3
HOA Y/N No
Originating Board Arizona Regional Multiple Listing Service (ARMLS)
Year Built 1971
Annual Tax Amount $1,715
Tax Year 2019
Lot Size 8,799 Sqft
Acres 0.2
Property Description
Oversized lot (8799 SF). Front porch, large covered patio, huge backyard w/ a large fenced diving pool, exercise equipment, and mature landscaping. Easy access to 101 freeway, shopping, ASU, MCC & more. Daumler Park and kids playground within a 2 minute walk. Partial remodel in 2017 with new plank flooring throughout living/family rooms, hallway & bedrooms; new wood-look tile in bathrooms, window treatments (different than pictured), new light fixtures and new granite counters in eat-in kitchen. Ceiling fans in each room. Walk-in master closet. HVAC & water heater new in 2014. Interior repainted August 2020. Plenty of storage space inside, plus large shed in backyard. Much bigger lot than comps! Cox Homelife system conveys, w/ keyless entry, security cameras & digital thermostat.
Location
State AZ
County Maricopa
Community Tempe Royal Palms 10
Direction Go E on Southern from 101, N on George, E on Balboa to Home (on S side of street).
Rooms
Other Rooms Family Room
Den/Bedroom Plus 3
Separate Den/Office N
Interior
Interior Features Walk-In Closet(s), Eat-in Kitchen, Pantry, Full Bth Master Bdrm, High Speed Internet, Granite Counters
Heating Electric
Cooling Refrigeration, Ceiling Fan(s)
Flooring Vinyl, Tile
Fireplaces Number No Fireplace
Fireplaces Type None
Fireplace No
SPA None
Laundry 220 V Dryer Hookup, Dryer Included, Inside, Washer Included, Gas Dryer Hookup
Exterior
Exterior Feature Covered Patio(s), Patio, Private Yard, Storage
Carport Spaces 2
Fence Wood
Pool Diving Pool, Fenced, Private
Community Features Playground
Utilities Available SRP, SW Gas
Amenities Available None
Roof Type Composition
Building
Lot Description Desert Back, Desert Front, Grass Back
Story 1
Sewer Public Sewer
Water City Water
Architectural Style Ranch
Structure Type Covered Patio(s), Patio, Private Yard, Storage
New Construction No
Schools
Elementary Schools Roosevelt Elementary School
Middle Schools Carson Junior High School
High Schools Westwood High School
School District Mesa Unified District
Others
HOA Fee Include No Fees
Senior Community No
Tax ID 134-41-314
Ownership Fee Simple
Acceptable Financing Cash, Conventional, FHA, VA Loan
Horse Property N
Listing Terms Cash, Conventional, FHA, VA Loan
Financing FHA
Read Less

Copyright 2024 Arizona Regional Multiple Listing Service, Inc. All rights reserved.
Bought with Keller Williams Realty Sonoran Living
GET MORE INFORMATION




