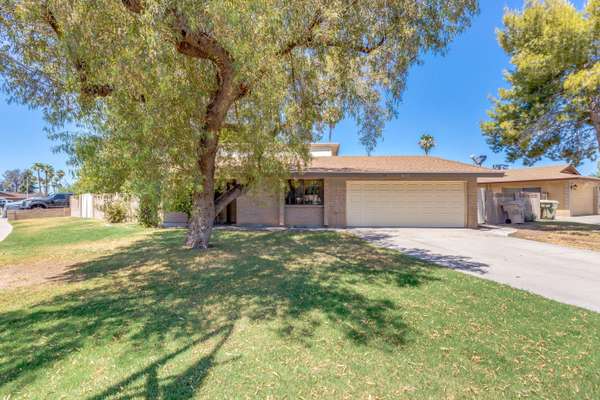For more information regarding the value of a property, please contact us for a free consultation.
8604 N 43RD Drive Glendale, AZ 85302
Want to know what your home might be worth? Contact us for a FREE valuation!

Our team is ready to help you sell your home for the highest possible price ASAP
Key Details
Sold Price $265,000
Property Type Single Family Home
Sub Type Single Family - Detached
Listing Status Sold
Purchase Type For Sale
Square Footage 1,340 sqft
Price per Sqft $197
Subdivision Manzanita Manor 2
MLS Listing ID 6113752
Sold Date 09/15/20
Bedrooms 3
HOA Y/N No
Originating Board Arizona Regional Multiple Listing Service (ARMLS)
Year Built 1981
Annual Tax Amount $1,085
Tax Year 2019
Lot Size 9,148 Sqft
Acres 0.21
Property Description
Best Glendale location available! This wonderful single level home provides 2 car garage, RV gate and beautiful grassy front and back landscaping. Welcoming interior is complete with 3 bed, 2 bath, neutral color palette, vaulted ceilings, gorgeous brick fireplace ideal for winter season, living/dining area, and Arizona room great to enjoy relaxing afternoons. Well maintained kitchen has everything you need; lovely cabinetry, plenty counter space, and black matching appliances. Inside this bright master bedroom you will find a private exit, sliding-door closet, and spotless en-suite bathroom. Large grassy backyard includes fruit trees & paver patio. Hurry call today! Property is UNOCCUPIED. Supra eKey LockBox.
Location
State AZ
County Maricopa
Community Manzanita Manor 2
Direction EAST OR WEST ON DUNLAP AVE., SOUTH ONTO N 43RD AVE., WEST ONTO W RUTH AVE., FIRST RIGHT/NORTH INTO N 43RD DR. CORNER PROPERTY ON WEST SIDE.
Rooms
Other Rooms Arizona RoomLanai
Master Bedroom Downstairs
Den/Bedroom Plus 3
Separate Den/Office N
Interior
Interior Features Master Downstairs, No Interior Steps, Vaulted Ceiling(s), Full Bth Master Bdrm, High Speed Internet, Laminate Counters
Heating Electric
Cooling Refrigeration, Ceiling Fan(s)
Flooring Laminate, Tile, Wood
Fireplaces Type 1 Fireplace, Family Room
Fireplace Yes
SPA None
Exterior
Exterior Feature Patio
Parking Features Dir Entry frm Garage, Electric Door Opener, RV Gate
Garage Spaces 2.0
Garage Description 2.0
Fence Block
Pool None
Community Features Near Bus Stop, Biking/Walking Path
Utilities Available SRP
Amenities Available None
Roof Type Composition
Private Pool No
Building
Lot Description Corner Lot, Cul-De-Sac, Grass Front, Grass Back, Auto Timer H2O Front, Auto Timer H2O Back
Story 1
Builder Name UDC Homes
Sewer Public Sewer
Water City Water
Structure Type Patio
New Construction No
Schools
Elementary Schools Horizon School
Middle Schools Horizon School
High Schools Apollo High School
School District Glendale Union High School District
Others
HOA Fee Include No Fees
Senior Community No
Tax ID 148-10-189
Ownership Fee Simple
Acceptable Financing Conventional, FHA, VA Loan
Horse Property N
Listing Terms Conventional, FHA, VA Loan
Financing Conventional
Read Less

Copyright 2024 Arizona Regional Multiple Listing Service, Inc. All rights reserved.
Bought with HomeSmart
GET MORE INFORMATION




