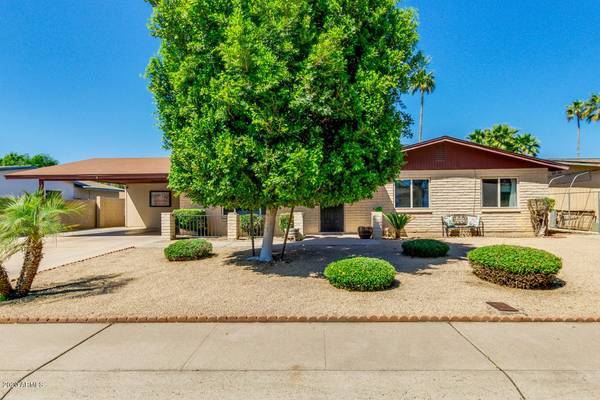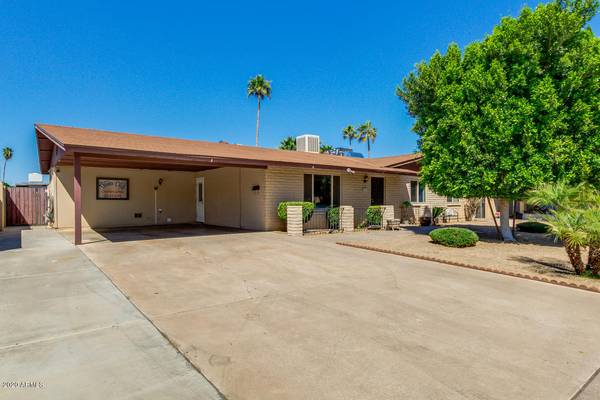For more information regarding the value of a property, please contact us for a free consultation.
3716 W EVA Street Phoenix, AZ 85051
Want to know what your home might be worth? Contact us for a FREE valuation!

Our team is ready to help you sell your home for the highest possible price ASAP
Key Details
Sold Price $305,000
Property Type Single Family Home
Sub Type Single Family - Detached
Listing Status Sold
Purchase Type For Sale
Square Footage 1,927 sqft
Price per Sqft $158
Subdivision Parkwood Subdivision Unit No. 4
MLS Listing ID 6112541
Sold Date 09/30/20
Style Ranch
Bedrooms 4
HOA Y/N No
Originating Board Arizona Regional Multiple Listing Service (ARMLS)
Year Built 1969
Annual Tax Amount $1,123
Tax Year 2019
Lot Size 7,396 Sqft
Acres 0.17
Property Description
Pride of ownership is everywhere in this home! Home has been meticulously taken care of and it shows. Inside you will find a large living area currently being used as a children's play space. The kitchen is remodeled and is open and bright. You will love the new cabinets, new dishwasher, new oven, even a beautiful apron sink! Plenty of seating with an extended counter top for stools and room for a table. Off the kitchen there is another family space, just right for enjoying a cozy movie night with the family. Down the hall there is a large guest bath with dual sinks and beautiful tile work. Three bedrooms for the kiddos are all large with ample closets. The Master bedroom is also good size and has a double closet space. The Master en suite is beautiful! Completely updated with a full full subway tile surround. Bath also has access to backyard which is perfect for when you host your big pool parties this summer! The large diving pool still leaves room for a large grass area as well as a nice shaded paver patio. All this and a brand new A/C unit!!! Schedule an appointment to see it TODAY!
Location
State AZ
County Maricopa
Community Parkwood Subdivision Unit No. 4
Direction Head North on 35th Ave from Dunlap until you reach Eva St. Head West on Eva to get to home on right side.
Rooms
Other Rooms Great Room, Family Room
Den/Bedroom Plus 4
Separate Den/Office N
Interior
Interior Features Eat-in Kitchen, Breakfast Bar, 3/4 Bath Master Bdrm
Heating Natural Gas
Cooling Refrigeration
Flooring Carpet, Tile
Fireplaces Number No Fireplace
Fireplaces Type None
Fireplace No
SPA None
Laundry Wshr/Dry HookUp Only
Exterior
Exterior Feature Patio
Carport Spaces 2
Fence Block
Pool Private
Utilities Available SRP, SW Gas
Amenities Available None
Roof Type Composition
Private Pool Yes
Building
Lot Description Desert Back, Desert Front, Grass Back
Story 1
Builder Name UNK
Sewer Public Sewer
Water City Water
Architectural Style Ranch
Structure Type Patio
New Construction No
Schools
Elementary Schools Cactus Wren Elementary School
Middle Schools Cholla Middle School
High Schools Cortez High School
School District Glendale Union High School District
Others
HOA Fee Include Other (See Remarks)
Senior Community No
Tax ID 149-39-176
Ownership Fee Simple
Acceptable Financing Cash, Conventional, FHA, VA Loan
Horse Property N
Listing Terms Cash, Conventional, FHA, VA Loan
Financing Conventional
Read Less

Copyright 2024 Arizona Regional Multiple Listing Service, Inc. All rights reserved.
Bought with Homie
GET MORE INFORMATION




