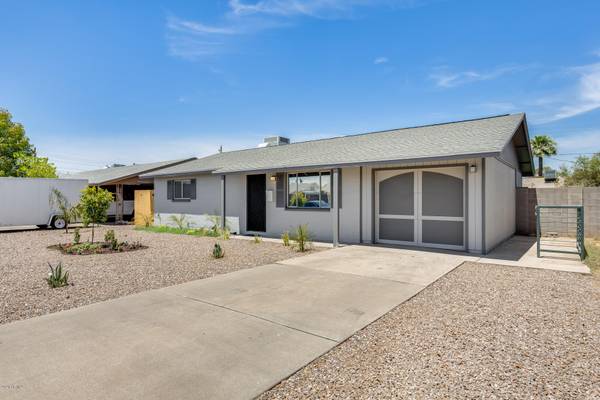For more information regarding the value of a property, please contact us for a free consultation.
3814 W LAS PALMARITAS Drive Phoenix, AZ 85051
Want to know what your home might be worth? Contact us for a FREE valuation!

Our team is ready to help you sell your home for the highest possible price ASAP
Key Details
Sold Price $240,000
Property Type Single Family Home
Sub Type Single Family - Detached
Listing Status Sold
Purchase Type For Sale
Square Footage 1,110 sqft
Price per Sqft $216
Subdivision Stardust Skies 3 Amended
MLS Listing ID 6100060
Sold Date 08/25/20
Bedrooms 2
HOA Y/N No
Originating Board Arizona Regional Multiple Listing Service (ARMLS)
Year Built 1963
Annual Tax Amount $663
Tax Year 2019
Lot Size 6,103 Sqft
Acres 0.14
Property Description
Check out this beautiful home that has been Fully Upgraded! Recently remodeled, this home features new Butcher Block Countertops in the kitchen with new stainless steel appliances and new vent hood, gorgeous tiled back splash, modern cabinetry and built-in pantry. New laminate flooring throughout the home, fresh paint inside and out and new texture on walls and ceilings, updated lighting fixtures and ceiling fans, custom tile in both bathrooms with new vanities and a great new sliding back door. Plenty of room in the backyard for family and pets and includes a large wooden shed for extra storage, workshop or convert to additional living space. New hardscape in the front yard, new drip system to the new shrubs and plants. Don't miss the chance to call this home! It won't last long!
Location
State AZ
County Maricopa
Community Stardust Skies 3 Amended
Direction Head North on 35th Ave, turn Left onto El Camino Dr, tur Right at the 2nd cross street onto 37th Ave, turn Left onto Las Palmaritas Dr to property on the right.
Rooms
Den/Bedroom Plus 2
Separate Den/Office N
Interior
Interior Features Eat-in Kitchen, Breakfast Bar, Pantry, 3/4 Bath Master Bdrm
Heating Natural Gas
Cooling Refrigeration
Flooring Laminate
Fireplaces Number No Fireplace
Fireplaces Type None
Fireplace No
SPA None
Laundry Wshr/Dry HookUp Only
Exterior
Exterior Feature Covered Patio(s), Patio
Parking Features RV Gate
Garage Spaces 1.0
Garage Description 1.0
Fence Block
Pool None
Utilities Available SRP, SW Gas
Amenities Available None
Roof Type Composition
Private Pool No
Building
Lot Description Sprinklers In Front, Desert Front, Grass Back
Story 1
Builder Name Unknown
Sewer Sewer in & Cnctd, Public Sewer
Water City Water
Structure Type Covered Patio(s),Patio
New Construction No
Schools
Elementary Schools Manzanita Elementary School
Middle Schools Palo Verde School
High Schools Cortez High School
School District Glendale Union High School District
Others
HOA Fee Include No Fees
Senior Community No
Tax ID 150-12-034
Ownership Fee Simple
Acceptable Financing Cash, Conventional, FHA, VA Loan
Horse Property N
Listing Terms Cash, Conventional, FHA, VA Loan
Financing Cash
Special Listing Condition Owner/Agent
Read Less

Copyright 2024 Arizona Regional Multiple Listing Service, Inc. All rights reserved.
Bought with RE/MAX Foothills
GET MORE INFORMATION




