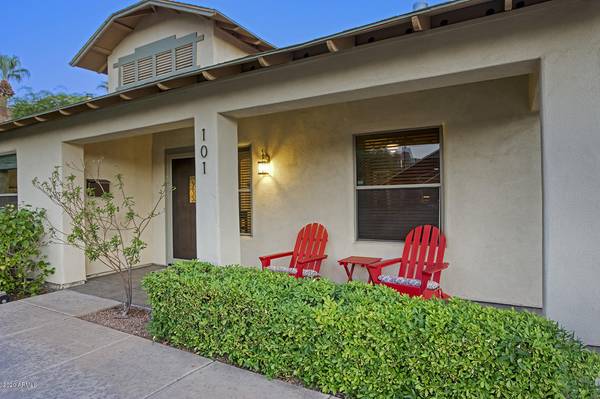For more information regarding the value of a property, please contact us for a free consultation.
101 W GRANADA Road Phoenix, AZ 85003
Want to know what your home might be worth? Contact us for a FREE valuation!

Our team is ready to help you sell your home for the highest possible price ASAP
Key Details
Sold Price $620,500
Property Type Single Family Home
Sub Type Single Family - Detached
Listing Status Sold
Purchase Type For Sale
Square Footage 2,090 sqft
Price per Sqft $296
Subdivision North Chelsea
MLS Listing ID 6109167
Sold Date 09/29/20
Bedrooms 3
HOA Y/N No
Originating Board Arizona Regional Multiple Listing Service (ARMLS)
Year Built 1999
Annual Tax Amount $7,563
Tax Year 2019
Lot Size 9,030 Sqft
Acres 0.21
Property Description
Welcome to Willow, one of the hottest Historic Districts in Phoenix. Combine the charm of this historic neighborhood with the creature comforts of a home built in 1999 and you have perfect combination of old and new. Combine this with a free form pool and water feature this home becomes a private oasis in the heart of downtown Phoenix. The house boasts vaulted ceilings, low maintenance yard, large gas cook-top kitchen, solar, three bedrooms with a huge master suite with large closet and bath. Open the french doors in the owners suite and enjoy the view and sounds of the pool. This home also has a private office adjacent to the garage (in addition to the three bedrooms) that is perfect for those working from home. Minutes from downtown, theaters, museums and world class restaurants.
Location
State AZ
County Maricopa
Community North Chelsea
Direction West on McDowell to N 3rd Ave, north to Granada, east to home. Home at end of the street on south side.
Rooms
Den/Bedroom Plus 4
Separate Den/Office Y
Interior
Interior Features Breakfast Bar, Double Vanity, Full Bth Master Bdrm, Separate Shwr & Tub, Granite Counters
Heating Natural Gas
Cooling Refrigeration, Ceiling Fan(s)
Fireplaces Type 1 Fireplace
Fireplace Yes
SPA None
Laundry Wshr/Dry HookUp Only
Exterior
Garage Spaces 2.0
Garage Description 2.0
Fence Block
Pool Fenced, Private
Utilities Available APS
Amenities Available None
Roof Type Composition
Private Pool Yes
Building
Lot Description Synthetic Grass Frnt, Auto Timer H2O Front, Auto Timer H2O Back
Story 1
Builder Name Unknown
Sewer Public Sewer
Water City Water
New Construction No
Schools
Elementary Schools Kenilworth Elementary School
Middle Schools Phoenix Prep Academy
High Schools Central High School
School District Phoenix Union High School District
Others
HOA Fee Include No Fees
Senior Community No
Tax ID 118-56-024
Ownership Fee Simple
Acceptable Financing Cash, Conventional, FHA, VA Loan
Horse Property N
Listing Terms Cash, Conventional, FHA, VA Loan
Financing Conventional
Read Less

Copyright 2024 Arizona Regional Multiple Listing Service, Inc. All rights reserved.
Bought with Brokers Hub Realty, LLC
GET MORE INFORMATION




