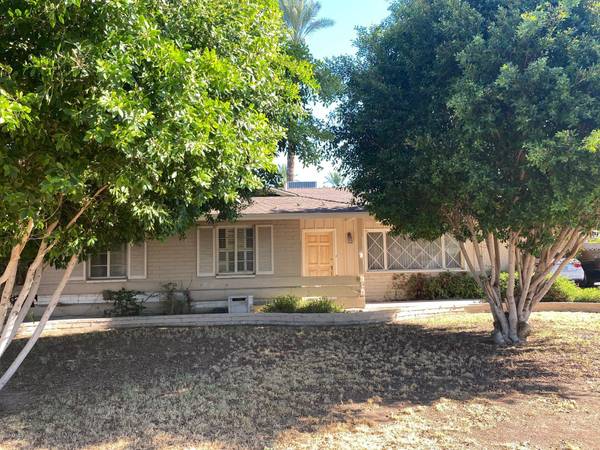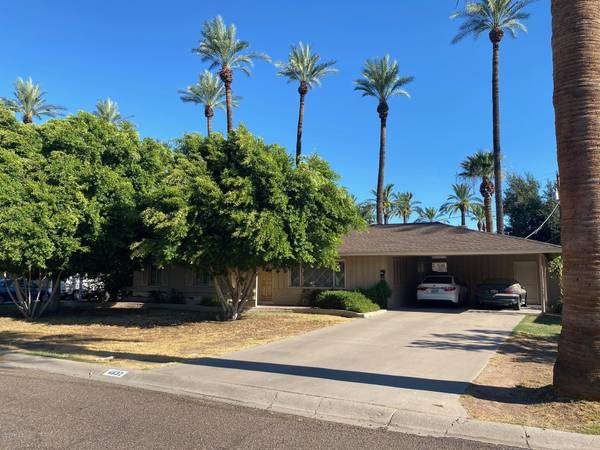For more information regarding the value of a property, please contact us for a free consultation.
4632 E CATALINA Drive Phoenix, AZ 85018
Want to know what your home might be worth? Contact us for a FREE valuation!

Our team is ready to help you sell your home for the highest possible price ASAP
Key Details
Sold Price $510,000
Property Type Single Family Home
Sub Type Single Family - Detached
Listing Status Sold
Purchase Type For Sale
Square Footage 1,574 sqft
Price per Sqft $324
Subdivision Hidden Village 2
MLS Listing ID 6109316
Sold Date 10/09/20
Style Ranch
Bedrooms 3
HOA Y/N No
Originating Board Arizona Regional Multiple Listing Service (ARMLS)
Year Built 1956
Annual Tax Amount $1,966
Tax Year 2019
Lot Size 8,821 Sqft
Acres 0.2
Property Description
This home is being sold in ''as is condition''. The seller will not make any repairs or upgrades to it. The home has good bones and could be re-modeled and the list price reflects this. This is a home where you can definitely get some sweat equity. It does have a newer electric panel, newer two phase pool pump and the air conditioner is approximately 3 years old. There is a large storage room off of the main house with direct access to the carport or rear yard. The large 2 car carport can easily be converted to a 2 car garage. The pool itself is in good shape with two tiles that need to be re-attached around the upper edge. Remember, this home needs updating but could be a diamond in the rough. The seller would like a post occupancy agreement for for up to 45 days to locate another home.. after the close of escrow.
Location
State AZ
County Maricopa
Community Hidden Village 2
Direction Thomas Road to 46th Street, North to Catalina Drive. Go right and home is on the north side of Catalina close to the eastern end of the street.
Rooms
Other Rooms Separate Workshop
Den/Bedroom Plus 3
Separate Den/Office N
Interior
Interior Features Eat-in Kitchen, No Interior Steps, 3/4 Bath Master Bdrm, High Speed Internet
Heating Natural Gas
Cooling Refrigeration, Ceiling Fan(s)
Flooring Carpet, Laminate, Tile
Fireplaces Number No Fireplace
Fireplaces Type None
Fireplace No
SPA None
Exterior
Exterior Feature Covered Patio(s), Patio, Private Yard
Carport Spaces 2
Fence Block
Pool Private
Utilities Available City Electric, SRP, SW Gas
Amenities Available None
Roof Type Composition
Private Pool Yes
Building
Lot Description Alley, Grass Front, Grass Back
Story 1
Builder Name United
Sewer Sewer in & Cnctd, Public Sewer
Water City Water
Architectural Style Ranch
Structure Type Covered Patio(s),Patio,Private Yard
New Construction No
Schools
Elementary Schools Tavan Elementary School
Middle Schools Ingleside Middle School
High Schools Arcadia High School
School District Scottsdale Unified District
Others
HOA Fee Include No Fees
Senior Community No
Tax ID 127-04-026
Ownership Fee Simple
Acceptable Financing Cash, Conventional, 1031 Exchange, VA Loan
Horse Property N
Listing Terms Cash, Conventional, 1031 Exchange, VA Loan
Financing Other
Read Less

Copyright 2024 Arizona Regional Multiple Listing Service, Inc. All rights reserved.
Bought with HomeSmart
GET MORE INFORMATION




