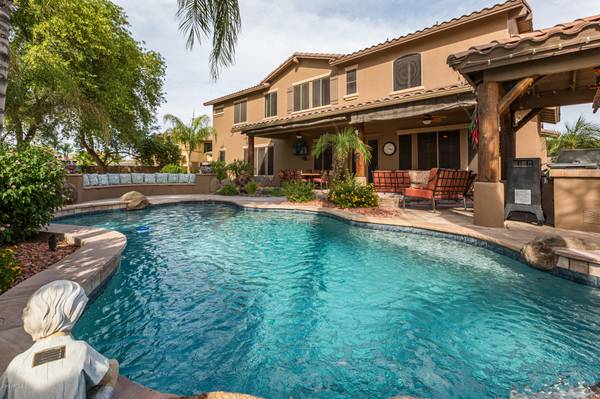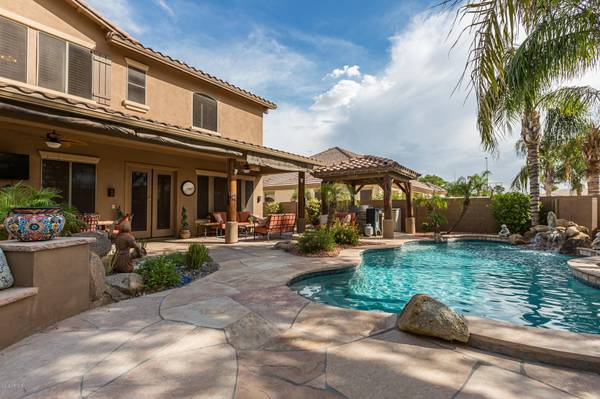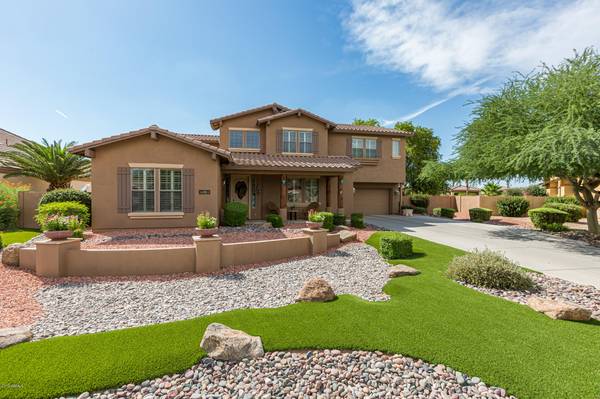For more information regarding the value of a property, please contact us for a free consultation.
6536 S ROBINS Way Chandler, AZ 85249
Want to know what your home might be worth? Contact us for a FREE valuation!

Our team is ready to help you sell your home for the highest possible price ASAP
Key Details
Sold Price $567,029
Property Type Single Family Home
Sub Type Single Family - Detached
Listing Status Sold
Purchase Type For Sale
Square Footage 3,729 sqft
Price per Sqft $152
Subdivision Fieldstone Estates
MLS Listing ID 5963735
Sold Date 01/31/20
Bedrooms 5
HOA Fees $150/qua
HOA Y/N Yes
Originating Board Arizona Regional Multiple Listing Service (ARMLS)
Year Built 2003
Annual Tax Amount $3,808
Tax Year 2018
Lot Size 0.315 Acres
Acres 0.32
Property Description
AMAZING VALUE for the upgrades offered! NEVER BEFORE ON THE MARKET! STUNNING CURB APPEAL, LARGE LOT w/ BEAUTIFULLY MANICURED GROUNDS & GORGEOUS LUXURY OUTDOOR AMENITIES awaits in the desirable gated community of Fieldstone Estates. ORIGINAL OWNERS display pride of ownership in this grand and spacious home offering a desirable floorplan with seamless living & entertaining spaces. The main level offers high ceilings, neutral tile floors, a guest suite w/ separate ensuite & front courtyard entrance, living rm w/gas fireplace, dining rm w/ custom built-in cabinetry, butlers pantry w/ lg walk-in pantry & private outdoor courtyard w/ automated roller shade. The well-appointed kitchen features full-overlay cabinets, granite counters, double ovens, gas range, overhead pot rack, breakfast room, butlers pantry w/ lg walk-in pantry. Family room features a large built-in entertainment wall. Second level offers a loft w/ built in shelving, office/game room, 3 secondary BR's, 2 BA's & a huge master suite w/ dual vanities, dual walk-in closets & separate tub & shower. Enjoy BEAUTIFUL SUNSETS & an abundance of lush vegetation in the private backyard oasis. Artfully landscaped & perfect for entertaining, enjoy a pebbletec pool w/ fountain, outdoor BBQ and ramada, flagstone patios, custom seating w/ lighting and a radiant firepit w/ glass tiles. Additional upgrades include plantation shutters, surround sound, sunscreens and a 3-car garage w/ epoxy floors. A MUST SEE HOME!
Location
State AZ
County Maricopa
Community Fieldstone Estates
Direction From Riggs, S. on McQueen, right on Westchester Dr. into gated Fieldstone Estates. Through gate, mk right on Monte Vista, left on Desert Inn, left on Robins - house directly on right
Rooms
Other Rooms Loft, Family Room
Master Bedroom Upstairs
Den/Bedroom Plus 7
Separate Den/Office Y
Interior
Interior Features Upstairs, Eat-in Kitchen, Breakfast Bar, 9+ Flat Ceilings, Fire Sprinklers, Roller Shields, Soft Water Loop, Kitchen Island, Pantry, Double Vanity, Full Bth Master Bdrm, Separate Shwr & Tub, High Speed Internet, Granite Counters
Heating Natural Gas
Cooling Refrigeration
Flooring Carpet, Tile
Fireplaces Type 1 Fireplace, Fire Pit, Living Room, Gas
Fireplace Yes
Window Features Double Pane Windows
SPA None
Exterior
Exterior Feature Covered Patio(s), Gazebo/Ramada, Patio, Private Street(s), Private Yard, Built-in Barbecue
Parking Features Attch'd Gar Cabinets, Dir Entry frm Garage, Electric Door Opener
Garage Spaces 3.0
Garage Description 3.0
Fence Block
Pool Play Pool, Variable Speed Pump, Private
Community Features Gated Community, Biking/Walking Path
Utilities Available SRP, SW Gas
Amenities Available Management, Rental OK (See Rmks)
Roof Type Tile
Accessibility Bath Grab Bars
Private Pool Yes
Building
Lot Description Sprinklers In Rear, Sprinklers In Front, Corner Lot, Gravel/Stone Front, Gravel/Stone Back, Grass Back, Synthetic Grass Frnt, Auto Timer H2O Front, Auto Timer H2O Back
Story 2
Builder Name Greystone Homes
Sewer Public Sewer
Water City Water
Structure Type Covered Patio(s),Gazebo/Ramada,Patio,Private Street(s),Private Yard,Built-in Barbecue
New Construction No
Schools
Elementary Schools Ira A. Fulton Elementary
Middle Schools Santan Junior High School
High Schools Hamilton High School
School District Chandler Unified District
Others
HOA Name Fieldstone Estates
HOA Fee Include Maintenance Grounds,Street Maint
Senior Community No
Tax ID 303-58-108
Ownership Fee Simple
Acceptable Financing Cash, Conventional, VA Loan
Horse Property N
Listing Terms Cash, Conventional, VA Loan
Financing Conventional
Special Listing Condition Pre-Foreclosure
Read Less

Copyright 2024 Arizona Regional Multiple Listing Service, Inc. All rights reserved.
Bought with Silverhawk Realty
GET MORE INFORMATION




