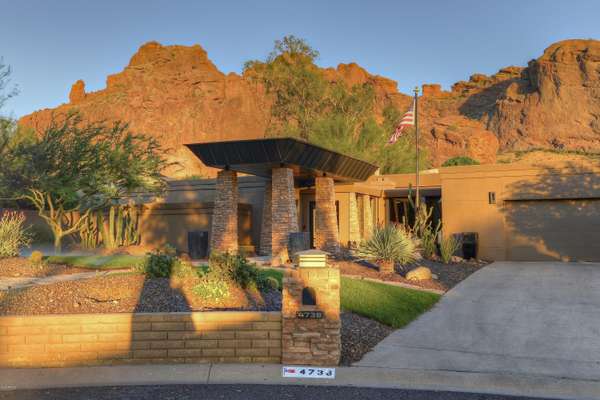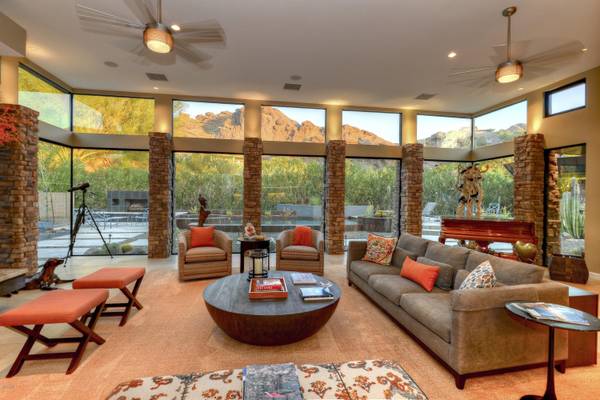For more information regarding the value of a property, please contact us for a free consultation.
4738 E RANCHO Drive Phoenix, AZ 85018
Want to know what your home might be worth? Contact us for a FREE valuation!

Our team is ready to help you sell your home for the highest possible price ASAP
Key Details
Sold Price $1,834,082
Property Type Single Family Home
Sub Type Single Family - Detached
Listing Status Sold
Purchase Type For Sale
Square Footage 4,042 sqft
Price per Sqft $453
Subdivision Heritage Hills Unit 2
MLS Listing ID 6106815
Sold Date 09/18/20
Style Contemporary
Bedrooms 2
HOA Fees $180/mo
HOA Y/N Yes
Originating Board Arizona Regional Multiple Listing Service (ARMLS)
Year Built 1975
Annual Tax Amount $7,361
Tax Year 2019
Lot Size 0.493 Acres
Acres 0.49
Property Description
Spectacular Views & Location! This beautiful home is nestled at the base of Camelback Mountain and offers breathtaking views of Camelback Mountain's prestigious Echo Canyon and Praying Monk. One of the best properties in Camelback Canyon Estates, this extraordinary home offers the fortunate buyer a unique opportunity to purchase a very special property. Conveniently located within 10 minutes of Old Town Scottsdale and it's many restaurants, night life, art galleries, and shopping, the Fashion Square Mall, and 15/20 minutes from the Phoenix International Airport, the Scottsdale Airport, Kierland Commons, and the Scottsdale Quarter, this home provides an exceptionally convenient and enjoyable lifestyle. Schedule a visit to view this very special home.
Location
State AZ
County Maricopa
Community Heritage Hills Unit 2
Direction E McDonald Dr/Tatum south to 47th St, turn L and proceed to Rancho Vista Dr. Turn L onto Rancho Vista. Home will be at the end street, 4738.
Rooms
Other Rooms Separate Workshop, Great Room, Family Room
Den/Bedroom Plus 2
Separate Den/Office N
Interior
Interior Features Breakfast Bar, Drink Wtr Filter Sys, Kitchen Island, Pantry, Double Vanity, Full Bth Master Bdrm, High Speed Internet, Granite Counters
Heating Natural Gas
Cooling Refrigeration
Flooring Carpet, Stone
Fireplaces Type 3+ Fireplace, Exterior Fireplace, Fire Pit, Living Room, Master Bedroom
Fireplace Yes
SPA None,Private
Exterior
Exterior Feature Covered Patio(s), Gazebo/Ramada, Storage, Built-in Barbecue
Garage Spaces 2.0
Garage Description 2.0
Fence Block, Wrought Iron
Pool Private
Utilities Available APS, SW Gas
Amenities Available Management
Roof Type Foam
Private Pool Yes
Building
Lot Description Sprinklers In Rear, Sprinklers In Front, Cul-De-Sac
Story 1
Builder Name UNKNOWN
Sewer Public Sewer
Water City Water
Architectural Style Contemporary
Structure Type Covered Patio(s),Gazebo/Ramada,Storage,Built-in Barbecue
New Construction No
Schools
Elementary Schools Hopi Elementary School
Middle Schools Ingleside Middle School
High Schools Cactus Shadows High School
School District Scottsdale Unified District
Others
HOA Name HERITAGE HILLS HOA
HOA Fee Include Cable TV,Maintenance Grounds,Street Maint
Senior Community No
Tax ID 171-16-125
Ownership Fee Simple
Acceptable Financing Cash, Conventional
Horse Property N
Listing Terms Cash, Conventional
Financing Conventional
Read Less

Copyright 2024 Arizona Regional Multiple Listing Service, Inc. All rights reserved.
Bought with Zoom Realty
GET MORE INFORMATION




