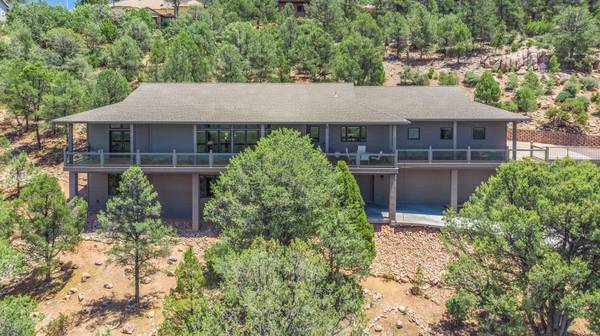For more information regarding the value of a property, please contact us for a free consultation.
1003 N ARROWHEAD Drive Payson, AZ 85541
Want to know what your home might be worth? Contact us for a FREE valuation!

Our team is ready to help you sell your home for the highest possible price ASAP
Key Details
Sold Price $800,000
Property Type Single Family Home
Sub Type Single Family - Detached
Listing Status Sold
Purchase Type For Sale
Square Footage 4,200 sqft
Price per Sqft $190
Subdivision Alpine Heights
MLS Listing ID 6104905
Sold Date 10/22/20
Bedrooms 3
HOA Fees $2/ann
HOA Y/N Yes
Originating Board Arizona Regional Multiple Listing Service (ARMLS)
Year Built 2005
Annual Tax Amount $4,282
Tax Year 2019
Lot Size 1.220 Acres
Acres 1.22
Property Description
BREATHTAKING VIEWS and entertainers dream await you! Enter the home with an very large covered deck to enjoy the four seasons. Views from every room in this 3 bedroom, 4 bath 4200+- sq. ft. home located on 1.22 acres in one of Payson's most desired neighborhoods. This home is truly immaculate with many high quality upgrades and custom details throughout. Main floor offers a very large chef's kitchen which includes GE Monogram Appliances, Off the great room you will find a private separate covered patio with the ultimate outdoor living space for all four seasons that mist system for the warm days and a outdoor heat for the cooler weather, a custom outdoor kitchen & BBQ. Large master bedroom, guest suite laundry and oversized garage Downstairs you will find a walkout basement very large second master suite with steam shower, family room, 3/4 bath and mancave/garage/gym. RV Parking! This home truly has too many upgrades and custom details to list. You will not be disappointed!
Location
State AZ
County Gila
Community Alpine Heights
Direction North on Beeline Hwy, Right onto E. Forest Drive, Left on N. Granite Drive, Right onto E. Gila Lane, Right onto N. Arrowhead Drive. Property on the right
Rooms
Other Rooms Guest Qtrs-Sep Entrn, Family Room
Basement Finished, Walk-Out Access
Den/Bedroom Plus 3
Separate Den/Office N
Interior
Interior Features Breakfast Bar, Vaulted Ceiling(s), 2 Master Baths, 3/4 Bath Master Bdrm, Double Vanity, Full Bth Master Bdrm, Separate Shwr & Tub
Heating Natural Gas
Cooling Refrigeration
Flooring Carpet, Tile, Wood
Fireplaces Type Other (See Remarks)
Window Features Double Pane Windows
SPA None
Exterior
Exterior Feature Covered Patio(s)
Parking Features RV Access/Parking
Garage Spaces 3.0
Garage Description 3.0
Fence None
Pool None
Utilities Available APS
Amenities Available None
Roof Type Composition
Private Pool No
Building
Lot Description Desert Front, Cul-De-Sac
Story 2
Builder Name Phaneuf
Sewer Public Sewer
Water City Water
Structure Type Covered Patio(s)
New Construction No
Schools
Elementary Schools Out Of Maricopa Cnty
Middle Schools Out Of Maricopa Cnty
High Schools Out Of Maricopa Cnty
School District Out Of Area
Others
HOA Name Alpine Heights HOA
HOA Fee Include No Fees
Senior Community No
Tax ID 302-75-001-B
Ownership Fee Simple
Acceptable Financing Cash, Conventional
Horse Property N
Listing Terms Cash, Conventional
Financing Conventional
Read Less

Copyright 2024 Arizona Regional Multiple Listing Service, Inc. All rights reserved.
Bought with West USA Realty
GET MORE INFORMATION




