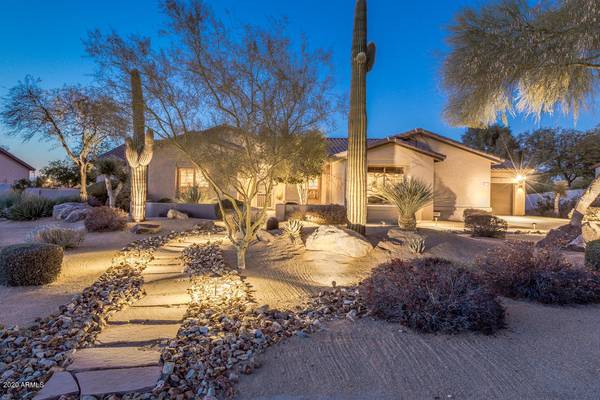For more information regarding the value of a property, please contact us for a free consultation.
5684 E BENT TREE Drive Scottsdale, AZ 85266
Want to know what your home might be worth? Contact us for a FREE valuation!

Our team is ready to help you sell your home for the highest possible price ASAP
Key Details
Sold Price $766,300
Property Type Single Family Home
Sub Type Single Family - Detached
Listing Status Sold
Purchase Type For Sale
Square Footage 3,570 sqft
Price per Sqft $214
Subdivision Preserve
MLS Listing ID 6103826
Sold Date 08/31/20
Style Ranch
Bedrooms 5
HOA Fees $100/qua
HOA Y/N Yes
Originating Board Arizona Regional Multiple Listing Service (ARMLS)
Year Built 2000
Annual Tax Amount $3,453
Tax Year 2019
Lot Size 0.873 Acres
Acres 0.87
Property Description
*Please read private remarks!* Fabulous 5 bedroom, 3.5 bath home in the gated Preserve community. Expansive 38,000 sq ft lot with lots of grass and privacy in the backyard backing to NAOS. Huge patio and outdoor barbeque along with fireplace perfect for entertaining or family gatherings. The spacious master includes the bath that has been tastefully updated in 2015, and boasts a large custom fitted closet. A smaller bedroom is close to the master & an ideal space for an office or TV room, and the other three bedrooms and 2 updated baths are on the other end of the house. The kitchen is spacious with extensive cabinetry, and an island that overlooks the family room and fireplace. The kitchen contains a desk/work area for extra office space.... There are two 2 car garages each with abundant storage and a work bench in one. The home was painted on the outside in 2017. There is R-30 insulation in the roof, and a load controller that maintains extremely reasonable HVAC bills making this a very energy efficient home. 8 foot doorways are found throughout out the home. Surround sound is in place both inside and outside.. HOA includes security monitoring with their preferred provider. Please call today to schedule a private tour of this wonderful home!
Location
State AZ
County Maricopa
Community Preserve
Direction Take Dynamite to 58th Street, South through the gate,right on Bent Tree - home is on the right.
Rooms
Other Rooms Family Room
Master Bedroom Split
Den/Bedroom Plus 5
Separate Den/Office N
Interior
Interior Features Eat-in Kitchen, Breakfast Bar, 9+ Flat Ceilings, Drink Wtr Filter Sys, Fire Sprinklers, No Interior Steps, Kitchen Island, Double Vanity, Full Bth Master Bdrm, Separate Shwr & Tub, High Speed Internet, Granite Counters
Heating Natural Gas
Cooling Refrigeration, Ceiling Fan(s)
Flooring Tile, Wood
Fireplaces Type 1 Fireplace, Exterior Fireplace, Family Room, Gas
Fireplace Yes
Window Features Double Pane Windows
SPA None
Laundry WshrDry HookUp Only
Exterior
Exterior Feature Covered Patio(s), Patio, Private Street(s), Built-in Barbecue
Parking Features Attch'd Gar Cabinets, Dir Entry frm Garage, Electric Door Opener, Extnded Lngth Garage, RV Gate
Garage Spaces 4.0
Garage Description 4.0
Fence Block, Wrought Iron
Pool Play Pool, Diving Pool, Private
Community Features Gated Community
Utilities Available APS, SW Gas
Amenities Available Management
Roof Type Tile
Private Pool Yes
Building
Lot Description Sprinklers In Rear, Sprinklers In Front, Desert Back, Desert Front, Grass Back, Auto Timer H2O Front, Auto Timer H2O Back
Story 1
Builder Name Monterey Homes
Sewer Sewer in & Cnctd, Public Sewer
Water City Water
Architectural Style Ranch
Structure Type Covered Patio(s),Patio,Private Street(s),Built-in Barbecue
New Construction No
Schools
Elementary Schools Desert Sun Academy
Middle Schools Sonoran Trails Middle School
High Schools Cactus Shadows High School
School District Cave Creek Unified District
Others
HOA Name The Preserve
HOA Fee Include Maintenance Grounds,Other (See Remarks),Street Maint
Senior Community No
Tax ID 212-11-155
Ownership Fee Simple
Acceptable Financing Cash, Conventional
Horse Property N
Listing Terms Cash, Conventional
Financing Conventional
Read Less

Copyright 2024 Arizona Regional Multiple Listing Service, Inc. All rights reserved.
Bought with HomeSmart
GET MORE INFORMATION




