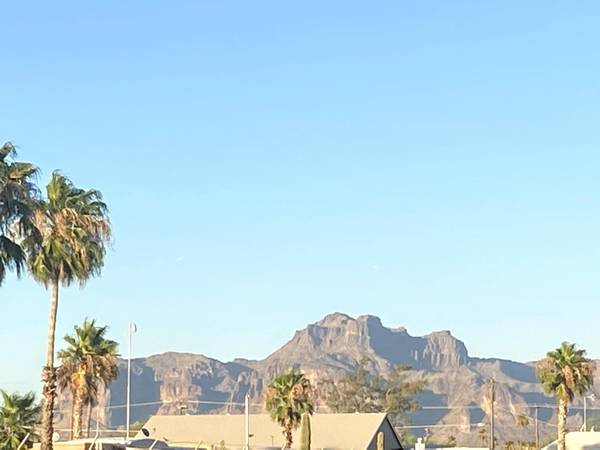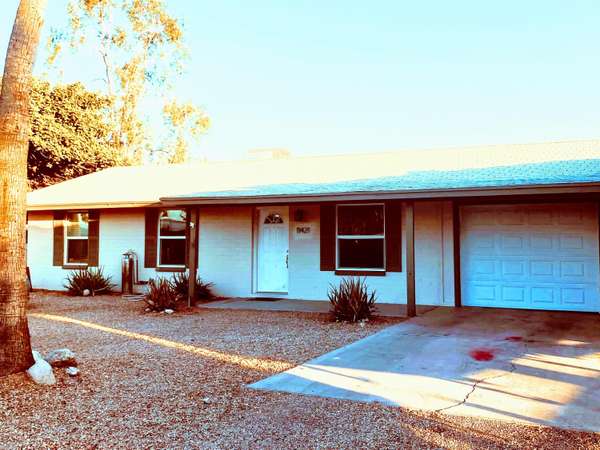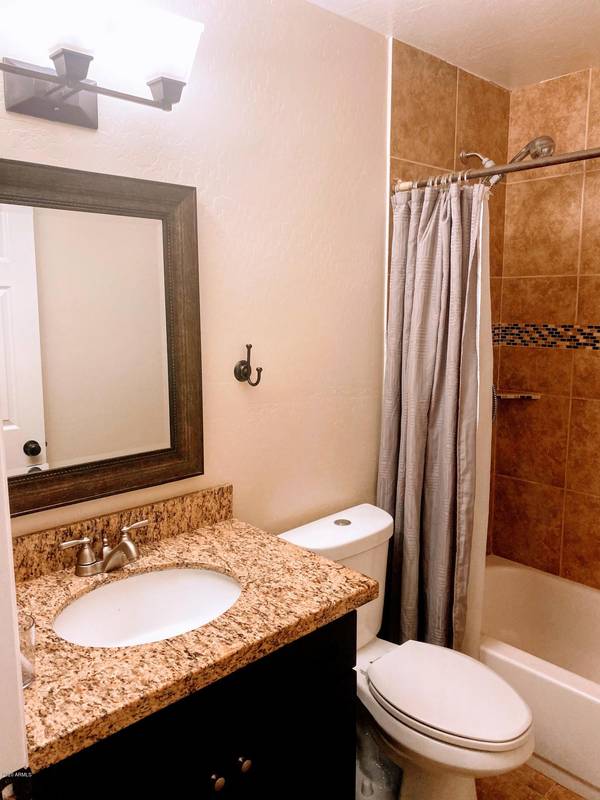For more information regarding the value of a property, please contact us for a free consultation.
11421 E 4TH Avenue Apache Junction, AZ 85120
Want to know what your home might be worth? Contact us for a FREE valuation!

Our team is ready to help you sell your home for the highest possible price ASAP
Key Details
Sold Price $265,000
Property Type Single Family Home
Sub Type Single Family - Detached
Listing Status Sold
Purchase Type For Sale
Square Footage 1,337 sqft
Price per Sqft $198
Subdivision Steffys Co Line Sub Blks 1-5 Tr B
MLS Listing ID 6101880
Sold Date 08/21/20
Style Ranch
Bedrooms 3
HOA Y/N No
Originating Board Arizona Regional Multiple Listing Service (ARMLS)
Year Built 1972
Annual Tax Amount $517
Tax Year 2019
Lot Size 0.293 Acres
Acres 0.29
Property Description
Remodeled home with open floor plan on HUGE lot with no HOA. Steel RV gate to rocked and fenced back yard for all your toys or equipment. Secured gun safe in garage, new roof, water heater and HVAC in last 4 years with additional wall mounted split unit for bonus and laundry room. Energy efficient home w/ Dual pane vinyl windows, ceiling fans, Nest thermostat, smart switches and faux wood blinds on all windows. Tile and fresh interior paint throughout. Updated bathrooms with dual flush toilets and granite. Kitchen includes all newer stainless appliances and granite counter top on upgraded espresso cabinets. Huge indoor laundry room can double as office, workout room, craft room, etc. Large covered patio. New above ground pool will convey if desired. Buyer to verify all pertinent info. Remodeled home with open floor plan on HUGE lot with no HOA. Steel RV gate to rocked and fenced back yard for all your toys or equipment. Secured gun safe in garage, new roof, water heater and HVAC in last 4 years with additional wall mounted split unit for bonus and laundry room. Energy efficient home offering Dual pane vinyl windows, ceiling fans, Nest thermostat, smart switches and faux wood blinds on all windows. Tile and fresh interior paint throughout. Updated bathrooms with dual flush toilets and granite. Kitchen includes all newer stainless appliances and granite counter top on upgraded espresso cabinets. Huge indoor laundry room can double as office, workout room, craft room, etc. Large covered patio. New above ground pool will convey if desired. Buyer to verify all pertinent info including sq ft of home.
Location
State AZ
County Maricopa
Community Steffys Co Line Sub Blks 1-5 Tr B
Direction S. on Meridian Rd from Apache Trail or N on Meridian from US 60 to 4th Ave. Turn West, approximately 1/4 mile to house on south.
Rooms
Other Rooms Family Room
Den/Bedroom Plus 4
Separate Den/Office Y
Interior
Interior Features No Interior Steps, High Speed Internet, Granite Counters, See Remarks
Heating Electric
Cooling Refrigeration, Wall/Window Unit(s), Ceiling Fan(s)
Flooring Tile
Fireplaces Number No Fireplace
Fireplaces Type None
Fireplace No
Window Features Vinyl Frame,Double Pane Windows
SPA None
Exterior
Exterior Feature Covered Patio(s), Patio, Private Yard
Parking Features Dir Entry frm Garage, Electric Door Opener, RV Gate, RV Access/Parking
Garage Spaces 1.0
Garage Description 1.0
Fence Block, Wood
Pool Above Ground, Private
Utilities Available SRP
Amenities Available None
View Mountain(s)
Roof Type Composition
Private Pool Yes
Building
Lot Description Gravel/Stone Front, Gravel/Stone Back
Story 1
Builder Name unknown
Sewer Septic in & Cnctd, Septic Tank
Water Pvt Water Company
Architectural Style Ranch
Structure Type Covered Patio(s),Patio,Private Yard
New Construction No
Schools
Elementary Schools Brinton Elementary
Middle Schools Smith Junior High School
High Schools Skyline High School
School District Mesa Unified District
Others
HOA Fee Include No Fees
Senior Community No
Tax ID 220-69-044-Q
Ownership Fee Simple
Acceptable Financing Cash, Conventional, FHA, VA Loan
Horse Property N
Listing Terms Cash, Conventional, FHA, VA Loan
Financing Conventional
Read Less

Copyright 2024 Arizona Regional Multiple Listing Service, Inc. All rights reserved.
Bought with HomeSmart Lifestyles
GET MORE INFORMATION




