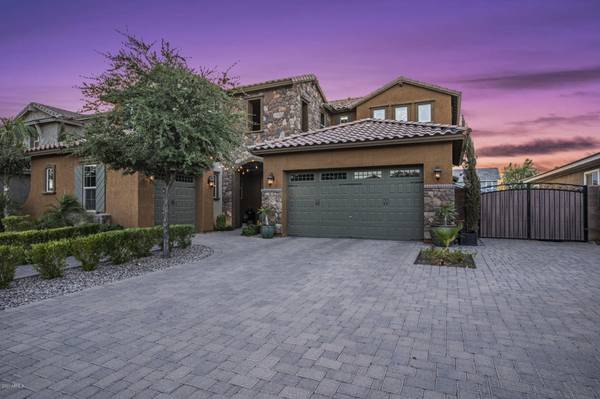For more information regarding the value of a property, please contact us for a free consultation.
2826 E ODESSA Street Mesa, AZ 85213
Want to know what your home might be worth? Contact us for a FREE valuation!

Our team is ready to help you sell your home for the highest possible price ASAP
Key Details
Sold Price $655,000
Property Type Single Family Home
Sub Type Single Family - Detached
Listing Status Sold
Purchase Type For Sale
Square Footage 3,945 sqft
Price per Sqft $166
Subdivision Lehi Crossing Phases 1-3
MLS Listing ID 6097386
Sold Date 08/04/20
Style Other (See Remarks)
Bedrooms 5
HOA Fees $81/mo
HOA Y/N Yes
Originating Board Arizona Regional Multiple Listing Service (ARMLS)
Year Built 2014
Annual Tax Amount $3,859
Tax Year 2019
Lot Size 9,000 Sqft
Acres 0.21
Property Description
Two story, 5 bedrooms, game room, loft, 3.5 baths, great room, formal dining area, 3-car split garage, 1st floor master bedroom. Designer touches throughout including a gourmet kitchen with popular white maple cabinetry, wainscotting, reclaimed wood accents, and new paint. Game room upstairs and the downstairs include in ceiling surround sound system. Resort style backyard perfect for entertaining with beautiful pool, above ground jacuzzi, fire pit, pavers, synthetic grass, and outdoor lighting in the front and back yards. Smart Home automation includes smart phone controlled garage, lighting, alarm, outdoor irrigation and temperature control. High speed fiber optic internet reaches speeds of 100gps.
Location
State AZ
County Maricopa
Community Lehi Crossing Phases 1-3
Rooms
Other Rooms Loft, Great Room, Media Room, Family Room, BonusGame Room
Master Bedroom Downstairs
Den/Bedroom Plus 7
Separate Den/Office N
Interior
Interior Features Master Downstairs, Eat-in Kitchen, Breakfast Bar, 9+ Flat Ceilings, Vaulted Ceiling(s), Kitchen Island, Double Vanity, Full Bth Master Bdrm, Separate Shwr & Tub, High Speed Internet, Smart Home, Granite Counters
Heating Electric
Cooling Refrigeration, Programmable Thmstat
Flooring Carpet, Tile
Fireplaces Number No Fireplace
Fireplaces Type None
Fireplace No
Window Features ENERGY STAR Qualified Windows,Double Pane Windows
SPA Above Ground
Laundry Engy Star (See Rmks)
Exterior
Exterior Feature Covered Patio(s), Patio
Parking Features Dir Entry frm Garage, Electric Door Opener, RV Gate, RV Access/Parking
Garage Spaces 3.0
Garage Description 3.0
Fence Block
Pool Variable Speed Pump, Heated, Private
Community Features Gated Community, Playground, Biking/Walking Path
Utilities Available SRP
Amenities Available Management
View Mountain(s)
Roof Type Tile
Accessibility Accessible Hallway(s)
Private Pool Yes
Building
Lot Description Sprinklers In Rear, Sprinklers In Front, Desert Back, Desert Front, Gravel/Stone Front, Gravel/Stone Back, Grass Back, Synthetic Grass Frnt, Auto Timer H2O Front, Auto Timer H2O Back
Story 2
Builder Name TM HOMES OF ARIZONA INC
Sewer Public Sewer
Water City Water
Architectural Style Other (See Remarks)
Structure Type Covered Patio(s),Patio
New Construction No
Schools
Elementary Schools Ishikawa Elementary School
Middle Schools Stapley Junior High School
High Schools Mountain View - Waddell
School District Mesa Unified District
Others
HOA Name Lehi Crossing Comm
HOA Fee Include Maintenance Grounds,Street Maint
Senior Community No
Tax ID 141-16-134
Ownership Fee Simple
Acceptable Financing Cash, Conventional, VA Loan
Horse Property N
Listing Terms Cash, Conventional, VA Loan
Financing Conventional
Read Less

Copyright 2024 Arizona Regional Multiple Listing Service, Inc. All rights reserved.
Bought with eXp Realty
GET MORE INFORMATION




