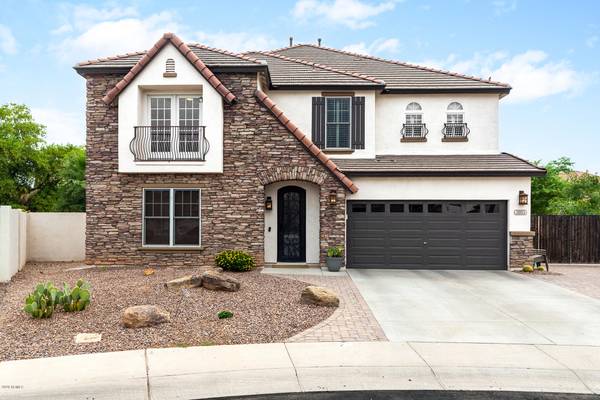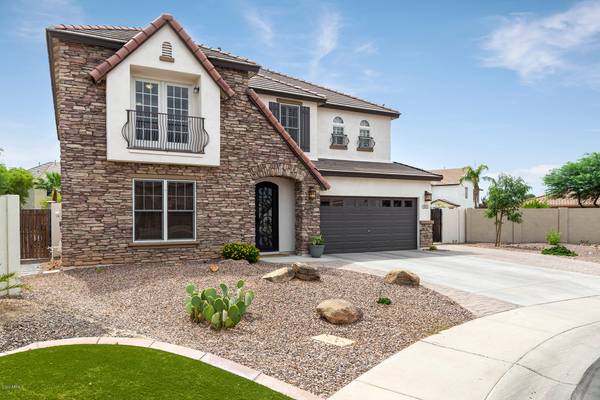For more information regarding the value of a property, please contact us for a free consultation.
3093 S COTTONWOOD Court Chandler, AZ 85286
Want to know what your home might be worth? Contact us for a FREE valuation!

Our team is ready to help you sell your home for the highest possible price ASAP
Key Details
Sold Price $690,000
Property Type Single Family Home
Sub Type Single Family - Detached
Listing Status Sold
Purchase Type For Sale
Square Footage 3,394 sqft
Price per Sqft $203
Subdivision Markwood North
MLS Listing ID 6106345
Sold Date 08/25/20
Style Contemporary
Bedrooms 4
HOA Fees $85/mo
HOA Y/N Yes
Originating Board Arizona Regional Multiple Listing Service (ARMLS)
Year Built 2006
Annual Tax Amount $3,614
Tax Year 2019
Lot Size 0.422 Acres
Acres 0.42
Property Description
Gorgeous home in highly sought – after Sienna Neighborhood in prestigious Markwood North! Home is situated in a cul de sac on nearly a ½ acre lot! Truly a rare find! East facing backyard! Custom wrought iron and glass front door. Four bedrooms plus a den plus a flex / game room, and three full bathrooms! The gourmet kitchen boasts upgraded white cabinetry with crown molding and trendy antique gold hardware, new tile backsplash, enormous island / breakfast bar, new quartzite slab countertops, walk – in pantry, R/O, upgraded brushed nickel faucet, double ovens, stainless steel KitchenAid appliances; gas cooking! Open kitchen family room floor plan! Family room has a cozy natural gas two way fireplace; shared with the flex room. Soaring ceilings! Single French door exit from the family room to the oasis back yard. Formal living and dining rooms. Tons of living space! The master suite is a retreat you won't want to leave with a French door exit to its own private balcony, walk-in closet, large vanity with dual sinks, enormous walk in shower and separate Roman tub with jets. Large secondary bedrooms. Upstairs secondary bathroom has double sinks. Third full bathroom is downstairs. Hardwood plank flooring throughout with carpet only in the bedrooms! Upper level and staircase hardwood flooring is new including the custom tile kickboards; a creatively beautiful and modern touch! Upgraded wrought iron bannister at stairwell. Cabinets in upstairs hallway for extra storage. The sprawling back yard is sure to impress and impeccably maintained; truly something you would expect at the finest resort! Exquisite land and hard scape including extensive travertine pavers, extended custom pergola back patio cover with new mister system & romantic string lighting , large grass area, 38,000 gallon heated pebble tec diving pool and spa, and large in-ground trampoline. Perfect for families and entertaining! Travertine pool deck has four umbrella sleeves, one of which is located on the Baja bench, and three aerator water features. Plantation shutters. Cabinets in laundry room. 3 car tandem garage. RV gate with space behind to park your toys! The upgrades are endless! Walkable to two neighborhood parks and Chandler's Centennial Park in the center of the community. Bikeable to Tumbleweed and Veteran's Oasis park. All facts and figures including but not limited to square footage are to be verified by buyer or buyer's rep.
Location
State AZ
County Maricopa
Community Markwood North
Direction South on Cooper, Left on Markwood, Left on Valerie, Left on Desert Broom, Right on Eucalyptus, Right on Honeysuckle, Left on Salt Cedar, Right on Wisteria, Right onto Cottonwood Court.
Rooms
Other Rooms Great Room, Family Room, BonusGame Room
Master Bedroom Upstairs
Den/Bedroom Plus 6
Separate Den/Office Y
Interior
Interior Features Upstairs, Eat-in Kitchen, Breakfast Bar, Drink Wtr Filter Sys, Vaulted Ceiling(s), Kitchen Island, Pantry, Double Vanity, Full Bth Master Bdrm, Separate Shwr & Tub, Tub with Jets, High Speed Internet, Granite Counters
Heating Natural Gas
Cooling Refrigeration, Ceiling Fan(s)
Flooring Carpet, Tile
Fireplaces Type 1 Fireplace, Living Room, Gas
Fireplace Yes
Window Features Double Pane Windows,Low Emissivity Windows
SPA Heated,Private
Laundry Wshr/Dry HookUp Only
Exterior
Exterior Feature Covered Patio(s), Gazebo/Ramada, Patio
Parking Features Attch'd Gar Cabinets, Dir Entry frm Garage, Electric Door Opener, Extnded Lngth Garage, RV Gate, Tandem
Garage Spaces 3.0
Garage Description 3.0
Fence Block
Pool Diving Pool, Heated, Private
Community Features Playground, Biking/Walking Path
Utilities Available SRP, SW Gas
Amenities Available Management
Roof Type Tile
Private Pool Yes
Building
Lot Description Sprinklers In Rear, Desert Back, Desert Front, Cul-De-Sac, Grass Back, Auto Timer H2O Back
Story 2
Builder Name Trend Homes
Sewer Public Sewer
Water City Water
Architectural Style Contemporary
Structure Type Covered Patio(s),Gazebo/Ramada,Patio
New Construction No
Schools
Elementary Schools Audrey & Robert Ryan Elementary
Middle Schools Santan Junior High School
High Schools Perry High School
School District Chandler Unified District
Others
HOA Name Sienna HOA
HOA Fee Include Maintenance Grounds,Street Maint
Senior Community No
Tax ID 303-43-463
Ownership Fee Simple
Acceptable Financing Cash, Conventional, VA Loan
Horse Property N
Listing Terms Cash, Conventional, VA Loan
Financing VA
Read Less

Copyright 2024 Arizona Regional Multiple Listing Service, Inc. All rights reserved.
Bought with HomeSmart
GET MORE INFORMATION




