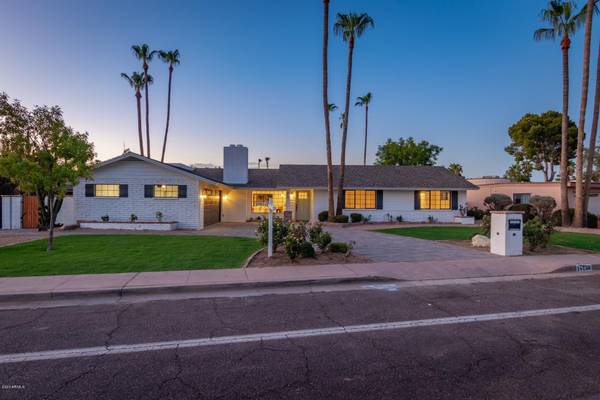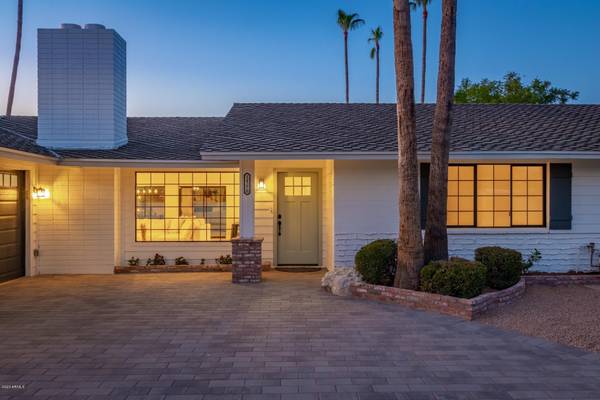For more information regarding the value of a property, please contact us for a free consultation.
14250 N CANTERBURY Drive Phoenix, AZ 85023
Want to know what your home might be worth? Contact us for a FREE valuation!

Our team is ready to help you sell your home for the highest possible price ASAP
Key Details
Sold Price $655,000
Property Type Single Family Home
Sub Type Single Family - Detached
Listing Status Sold
Purchase Type For Sale
Square Footage 2,700 sqft
Price per Sqft $242
Subdivision Moon Valley Lots 1-128, 146-339, Tr A-E
MLS Listing ID 6105160
Sold Date 08/31/20
Style Contemporary,Ranch
Bedrooms 4
HOA Y/N No
Originating Board Arizona Regional Multiple Listing Service (ARMLS)
Year Built 1961
Annual Tax Amount $2,793
Tax Year 2019
Lot Size 0.269 Acres
Acres 0.27
Property Description
Spectacular 2020 remodeled home in highly desired Moon Valley! The new paver driveway welcomes you to this gorgeous home and its fantastic new floor plan! Included is an almost 900 sq foot addition which has an owners suite with enormous walk-in closet and laundry room. This gem includes open living space, incredible kitchen, 4 bedrooms, 3 bathrooms and a pool. Light and bright kitchen with custom finishes and ''eat-at'' counter. This remodel is top to bottom including an ALL NEW roof, re-finished pool, pool decking and landscaping. Also ALL NEW is the electrical, plumbing, 2 HVAC systems and a gas TANKLESS water heater. The backyard covered patio has been added as well. Indoor-outdoor living is at its finest here. There is also a new removable pool fence and gate that goes across the covered patio! Don't hesitate on this one, it's going to go fast! Call to schedule your private showing today
Location
State AZ
County Maricopa
Community Moon Valley Lots 1-128, 146-339, Tr A-E
Direction West on Thunderbird to Canterbury Dr. Head North on Canterbury till it curves, home will be on the left.
Rooms
Master Bedroom Split
Den/Bedroom Plus 4
Separate Den/Office N
Interior
Interior Features Breakfast Bar, Double Vanity, Full Bth Master Bdrm, Separate Shwr & Tub, High Speed Internet
Heating Natural Gas
Cooling Ceiling Fan(s)
Flooring Carpet, Tile
Fireplaces Type 1 Fireplace
Fireplace Yes
Window Features Double Pane Windows
SPA None
Laundry Wshr/Dry HookUp Only
Exterior
Exterior Feature Covered Patio(s)
Garage Spaces 2.0
Garage Description 2.0
Fence Block
Pool Diving Pool, Private
Landscape Description Irrigation Back, Irrigation Front
Community Features Golf
Utilities Available APS, SW Gas
Amenities Available Not Managed
Roof Type Composition
Private Pool Yes
Building
Lot Description Desert Back, Desert Front, Gravel/Stone Front, Gravel/Stone Back, Grass Front, Grass Back, Irrigation Front, Irrigation Back
Story 1
Sewer Public Sewer
Water City Water
Architectural Style Contemporary, Ranch
Structure Type Covered Patio(s)
New Construction No
Schools
Elementary Schools Lookout Mountain School
Middle Schools Mountain Sky Middle School
High Schools Thunderbird High School
School District Glendale Union High School District
Others
HOA Fee Include No Fees
Senior Community No
Tax ID 208-27-309
Ownership Fee Simple
Acceptable Financing Cash, Conventional, VA Loan
Horse Property N
Listing Terms Cash, Conventional, VA Loan
Financing Other
Read Less

Copyright 2024 Arizona Regional Multiple Listing Service, Inc. All rights reserved.
Bought with Realty ONE Group
GET MORE INFORMATION




