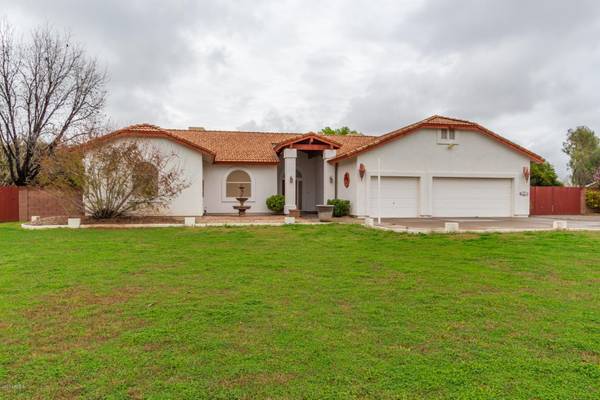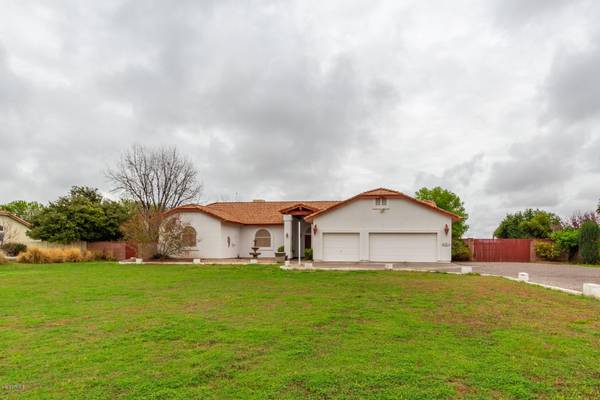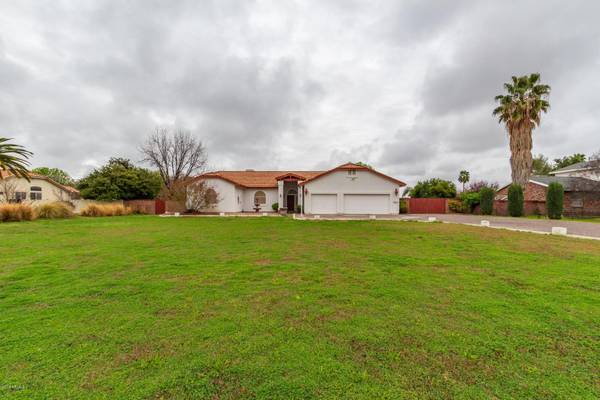For more information regarding the value of a property, please contact us for a free consultation.
6425 N 181ST Avenue Waddell, AZ 85355
Want to know what your home might be worth? Contact us for a FREE valuation!

Our team is ready to help you sell your home for the highest possible price ASAP
Key Details
Sold Price $555,000
Property Type Single Family Home
Sub Type Single Family - Detached
Listing Status Sold
Purchase Type For Sale
Square Footage 3,596 sqft
Price per Sqft $154
Subdivision Romola
MLS Listing ID 6091162
Sold Date 08/12/20
Style Santa Barbara/Tuscan
Bedrooms 5
HOA Fees $13/ann
HOA Y/N Yes
Originating Board Arizona Regional Multiple Listing Service (ARMLS)
Year Built 1989
Annual Tax Amount $3,717
Tax Year 2019
Lot Size 1.889 Acres
Acres 1.89
Property Description
Spacious custom home & horse property situated just under 2 acres w/lush green landscape, Energy Efficient Owned Solar Panels, & flood irrigated. RV Gate! Rare 5 bedrooms/3 bath home with soaring ceilings, neutral palette throughout, plush carpet, ceiling fans, & open floor plan. Granite kitchen counters, under mount sink, breakfast bar, tiled floor, center island, pantry, & wood cabinets. Generous sized bedrooms, ample closets, & 3 baths. Refreshing fenced diving pool & citrus trees. This property has large front yard, a grand entrance, huge fenced off back yard and separate fenced off pastor with stable and barn. The horses will love the Mare Motel w/water & lights, Barn, Tack Room, & Paths. Limitless possibilities to make this Home your own!
Location
State AZ
County Maricopa
Community Romola
Direction Maryland Ave & 181st Ave Directions: Loop 303 to Glendale Ave to West on Glendale Ave. South on 181st Ave to address.
Rooms
Other Rooms ExerciseSauna Room, Separate Workshop, Family Room, BonusGame Room
Den/Bedroom Plus 6
Separate Den/Office N
Interior
Interior Features Eat-in Kitchen, Breakfast Bar, No Interior Steps, Vaulted Ceiling(s), Kitchen Island, Pantry, Double Vanity, Full Bth Master Bdrm, Separate Shwr & Tub, High Speed Internet, Granite Counters
Heating Electric
Cooling Refrigeration, Both Refrig & Evap, Programmable Thmstat, Evaporative Cooling, Ceiling Fan(s)
Flooring Carpet, Tile
Fireplaces Number No Fireplace
Fireplaces Type None
Fireplace No
Window Features Skylight(s),Double Pane Windows,Tinted Windows
SPA None
Laundry Wshr/Dry HookUp Only
Exterior
Exterior Feature Playground, Patio, Storage
Parking Features Dir Entry frm Garage, Electric Door Opener, Extnded Lngth Garage, Over Height Garage, RV Gate, Detached, RV Access/Parking, RV Garage
Garage Spaces 3.0
Garage Description 3.0
Fence Block, Chain Link
Pool Diving Pool, Fenced, Private
Landscape Description Irrigation Back, Irrigation Front
Utilities Available APS
Amenities Available Self Managed
View Mountain(s)
Roof Type Tile,Rolled/Hot Mop
Private Pool Yes
Building
Lot Description Alley, Grass Front, Grass Back, Irrigation Front, Irrigation Back
Story 1
Builder Name Custom
Sewer Septic in & Cnctd, Septic Tank
Water Pvt Water Company
Architectural Style Santa Barbara/Tuscan
Structure Type Playground,Patio,Storage
New Construction No
Schools
Elementary Schools Scott L Libby Elementary School
Middle Schools Verrado Middle School
High Schools Verrado High School
School District Agua Fria Union High School District
Others
HOA Name Clearwater Farms
HOA Fee Include Water
Senior Community No
Tax ID 502-24-027
Ownership Fee Simple
Acceptable Financing Cash, Conventional, FHA, VA Loan
Horse Property Y
Horse Feature Barn, Bridle Path Access, Stall, Tack Room
Listing Terms Cash, Conventional, FHA, VA Loan
Financing Conventional
Read Less

Copyright 2024 Arizona Regional Multiple Listing Service, Inc. All rights reserved.
Bought with Berkshire Hathaway HomeServices Arizona Properties
GET MORE INFORMATION




