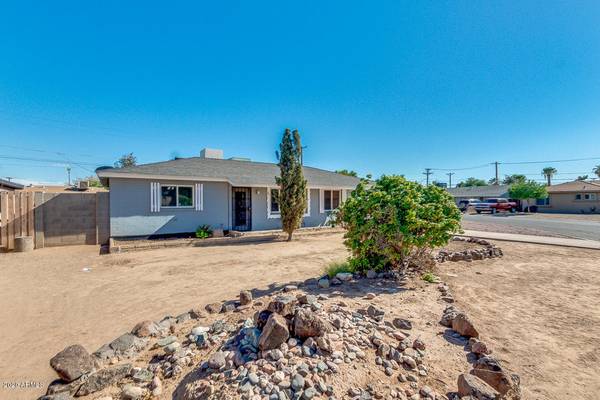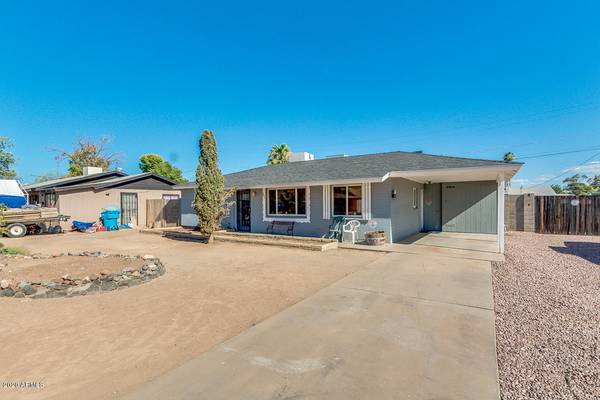For more information regarding the value of a property, please contact us for a free consultation.
3621 W SAN MIGUEL Avenue Phoenix, AZ 85019
Want to know what your home might be worth? Contact us for a FREE valuation!

Our team is ready to help you sell your home for the highest possible price ASAP
Key Details
Sold Price $215,000
Property Type Single Family Home
Sub Type Single Family - Detached
Listing Status Sold
Purchase Type For Sale
Square Footage 1,292 sqft
Price per Sqft $166
Subdivision Country Life Homes Unit 1
MLS Listing ID 6105006
Sold Date 08/21/20
Bedrooms 3
HOA Y/N No
Originating Board Arizona Regional Multiple Listing Service (ARMLS)
Year Built 1956
Annual Tax Amount $1,218
Tax Year 2019
Lot Size 6,971 Sqft
Acres 0.16
Property Description
Phoenix home located on an over-sized corner lot is ready for you. With a few finishing touches you can make this home yours! Property features a very large low maintenance front yard with RV Gate access with an extended driveway. Kitchen has plenty of cabinetry space. Master bedroom and a private access to the bathroom. Spacious bonus room can be used for an entertainment area. Huge covered patio outside is great for relaxing and enjoying time with your loved ones. Great size backyard and a shed for all of your gardening tools. Newly planted orange tree for your future fresh squeezed orange juice. Windows replaced in 2007, Gas Hot Water Heater 2020.
Location
State AZ
County Maricopa
Community Country Life Homes Unit 1
Direction Head west on W Bethany Home Rd toward N 26th Ave,Turn left onto N 35th Ave, Turn right onto W Montebello Ave, Turn left onto N 36th Dr, Turn left onto W San Miguel Ave Property will be on the right
Rooms
Other Rooms BonusGame Room
Den/Bedroom Plus 4
Separate Den/Office N
Interior
Interior Features 3/4 Bath Master Bdrm, Laminate Counters
Heating Electric
Cooling Refrigeration, Evaporative Cooling, Ceiling Fan(s)
Flooring Carpet, Tile
Fireplaces Number No Fireplace
Fireplaces Type None
Fireplace No
SPA None
Exterior
Parking Features RV Gate, RV Access/Parking
Carport Spaces 1
Fence Block
Pool None
Utilities Available SRP, SW Gas
Amenities Available None
Roof Type Composition
Private Pool No
Building
Lot Description Corner Lot, Dirt Front, Grass Back
Story 1
Builder Name Unknown
Sewer Public Sewer
Water City Water
New Construction No
Schools
Elementary Schools Sevilla Primary School
Middle Schools Catalina Ventura School
High Schools Alhambra High School
Others
HOA Fee Include No Fees
Senior Community No
Tax ID 145-11-050
Ownership Fee Simple
Acceptable Financing Cash, Conventional, FHA, VA Loan
Horse Property N
Listing Terms Cash, Conventional, FHA, VA Loan
Financing Conventional
Read Less

Copyright 2024 Arizona Regional Multiple Listing Service, Inc. All rights reserved.
Bought with HomeSmart
GET MORE INFORMATION




