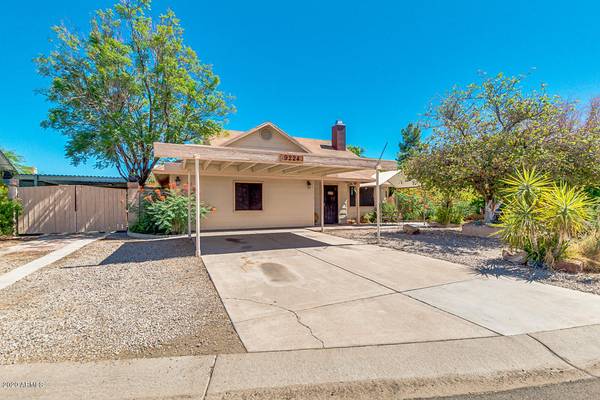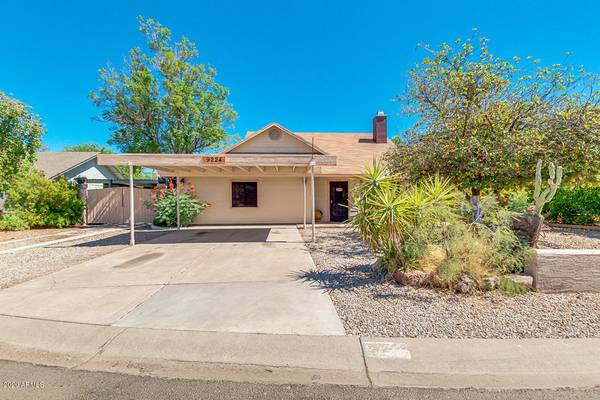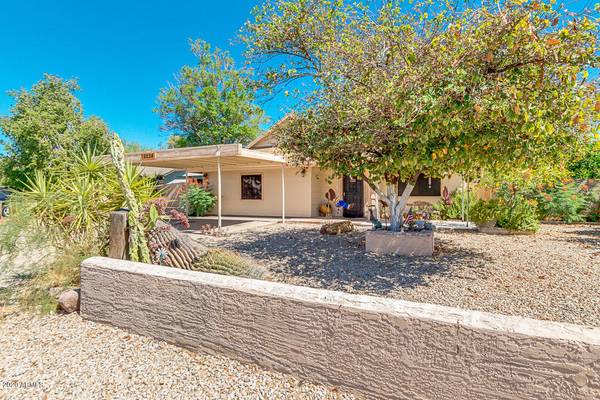For more information regarding the value of a property, please contact us for a free consultation.
9224 E DUNCAN Street Mesa, AZ 85207
Want to know what your home might be worth? Contact us for a FREE valuation!

Our team is ready to help you sell your home for the highest possible price ASAP
Key Details
Sold Price $305,000
Property Type Single Family Home
Sub Type Single Family - Detached
Listing Status Sold
Purchase Type For Sale
Square Footage 2,000 sqft
Price per Sqft $152
Subdivision Superstition View Phase 1
MLS Listing ID 6093407
Sold Date 09/02/20
Bedrooms 3
HOA Y/N No
Originating Board Arizona Regional Multiple Listing Service (ARMLS)
Year Built 1983
Annual Tax Amount $802
Tax Year 2019
Lot Size 8,285 Sqft
Acres 0.19
Property Description
A charming 3 bed, 2 bath property with no HOA, located in Mesa is now on the market! Featuring desert front landscaping along with 2 carport parking spaces and an RV gate with additional covered parking in the rear, you simply have to come see it for yourself! Inside you will find formal dining and living areas with vaulted ceilings, a cozy fireplace, and designer touches throughout. The fabulous kitchen is comprised of ample cabinet and counter space with a pantry and matching appliances. Also including a workshop area and a lovely backyard with grassy landscaping, 9 citrus trees, and a covered patio perfect for spending a relaxing summer afternoon. Additional Rooms not included in square footage includes a huge 17X8 laundry room and a 9.9X9 Arizona room. Options for a 4th bedroom as well
Location
State AZ
County Maricopa
Community Superstition View Phase 1
Direction Head north on Ellsworth Rd, Turn right onto Dennis St, Turn left onto 92nd Pl, which becomes Duncan St. Property will be on the left.
Rooms
Other Rooms Separate Workshop, Great Room, Family Room
Master Bedroom Downstairs
Den/Bedroom Plus 3
Separate Den/Office N
Interior
Interior Features Master Downstairs, Vaulted Ceiling(s), Pantry, 3/4 Bath Master Bdrm, High Speed Internet
Heating Electric
Cooling Refrigeration, Ceiling Fan(s)
Flooring Carpet, Tile
Fireplaces Type 1 Fireplace, Living Room
Fireplace Yes
SPA None
Exterior
Exterior Feature Covered Patio(s), Gazebo/Ramada, Storage
Parking Features RV Gate, RV Access/Parking, Gated
Carport Spaces 2
Fence Block, Chain Link
Pool None
Community Features Biking/Walking Path
Utilities Available SRP
Amenities Available None
Roof Type Composition
Private Pool No
Building
Lot Description Desert Front, Grass Back
Story 2
Builder Name Unknown
Sewer Septic Tank
Water City Water
Structure Type Covered Patio(s),Gazebo/Ramada,Storage
New Construction No
Schools
Elementary Schools Taft Elementary School
Middle Schools Smith Junior High School
High Schools Skyline High School
School District Mesa Unified District
Others
HOA Fee Include No Fees
Senior Community No
Tax ID 220-21-271
Ownership Fee Simple
Acceptable Financing Cash, Conventional, FHA, VA Loan
Horse Property N
Listing Terms Cash, Conventional, FHA, VA Loan
Financing Conventional
Read Less

Copyright 2024 Arizona Regional Multiple Listing Service, Inc. All rights reserved.
Bought with Realty ONE Group
GET MORE INFORMATION




