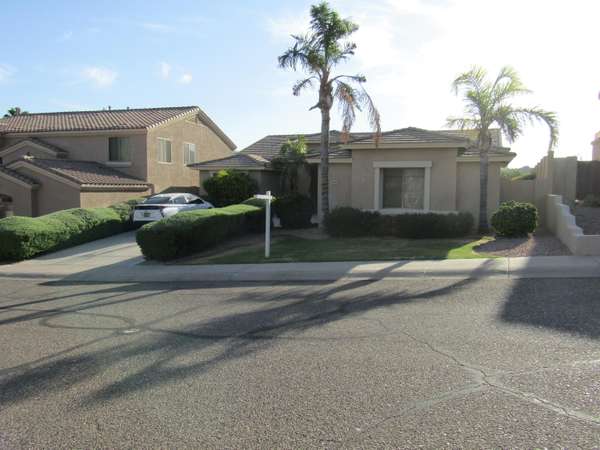For more information regarding the value of a property, please contact us for a free consultation.
25806 N SINGBUSH Loop Phoenix, AZ 85083
Want to know what your home might be worth? Contact us for a FREE valuation!

Our team is ready to help you sell your home for the highest possible price ASAP
Key Details
Sold Price $423,000
Property Type Single Family Home
Sub Type Single Family - Detached
Listing Status Sold
Purchase Type For Sale
Square Footage 2,360 sqft
Price per Sqft $179
Subdivision Stetson Hills Parcels 7 & 8A
MLS Listing ID 6101696
Sold Date 08/12/20
Style Contemporary
Bedrooms 4
HOA Fees $64/qua
HOA Y/N Yes
Originating Board Arizona Regional Multiple Listing Service (ARMLS)
Year Built 2000
Annual Tax Amount $2,370
Tax Year 2019
Lot Size 7,584 Sqft
Acres 0.17
Property Description
***Move in ready in charming - 4 bedroom 2 bath split bedroom quality Morrison built home that includes an office. ***New AC, ***New Energy Efficient windows, ***Freshly Painted inside and out. ALEXA SMART HOME, Phillips Smart Bulbs, Bose Home Theatre and NEST thermostat included. Exit to large backyard from living room with plenty of room for your family to play. Enjoy the *** Beautiful views of Deem Hill recreation area with popular hiking and biking trails and nearby T-bird park. Near Norterra shopping center with large Safeway and many specialty shops. Close to Six Flags Water Park-Hurricane Harbor, Indoor Soccer and go carts. Neighborhood park and kids playground. Close to Stetson Hills Elementary and Sandra Day O'Connor High School. Close to City Library, and 5 min. to I-17.
Location
State AZ
County Maricopa
Community Stetson Hills Parcels 7 & 8A
Direction 39th Drive and Happy Valley Road - North on 39th Ave, Right on 40th Drive, Left on Hackberry, right on Singbush to property.
Rooms
Other Rooms Great Room, Family Room
Master Bedroom Split
Den/Bedroom Plus 5
Separate Den/Office Y
Interior
Interior Features Master Downstairs, Eat-in Kitchen, No Interior Steps, Kitchen Island, Double Vanity, Full Bth Master Bdrm, Separate Shwr & Tub, High Speed Internet, Smart Home, Laminate Counters
Heating Natural Gas
Cooling Refrigeration, Ceiling Fan(s)
Fireplaces Number No Fireplace
Fireplaces Type None
Fireplace No
Window Features Vinyl Frame,Double Pane Windows,Low Emissivity Windows
SPA None
Laundry Wshr/Dry HookUp Only
Exterior
Exterior Feature Covered Patio(s), Patio, Private Yard
Parking Features Dir Entry frm Garage
Garage Spaces 2.0
Garage Description 2.0
Fence Block
Pool None
Community Features Playground, Biking/Walking Path
Utilities Available APS, SW Gas
View Mountain(s)
Roof Type Tile
Private Pool No
Building
Lot Description Sprinklers In Rear, Sprinklers In Front, Grass Front
Story 1
Builder Name Morrison Homes
Sewer Public Sewer
Water City Water
Architectural Style Contemporary
Structure Type Covered Patio(s),Patio,Private Yard
New Construction No
Schools
Elementary Schools Stetson Hills Elementary
Middle Schools Desert Sage Elementary School
High Schools Sandra Day O'Connor High School
School District Phoenix Union High School District
Others
HOA Name Stetson Hills Comm.
HOA Fee Include Maintenance Grounds
Senior Community No
Tax ID 201-33-497
Ownership Fee Simple
Acceptable Financing Cash, Conventional, 1031 Exchange, FHA, VA Loan
Horse Property N
Listing Terms Cash, Conventional, 1031 Exchange, FHA, VA Loan
Financing Conventional
Read Less

Copyright 2025 Arizona Regional Multiple Listing Service, Inc. All rights reserved.
Bought with Redfin Corporation



