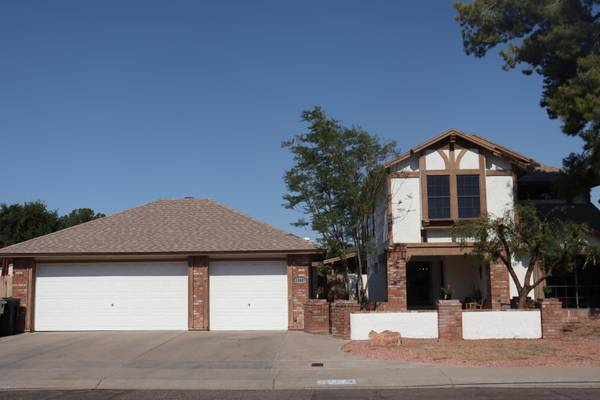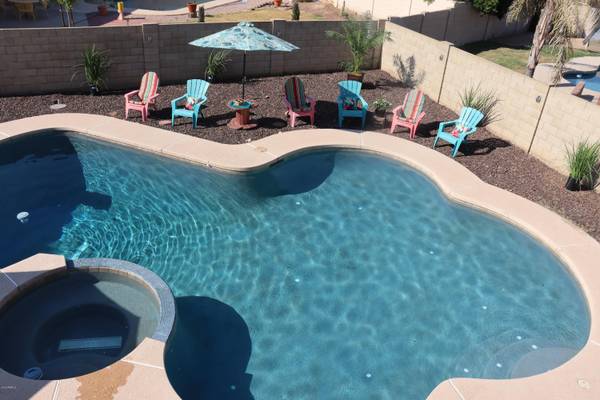For more information regarding the value of a property, please contact us for a free consultation.
13407 N 54TH Drive Glendale, AZ 85304
Want to know what your home might be worth? Contact us for a FREE valuation!

Our team is ready to help you sell your home for the highest possible price ASAP
Key Details
Sold Price $350,000
Property Type Single Family Home
Sub Type Single Family - Detached
Listing Status Sold
Purchase Type For Sale
Square Footage 2,440 sqft
Price per Sqft $143
Subdivision Hickory Shadows Unit 2
MLS Listing ID 6094752
Sold Date 07/27/20
Style Santa Barbara/Tuscan
Bedrooms 4
HOA Y/N No
Originating Board Arizona Regional Multiple Listing Service (ARMLS)
Year Built 1984
Annual Tax Amount $1,697
Tax Year 2019
Lot Size 9,283 Sqft
Acres 0.21
Property Description
Great Location & NO HOA! 2 blocks from Banner Thunderbird Medical Center, walking distance to ASU West Campus, a short drive to the Peoria Sports Complex where you can enjoy a Spring Training game, Arrowhead Mall and Westgate Center are also close! The backyard is truly an oasis! Enjoy the oversized pool with spa, lush landscaping, large covered patio and more. The owner's suite has his & hers walk-in closets, separate shower and tub and double vanities. Bedroom 4 has double doors attached to the owner's suite which makes for a great nursery, home office or fitness room. The kitchen and bathroom cabinets have just been updated with new paint, double ovens, all appliances included. The family features a cozy wood burning fireplace. Detached 3 car garage and front courtyard.
Location
State AZ
County Maricopa
Community Hickory Shadows Unit 2
Direction South on 55th Ave, east on Eugie Ave, right on 53rd Dr, right on 54th Dr, home is on the right.
Rooms
Other Rooms Family Room
Master Bedroom Upstairs
Den/Bedroom Plus 4
Separate Den/Office N
Interior
Interior Features Upstairs, Eat-in Kitchen, Breakfast Bar, Vaulted Ceiling(s), Pantry, Double Vanity, Full Bth Master Bdrm, Separate Shwr & Tub, High Speed Internet, Laminate Counters
Heating Electric
Cooling Refrigeration
Flooring Concrete
Fireplaces Type 1 Fireplace, Family Room
Fireplace Yes
Window Features Double Pane Windows
SPA Heated,Private
Exterior
Exterior Feature Covered Patio(s), Patio
Garage Spaces 3.0
Garage Description 3.0
Fence Block, Wrought Iron
Pool Fenced, Private
Community Features Near Bus Stop, Playground
Utilities Available Propane
Amenities Available None
Roof Type Composition
Private Pool Yes
Building
Lot Description Desert Back, Desert Front
Story 2
Builder Name Coventry Homes
Sewer Public Sewer
Water City Water
Architectural Style Santa Barbara/Tuscan
Structure Type Covered Patio(s),Patio
New Construction No
Schools
Elementary Schools Marshall Ranch Elementary School
Middle Schools Marshall Ranch Elementary School
High Schools Ironwood High School
School District Peoria Unified School District
Others
HOA Fee Include No Fees
Senior Community No
Tax ID 200-75-661
Ownership Fee Simple
Acceptable Financing Cash, Conventional, FHA, VA Loan
Horse Property N
Listing Terms Cash, Conventional, FHA, VA Loan
Financing Conventional
Read Less

Copyright 2024 Arizona Regional Multiple Listing Service, Inc. All rights reserved.
Bought with Lake Pleasant Real Estate
GET MORE INFORMATION




