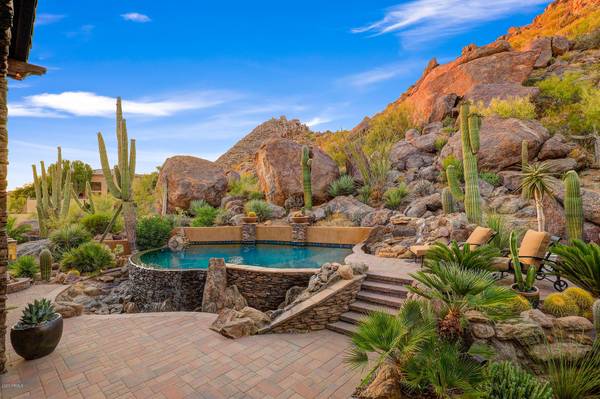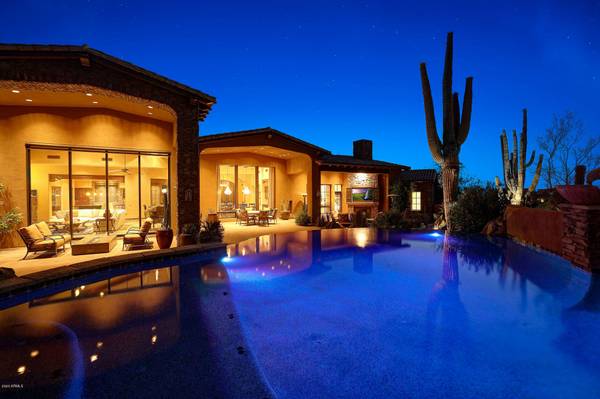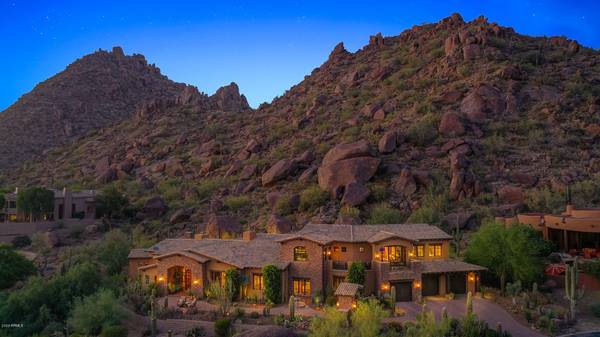For more information regarding the value of a property, please contact us for a free consultation.
24280 N 112TH Place Scottsdale, AZ 85255
Want to know what your home might be worth? Contact us for a FREE valuation!

Our team is ready to help you sell your home for the highest possible price ASAP
Key Details
Sold Price $3,200,000
Property Type Single Family Home
Sub Type Single Family - Detached
Listing Status Sold
Purchase Type For Sale
Square Footage 6,975 sqft
Price per Sqft $458
Subdivision Troon Ridge Estates
MLS Listing ID 6095019
Sold Date 10/30/20
Style Santa Barbara/Tuscan
Bedrooms 5
HOA Fees $107/ann
HOA Y/N Yes
Originating Board Arizona Regional Multiple Listing Service (ARMLS)
Year Built 2007
Annual Tax Amount $11,428
Tax Year 2020
Lot Size 3.290 Acres
Acres 3.29
Property Description
Embrace world-class luxury in this impeccable custom showcase built by RS Homes located in the gated community of Troon Ridge Estates at Troon Village. Delivering indoor-outdoor living through beautiful craftsmanship, this 6,975 SF home sits on three and half hillside acres backing to Troon Mountain. The home went through an extensive upgrade and renovation in 2018-2019. Fine stone work, wide-plank wood & slate stone floors, wood beam ceilings, custom millwork & cabinetry, & soaring ceilings highlight the Tuscan styling & timeless architecture w/ views from every single room. A true resort-style yard with ample space for entertaining, has multiple patio and balcony spaces, artificial turf putting green, Whisper Rock Club inspired fireplace setting, negative edge elevated pool, separate heated spa, outdoor bar with built-in barbecue, lush desert landscaping, all set to a dramatic natural boulder and saguaro cacti back drop.
The main living level: great room area with gourmet kitchen with two islands, high-end stainless steel appliances, family room and breakfast area; formal dining room with cantera stone fireplace and display bar; office with built-in book shelves; oversized laundry with ample cabinetry; temperature controlled wine room; two master suites. The main master bedroom has exterior access, centerpiece fireplace, dual vanities, separate shower and soaking tub, and walk-in closet with custom organizational system. The secondary master also features exterior access, coved ceilings, and a travertine clad bathroom with walk-in closet.
The upper living level: den/family room with balcony, wet bar, and mountain views; two additional guest ensuites with private balconies; bonus room perfect for an office or play room (currently displayed as additional sleeping quarters).
The oversized garage is air conditioned with a five-car tandem car spaces. Epoxy floors and built-in cabinetry with two car spaces currently modeled as a private gym.
So many custom features and pride of ownership grace this masterpiece that it must be seen to be appreciated. Most furnishings are available by separate bill of sale. Come experience all North Scottsdale living has to offer!
Location
State AZ
County Maricopa
Community Troon Ridge Estates
Direction Head East on Happy Valley Road to 112th Place. Left on 112th Place through guard gate. Home is straight ahead in cul-de-sac.
Rooms
Other Rooms ExerciseSauna Room, Loft, Great Room, Media Room
Master Bedroom Split
Den/Bedroom Plus 7
Separate Den/Office Y
Interior
Interior Features Master Downstairs, Eat-in Kitchen, Breakfast Bar, 9+ Flat Ceilings, Drink Wtr Filter Sys, Fire Sprinklers, Other, Vaulted Ceiling(s), Wet Bar, Kitchen Island, Pantry, Double Vanity, Full Bth Master Bdrm, Separate Shwr & Tub, High Speed Internet, Smart Home, Granite Counters
Heating Natural Gas, See Remarks
Cooling Refrigeration, Programmable Thmstat, Ceiling Fan(s)
Flooring Stone, Wood, Other
Fireplaces Type Other (See Remarks), 3+ Fireplace, Exterior Fireplace, Fire Pit, Family Room, Master Bedroom, Gas
Fireplace Yes
Window Features Mechanical Sun Shds,ENERGY STAR Qualified Windows,Wood Frames,Double Pane Windows
SPA Heated,Private
Laundry Other, See Remarks
Exterior
Exterior Feature Balcony, Covered Patio(s), Patio, Private Street(s), Private Yard, Built-in Barbecue
Parking Features Attch'd Gar Cabinets, Dir Entry frm Garage, Electric Door Opener, Extnded Lngth Garage, Separate Strge Area, Temp Controlled, Tandem
Garage Spaces 5.0
Garage Description 5.0
Fence Block, Wrought Iron
Pool Heated, Private
Community Features Gated Community
Utilities Available APS, SW Gas
Amenities Available Management
View City Lights, Mountain(s)
Roof Type Tile
Private Pool Yes
Building
Lot Description Sprinklers In Rear, Sprinklers In Front, Desert Back, Desert Front, Cul-De-Sac, Synthetic Grass Back, Auto Timer H2O Front, Auto Timer H2O Back
Story 2
Builder Name RS Homes
Sewer Public Sewer
Water City Water
Architectural Style Santa Barbara/Tuscan
Structure Type Balcony,Covered Patio(s),Patio,Private Street(s),Private Yard,Built-in Barbecue
New Construction No
Schools
Elementary Schools Desert Sun Academy
Middle Schools Sonoran Trails Middle School
High Schools Cactus Shadows High School
School District Cave Creek Unified District
Others
HOA Name Troon Ridge Estates
HOA Fee Include Maintenance Grounds,Street Maint
Senior Community No
Tax ID 217-02-732
Ownership Fee Simple
Acceptable Financing Cash, Conventional
Horse Property N
Listing Terms Cash, Conventional
Financing Conventional
Special Listing Condition FIRPTA may apply, Owner/Agent
Read Less

Copyright 2025 Arizona Regional Multiple Listing Service, Inc. All rights reserved.
Bought with Russ Lyon Sotheby's International Realty



