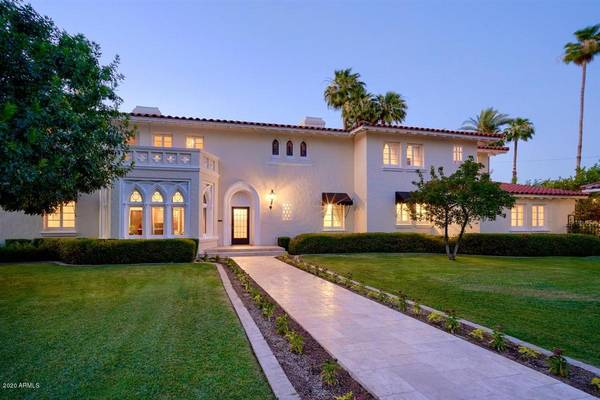For more information regarding the value of a property, please contact us for a free consultation.
106 E COUNTRY CLUB Drive Phoenix, AZ 85014
Want to know what your home might be worth? Contact us for a FREE valuation!

Our team is ready to help you sell your home for the highest possible price ASAP
Key Details
Sold Price $2,017,040
Property Type Single Family Home
Sub Type Single Family - Detached
Listing Status Sold
Purchase Type For Sale
Square Footage 13,366 sqft
Price per Sqft $150
Subdivision Country Club Place
MLS Listing ID 6093611
Sold Date 12/29/20
Style Other (See Remarks)
Bedrooms 9
HOA Y/N No
Originating Board Arizona Regional Multiple Listing Service (ARMLS)
Year Built 1929
Annual Tax Amount $14,500
Tax Year 2019
Lot Size 1.017 Acres
Acres 1.02
Property Description
Magnificent old world mansion meets modern multigenerational estate, with 13,366 total sf including a 750 sf casita and 3200 detached art studio, total 9 bedrooms, 9 baths, combined, 6 car garage on a one acre golf course lot. Features original doors and hardware, fire hoses, an elevator, incinerator, stained glass chapel windows, pillars, massive beam ceilings and gorgeous chandeliers throughout! The ballroom is absolutely breathtaking with its old world cathedral ceilings, Artstone fireplace, and gothic leaded glass windows. Private speakeasy, wine cellar and chapel are just a few of the features that make this mansion stand out. Listed in the National Historic Register and you get substantial property tax savings, but you can still modify to your needs. Owner/agent
Location
State AZ
County Maricopa
Community Country Club Place
Direction North on 7th St, enter Phoenix Country Club, no need to stop at the guard shack. Veer right in front of the club, then left at the roundabout. 4th house in on the left.
Rooms
Other Rooms Library-Blt-in Bkcse, Guest Qtrs-Sep Entrn, Great Room, Family Room, BonusGame Room
Basement Finished
Den/Bedroom Plus 12
Separate Den/Office Y
Interior
Interior Features Eat-in Kitchen, Elevator, Vaulted Ceiling(s), Kitchen Island, Pantry, 3/4 Bath Master Bdrm, High Speed Internet
Heating Natural Gas
Cooling Refrigeration, Programmable Thmstat, Ceiling Fan(s)
Flooring Stone, Tile, Wood
Fireplaces Type 3+ Fireplace
Fireplace Yes
SPA None
Laundry Engy Star (See Rmks)
Exterior
Exterior Feature Circular Drive, Covered Patio(s), Playground, Patio, Private Yard, Separate Guest House
Parking Features Attch'd Gar Cabinets, Dir Entry frm Garage, Electric Door Opener, Extnded Lngth Garage, Tandem
Garage Spaces 6.0
Garage Description 6.0
Fence Block, Wrought Iron
Pool Private
Landscape Description Flood Irrigation
Community Features Historic District, Guarded Entry, Golf, Biking/Walking Path
Utilities Available APS, SW Gas
Amenities Available Not Managed
Roof Type Tile,Foam
Private Pool Yes
Building
Lot Description Sprinklers In Rear, Sprinklers In Front, On Golf Course, Grass Front, Grass Back, Flood Irrigation
Story 2
Builder Name Fitzhugh and Byron
Sewer Public Sewer
Water City Water
Architectural Style Other (See Remarks)
Structure Type Circular Drive,Covered Patio(s),Playground,Patio,Private Yard, Separate Guest House
New Construction No
Schools
Elementary Schools Longview Elementary School
Middle Schools Osborn Middle School
High Schools North High School
School District Phoenix Union High School District
Others
HOA Fee Include No Fees
Senior Community No
Tax ID 118-20-005-E
Ownership Fee Simple
Acceptable Financing Cash, Conventional
Horse Property N
Listing Terms Cash, Conventional
Financing Cash
Special Listing Condition N/A, Owner/Agent
Read Less

Copyright 2024 Arizona Regional Multiple Listing Service, Inc. All rights reserved.
Bought with eXp Realty
GET MORE INFORMATION




