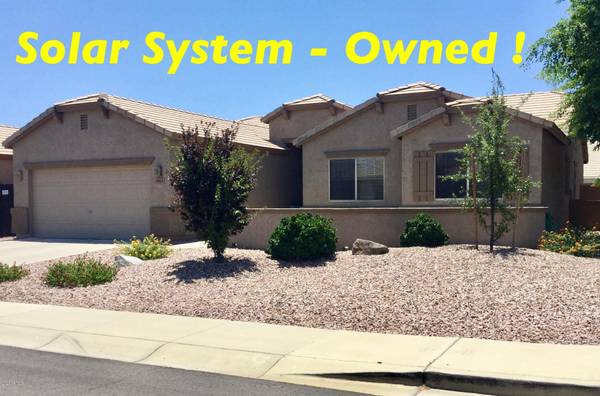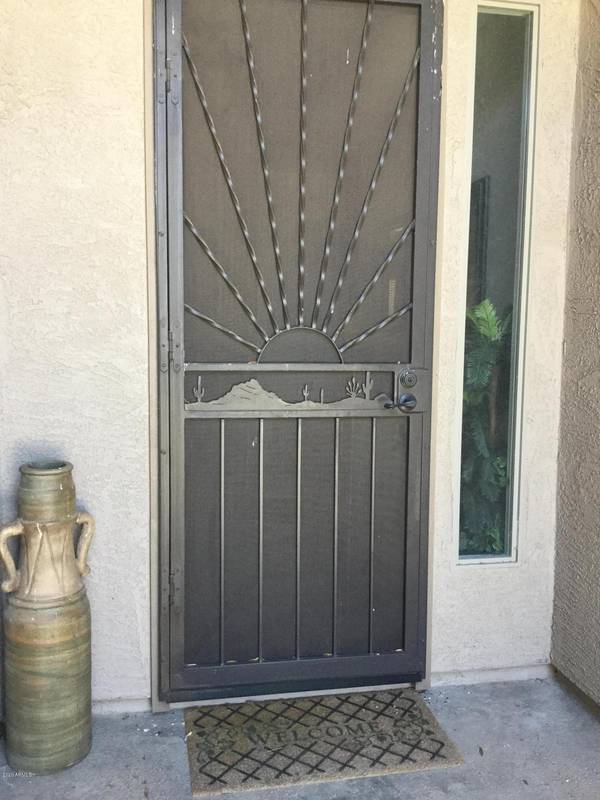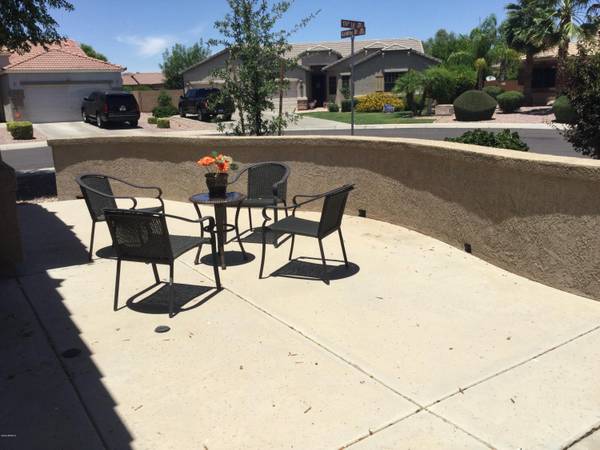For more information regarding the value of a property, please contact us for a free consultation.
17463 W GELDING Drive Surprise, AZ 85388
Want to know what your home might be worth? Contact us for a FREE valuation!

Our team is ready to help you sell your home for the highest possible price ASAP
Key Details
Sold Price $289,000
Property Type Single Family Home
Sub Type Single Family - Detached
Listing Status Sold
Purchase Type For Sale
Square Footage 2,103 sqft
Price per Sqft $137
Subdivision Sierra Montana
MLS Listing ID 6095843
Sold Date 08/17/20
Bedrooms 3
HOA Fees $59/qua
HOA Y/N Yes
Originating Board Arizona Regional Multiple Listing Service (ARMLS)
Year Built 2004
Annual Tax Amount $1,449
Tax Year 2019
Lot Size 7,394 Sqft
Acres 0.17
Property Description
This Single Level home has the PERFECT FLOOR PLAN ! * A GREAT ROOM layout which is open to the kitchen * 3 large Bedrooms PLUS a BIG Office *The Master Suite is very spacious ! * High Ceilings add elegance throughout * The Master Bedroom has French Doors that Exit to the Backyard SPA * The Master bath is an OASIS with its Huge Walk-in Shower, and a FULL LENGTH VANITY w/Double Sinks * Other Features include an OWNED SOLAR SYSTEM ! * A BIG FRONT COURTYARD * Custom, High Quality Security Doors on all Entrances * An EXTENDED LENGTH GARAGE with HIGH CEILINGS (24 foot depth) * Soft Water System * Reverse Osmosis * Surrounded by only SINGLE LEVEL homes * Walking and Biking paths throughout the Sierra Montana Neighborhood * Low Taxes, less than $1,500 annually ! * Shown by Appointment.
Location
State AZ
County Maricopa
Community Sierra Montana
Direction From Loop 303, Go West on Greenway...Go Left onto ''Verde Vista''...then Left onto Gelding...Left onto 176th Ln..Quick right onto Evans...at end turn right to Gelding again ..House # 17463
Rooms
Other Rooms Great Room
Master Bedroom Split
Den/Bedroom Plus 4
Separate Den/Office Y
Interior
Interior Features Walk-In Closet(s), Eat-in Kitchen, 9+ Flat Ceilings, Double Vanity, Full Bth Master Bdrm
Heating Electric
Cooling Refrigeration
Flooring Carpet, Vinyl
Fireplaces Number No Fireplace
Fireplaces Type None
Fireplace No
SPA Above Ground, Private
Laundry Dryer Included, Inside, Washer Included
Exterior
Exterior Feature Covered Patio(s), Private Yard
Parking Features Attch'd Gar Cabinets, Electric Door Opener, Extnded Lngth Garage, Over Height Garage
Garage Spaces 2.0
Garage Description 2.0
Fence Block
Pool None
Community Features Playground, Biking/Walking Path
Utilities Available APS
Amenities Available Management
Roof Type Tile
Building
Lot Description Sprinklers In Rear, Sprinklers In Front, Corner Lot
Story 1
Builder Name Canterra
Sewer Public Sewer
Water Pvt Water Company
Structure Type Covered Patio(s), Private Yard
New Construction No
Schools
Elementary Schools Sunset Hills Elementary
Middle Schools Sunset Hills Elementary
High Schools Shadow Ridge High School
School District Dysart Unified District
Others
HOA Name Sierra Montana HOA
HOA Fee Include Common Area Maint
Senior Community No
Tax ID 502-87-321
Ownership Fee Simple
Acceptable Financing Cash, Conventional, FHA, VA Loan
Horse Property N
Listing Terms Cash, Conventional, FHA, VA Loan
Financing Conventional
Read Less

Copyright 2024 Arizona Regional Multiple Listing Service, Inc. All rights reserved.
Bought with West USA Realty
GET MORE INFORMATION




