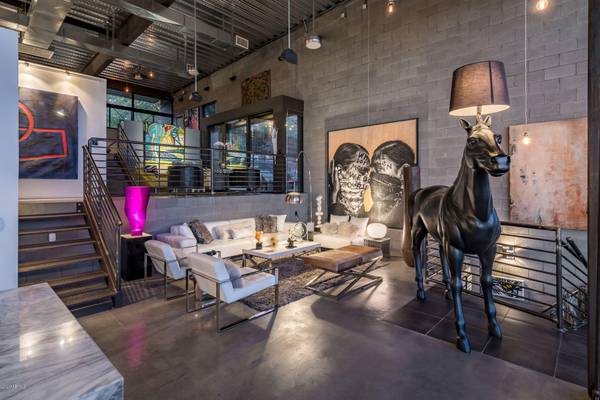For more information regarding the value of a property, please contact us for a free consultation.
144 W Camino Vista Phoenix, AZ 85021
Want to know what your home might be worth? Contact us for a FREE valuation!

Our team is ready to help you sell your home for the highest possible price ASAP
Key Details
Sold Price $742,000
Property Type Single Family Home
Sub Type Single Family - Detached
Listing Status Sold
Purchase Type For Sale
Square Footage 2,138 sqft
Price per Sqft $347
Subdivision North Central Heights
MLS Listing ID 6087323
Sold Date 08/06/20
Style Contemporary
Bedrooms 2
HOA Y/N No
Originating Board Arizona Regional Multiple Listing Service (ARMLS)
Year Built 2001
Annual Tax Amount $2,691
Tax Year 2019
Lot Size 10,046 Sqft
Acres 0.23
Property Description
This is a contemporary icon of modern Phoenix. Eyes are drawn to its unique architecture, created by Woolsey Studio in 2001, and is comprised of 3 terraced levels: living, mezzanine & master. The formidable box is an illusion; it conceals 21ft-ceiling height, private, hillside massive-volume loft where you love to nest & live to jaw drop at incredible views of desert sky, mountainous & urban landscapes from nearly every square foot. Enjoy 3 decks and gas fireplace & BBQ. The original forms are concrete, glass & steel, and in the last decade luxury was superbly etched into the setting: Mont Blanc marble island, Marmara marble shower & gallery-perfect art walls. Little hint: the bench seat in the outer corner of the negative-edge pool is perhaps the best perch at this incredible lair.
Location
State AZ
County Maricopa
Community North Central Heights
Direction Head west on W Hatcher Road. Head north onto N 3rd Drive (0.2 mi). Head east onto W Camino Vista. Home is 4th property on the north.
Rooms
Other Rooms Loft
Master Bedroom Upstairs
Den/Bedroom Plus 3
Separate Den/Office N
Interior
Interior Features Upstairs, Eat-in Kitchen, 9+ Flat Ceilings, Full Bth Master Bdrm, Separate Shwr & Tub, Tub with Jets, High Speed Internet
Heating Natural Gas, Other
Cooling Refrigeration, Ceiling Fan(s)
Flooring Concrete
Fireplaces Number No Fireplace
Fireplaces Type None
Fireplace No
Window Features Double Pane Windows
SPA None
Exterior
Exterior Feature Balcony, Patio
Parking Features Dir Entry frm Garage, Electric Door Opener, Extnded Lngth Garage, Separate Strge Area
Garage Spaces 2.0
Garage Description 2.0
Fence Block
Pool Variable Speed Pump, Private
Utilities Available APS
Amenities Available None
View City Lights, Mountain(s)
Roof Type Foam,Metal
Private Pool Yes
Building
Lot Description Desert Front, Natural Desert Back
Story 3
Builder Name Woolsey Studios
Sewer Sewer in & Cnctd, Public Sewer
Water City Water
Architectural Style Contemporary
Structure Type Balcony,Patio
New Construction No
Schools
Elementary Schools Washington Elementary School - Phoenix
Middle Schools Royal Palm Middle School
High Schools Sunnyslope High School
School District Glendale Union High School District
Others
HOA Fee Include No Fees
Senior Community No
Tax ID 159-49-120-B
Ownership Fee Simple
Acceptable Financing Cash, Conventional
Horse Property N
Listing Terms Cash, Conventional
Financing Conventional
Read Less

Copyright 2024 Arizona Regional Multiple Listing Service, Inc. All rights reserved.
Bought with HomeSmart
GET MORE INFORMATION




