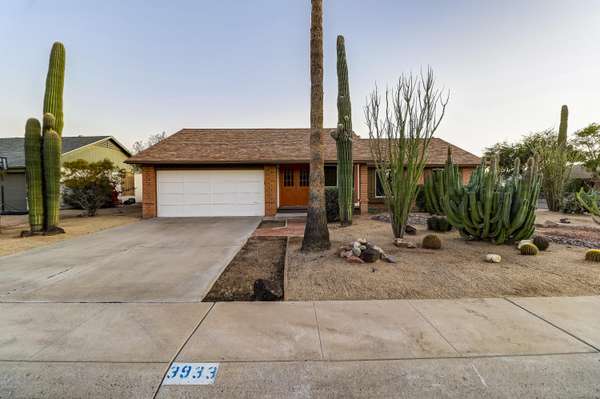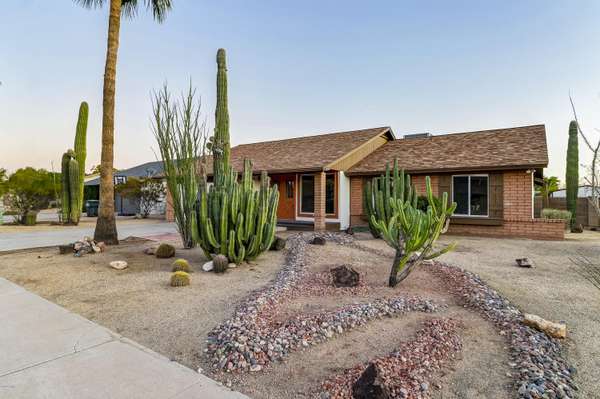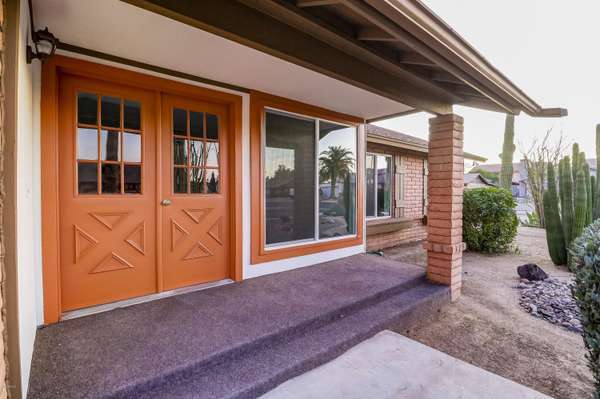For more information regarding the value of a property, please contact us for a free consultation.
3933 W PHELPS Road Phoenix, AZ 85053
Want to know what your home might be worth? Contact us for a FREE valuation!

Our team is ready to help you sell your home for the highest possible price ASAP
Key Details
Sold Price $307,000
Property Type Single Family Home
Sub Type Single Family - Detached
Listing Status Sold
Purchase Type For Sale
Square Footage 1,686 sqft
Price per Sqft $182
Subdivision Victoria Gardens Lot 1-75
MLS Listing ID 6091060
Sold Date 07/28/20
Bedrooms 3
HOA Y/N No
Originating Board Arizona Regional Multiple Listing Service (ARMLS)
Year Built 1978
Annual Tax Amount $1,295
Tax Year 2019
Lot Size 8,711 Sqft
Acres 0.2
Property Description
Excellent opportunity to purchase a remodeled move in ready home that is perfectly situated on a corner cul de sac lot, and has been lovingly cared for by the same family for over 26 years. From the eye catching curb appeal, it only gets better from there. The open floorplan features new vinyl wood look floors throughout, a remodeled kitchen w/ white cabinets, newer appliances, new granite counters, and is open to a family rm w/ a red brick fireplace. Other features include a separate living rm, partially updated baths, master w/ large walkin closet, All new windows & sliding doors, new Trane HVAC system, newer roof(2011), all new paint, and a 2 car garage. Out back is a large covered patio, 2 sheds, a huge yard, and a large RV gate. Close proximity to shools, shopping, dining & freeways!
Location
State AZ
County Maricopa
Community Victoria Gardens Lot 1-75
Direction From 39th Ave Bell Rd, South on 39th Ave to Juniper, West on Juniper to 40th Ave, South on 40th Ave to Phelps, East on Phelps to home in cul de sac
Rooms
Other Rooms Great Room, Family Room
Den/Bedroom Plus 3
Separate Den/Office N
Interior
Interior Features Breakfast Bar, Soft Water Loop, 3/4 Bath Master Bdrm, High Speed Internet, Granite Counters
Heating Electric
Cooling Refrigeration, Ceiling Fan(s)
Flooring Vinyl
Fireplaces Type 1 Fireplace, Family Room
Fireplace Yes
Window Features Vinyl Frame,Double Pane Windows
SPA None
Laundry Wshr/Dry HookUp Only
Exterior
Exterior Feature Covered Patio(s), Patio, Storage
Parking Features Attch'd Gar Cabinets, Electric Door Opener, RV Gate
Garage Spaces 2.0
Garage Description 2.0
Fence Block
Pool None
Utilities Available APS
Amenities Available None
Roof Type Composition
Private Pool No
Building
Lot Description Corner Lot, Desert Front, Cul-De-Sac, Gravel/Stone Front, Gravel/Stone Back
Story 1
Builder Name Unknown
Sewer Public Sewer
Water City Water
Structure Type Covered Patio(s),Patio,Storage
New Construction No
Schools
Elementary Schools Sunburst School
Middle Schools Desert Foothills Middle School
High Schools Greenway High School
School District Glendale Union High School District
Others
HOA Fee Include No Fees
Senior Community No
Tax ID 207-17-064
Ownership Fee Simple
Acceptable Financing Cash, Conventional, FHA, VA Loan
Horse Property N
Listing Terms Cash, Conventional, FHA, VA Loan
Financing VA
Read Less

Copyright 2024 Arizona Regional Multiple Listing Service, Inc. All rights reserved.
Bought with My Home Group Real Estate
GET MORE INFORMATION




