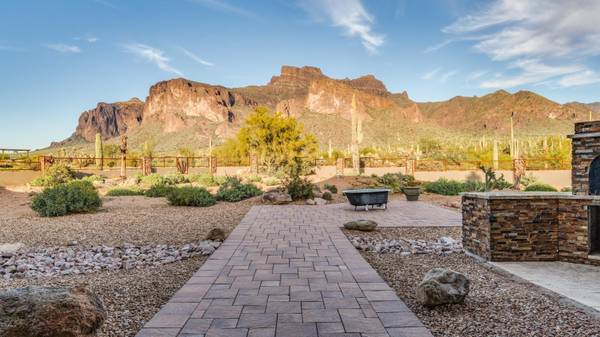For more information regarding the value of a property, please contact us for a free consultation.
496 N LA BARGE Road Apache Junction, AZ 85119
Want to know what your home might be worth? Contact us for a FREE valuation!

Our team is ready to help you sell your home for the highest possible price ASAP
Key Details
Sold Price $1,243,000
Property Type Single Family Home
Sub Type Single Family - Detached
Listing Status Sold
Purchase Type For Sale
Square Footage 4,011 sqft
Price per Sqft $309
Subdivision S24 T1N R8E
MLS Listing ID 6090887
Sold Date 11/20/20
Bedrooms 4
HOA Y/N No
Originating Board Arizona Regional Multiple Listing Service (ARMLS)
Year Built 2016
Annual Tax Amount $8,573
Tax Year 2020
Lot Size 2.510 Acres
Acres 2.51
Property Description
Located past a PRIVATE GATE on 2.5 ACRES in a SECLUDED, PEACEFUL area at the base of the Superstition Mountains, this stunning, architecturally impressive custom home offers UNPARALLELED, CAPTIVATING VIEWS in every direction. Loaded with HIGH QUALITY FINISHES throughout (granite, copper, stone, iron, knotty alder, handcrafted lighting, professional grade appliances, custom cabinetry, and more), this amazing property is truly ONE OF A KIND! Unique/notable features include 2 x 6 full shear construction, 2,630 sq. ft. detached RV GARAGE (in addition to the 1,379 sq. ft. attached garage), CASITA with separate entrance and kitchenette, beautiful RUSTIC WOOD TRUSSES, sliding wall of glass, Milgard windows, gorgeous stamped concrete flooring, outdoor pizza oven, and even a fire bathtub. Must see!
Location
State AZ
County Pinal
Community S24 T1N R8E
Direction From Mountain View Road, East on Superstition Boulevard, South on Prospectors Road, East on Cholla Street, South on La Barge Road to the Property.
Rooms
Other Rooms Guest Qtrs-Sep Entrn, Separate Workshop, Loft, Great Room, BonusGame Room
Guest Accommodations 475.0
Master Bedroom Split
Den/Bedroom Plus 7
Separate Den/Office Y
Interior
Interior Features Mstr Bdrm Sitting Rm, Walk-In Closet(s), Eat-in Kitchen, Breakfast Bar, 9+ Flat Ceilings, Central Vacuum, No Interior Steps, Soft Water Loop, Vaulted Ceiling(s), Kitchen Island, Double Vanity, Full Bth Master Bdrm, Separate Shwr & Tub, High Speed Internet, Granite Counters
Heating Electric
Cooling Refrigeration, Programmable Thmstat, Ceiling Fan(s)
Flooring Concrete
Fireplaces Type Exterior Fireplace, Family Room, Master Bedroom, Gas
Fireplace Yes
Window Features Double Pane Windows, Low Emissivity Windows
SPA None
Laundry Inside, Wshr/Dry HookUp Only
Exterior
Exterior Feature Covered Patio(s), Patio, Private Yard, Separate Guest House
Parking Features Dir Entry frm Garage, Electric Door Opener, Extnded Lngth Garage, Over Height Garage, RV Gate, Separate Strge Area, Side Vehicle Entry, Detached, Tandem, RV Access/Parking, RV Garage
Garage Spaces 10.0
Garage Description 10.0
Fence Block, Wrought Iron
Pool None
Utilities Available Propane
Amenities Available None
View City Lights, Mountain(s)
Roof Type Tile, Foam
Building
Lot Description Natural Desert Back, Natural Desert Front
Story 1
Builder Name C.L.K. Custom, Inc.
Sewer Septic in & Cnctd, Septic Tank
Water Pvt Water Company
Structure Type Covered Patio(s), Patio, Private Yard, Separate Guest House
New Construction No
Schools
Elementary Schools Desert Vista Elementary School
Middle Schools Cactus Canyon Junior High
High Schools Apache Junction High School
School District Apache Junction Unified District
Others
HOA Fee Include No Fees
Senior Community No
Tax ID 103-31-017-M
Ownership Fee Simple
Acceptable Financing Cash, Conventional, VA Loan
Horse Property N
Listing Terms Cash, Conventional, VA Loan
Financing Conventional
Read Less

Copyright 2024 Arizona Regional Multiple Listing Service, Inc. All rights reserved.
Bought with HomeSmart
GET MORE INFORMATION




