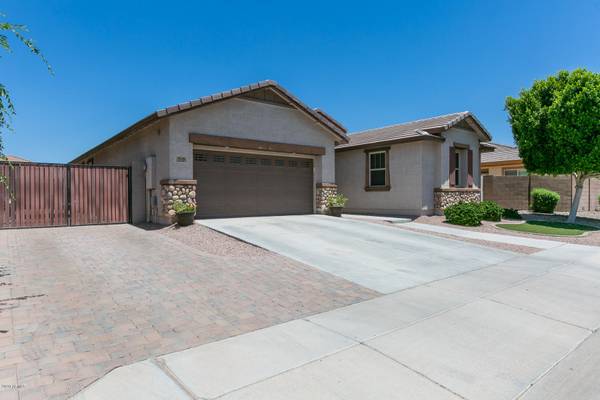For more information regarding the value of a property, please contact us for a free consultation.
2924 E PRESTON Street Mesa, AZ 85213
Want to know what your home might be worth? Contact us for a FREE valuation!

Our team is ready to help you sell your home for the highest possible price ASAP
Key Details
Sold Price $454,000
Property Type Single Family Home
Sub Type Single Family - Detached
Listing Status Sold
Purchase Type For Sale
Square Footage 2,341 sqft
Price per Sqft $193
Subdivision Lehi Crossing Phases 1-3
MLS Listing ID 6090626
Sold Date 07/20/20
Bedrooms 4
HOA Fees $81/mo
HOA Y/N Yes
Originating Board Arizona Regional Multiple Listing Service (ARMLS)
Year Built 2014
Annual Tax Amount $2,655
Tax Year 2019
Lot Size 7,307 Sqft
Acres 0.17
Property Description
Super clean, original owner unique floor plan in highly desirable Lehi Crossing. One of the few properties with RV gate, gorgeous curb appeal. This floor plan has everything, both formal living and dining room. Open great room, kitchen has upgraded cabinets, granite counters and large island. Eat in kitchen, opens to grassy back yard. Perfect home for entertaining and families of any size. Split floor plan, with large master suite. Spa like bath room with soaking tub and separate shower. Have a lot of clothes? This master walk in closet provides tons of storage space.Utility room has extra space. Location is within walking distance to the Orange Patch. Down the road from Mesa's famous Jalepeno Bucks. Adjacent to walking and running paths.Easy access to 202, 101 - the ideal Mesa location
Location
State AZ
County Maricopa
Community Lehi Crossing Phases 1-3
Direction East of 202, north on Lehi, East at gate. follow round about to Preston, house at end of street on left.
Rooms
Den/Bedroom Plus 4
Separate Den/Office N
Interior
Interior Features Walk-In Closet(s), Eat-in Kitchen, Kitchen Island, Pantry, Bidet, Double Vanity, Full Bth Master Bdrm, Separate Shwr & Tub, Granite Counters
Heating Electric
Cooling Refrigeration
Flooring Carpet
Fireplaces Number No Fireplace
Fireplaces Type None
Fireplace No
Window Features Sunscreen(s)
SPA None
Laundry Inside
Exterior
Exterior Feature Patio
Parking Features Electric Door Opener, Extnded Lngth Garage, RV Gate, RV Access/Parking
Garage Spaces 2.0
Garage Description 2.0
Fence Block
Pool None
Community Features Racquetball, Playground, Biking/Walking Path
Utilities Available SRP
Amenities Available Management
View Mountain(s)
Roof Type Tile
Building
Lot Description Corner Lot, Grass Back, Synthetic Grass Frnt
Story 1
Builder Name Fulton
Sewer Public Sewer
Water City Water
Structure Type Patio
New Construction No
Schools
Elementary Schools Ishikawa Elementary School
Middle Schools Ishikawa Elementary School
High Schools Mountain Pointe High School
School District Mesa Unified District
Others
HOA Name Lehi Crossing
HOA Fee Include Common Area Maint
Senior Community No
Tax ID 141-16-189
Ownership Fee Simple
Acceptable Financing Cash, Conventional, VA Loan
Horse Property N
Listing Terms Cash, Conventional, VA Loan
Financing Cash
Read Less

Copyright 2024 Arizona Regional Multiple Listing Service, Inc. All rights reserved.
Bought with Realty Executives
GET MORE INFORMATION




