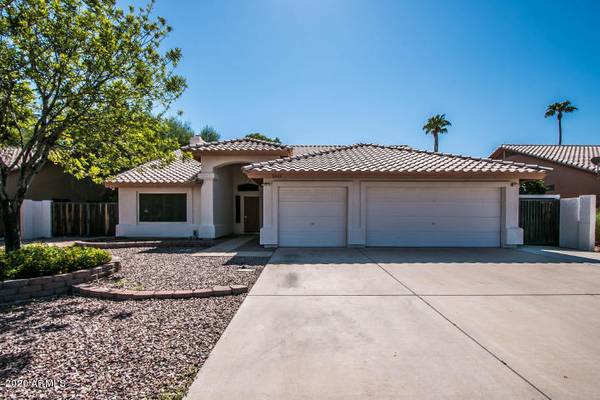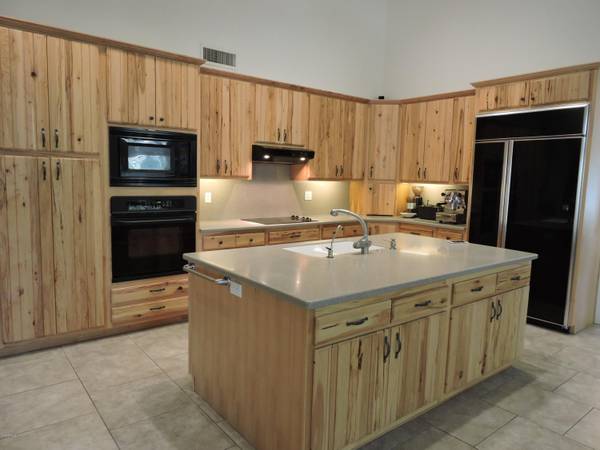For more information regarding the value of a property, please contact us for a free consultation.
8629 S Los Feliz Drive Tempe, AZ 85284
Want to know what your home might be worth? Contact us for a FREE valuation!

Our team is ready to help you sell your home for the highest possible price ASAP
Key Details
Sold Price $431,000
Property Type Single Family Home
Sub Type Single Family - Detached
Listing Status Sold
Purchase Type For Sale
Square Footage 2,248 sqft
Price per Sqft $191
Subdivision Estate La Colina
MLS Listing ID 6086078
Sold Date 07/10/20
Bedrooms 4
HOA Y/N No
Originating Board Arizona Regional Multiple Listing Service (ARMLS)
Year Built 1992
Annual Tax Amount $3,198
Tax Year 2019
Lot Size 9,309 Sqft
Acres 0.21
Property Description
What a GEM in Tempe's Finest zip Code --- Estate la Colina ! Single level, 4 bed/2 bath with a 3 car garage and an enclosed sun room (not in sq ft) * Sun room features PELLA windows AND doors**HIGHLY upgraded crpt**Shutters**Added Insulation 2015** Owners remodeled kitchen and baths w/natural pecan planked cabinetry**b/i appliances GE profile and GE monogram b/i fridge**Staggered 20 inch tile throughout** OVERSIZED island**LOTS of cabinets and storage**Custom b/i cabinetry in hallway and laundry room**Upgraded all windows 26k 2007**Owners bath features custom tiled walk in shower, separate vanities, custom closet**3rd bay of garage was converted to an office with a bath, entry from garage and also exterior, perfect for home office. TWO RV gates**Added recessed lights*B/I flagstone spa*
Location
State AZ
County Maricopa
Community Estate La Colina
Direction East on Warner, North on Los Feliz to home**
Rooms
Other Rooms Family Room, BonusGame Room, Arizona RoomLanai
Master Bedroom Downstairs
Den/Bedroom Plus 6
Separate Den/Office Y
Interior
Interior Features Master Downstairs, Eat-in Kitchen, Soft Water Loop, Kitchen Island, Pantry, Double Vanity, Full Bth Master Bdrm, Separate Shwr & Tub
Heating Electric
Cooling Refrigeration, Ceiling Fan(s)
Flooring Carpet, Tile
Fireplaces Number No Fireplace
Fireplaces Type None
Fireplace No
Window Features Vinyl Frame, Double Pane Windows
SPA Heated
Laundry Dryer Included, Inside, Washer Included
Exterior
Exterior Feature Storage
Parking Features Dir Entry frm Garage, Electric Door Opener, RV Gate
Garage Spaces 3.0
Garage Description 3.0
Fence Block
Pool None
Community Features Playground, Biking/Walking Path
Utilities Available SRP, SW Gas
Roof Type Tile
Accessibility Bath Grab Bars
Building
Lot Description Desert Back, Desert Front
Story 1
Sewer Public Sewer
Water City Water
Structure Type Storage
New Construction No
Schools
Elementary Schools C I Waggoner School
Middle Schools Kyrene Middle School
High Schools Corona Del Sol High School
School District Tempe Union High School District
Others
HOA Fee Include No Fees
Senior Community No
Tax ID 308-01-222
Ownership Fee Simple
Acceptable Financing Conventional
Horse Property N
Listing Terms Conventional
Financing Conventional
Special Listing Condition FIRPTA may apply, N/A
Read Less

Copyright 2024 Arizona Regional Multiple Listing Service, Inc. All rights reserved.
Bought with DPR Realty LLC
GET MORE INFORMATION




