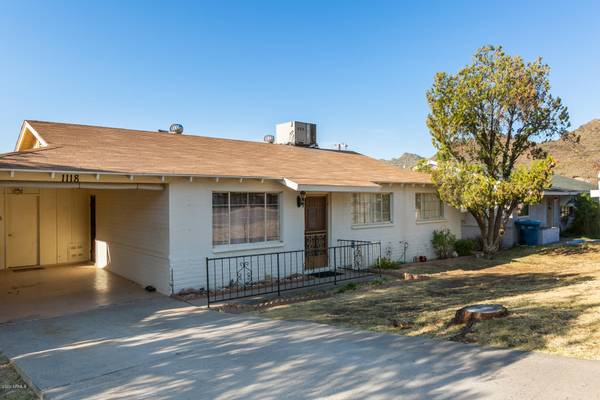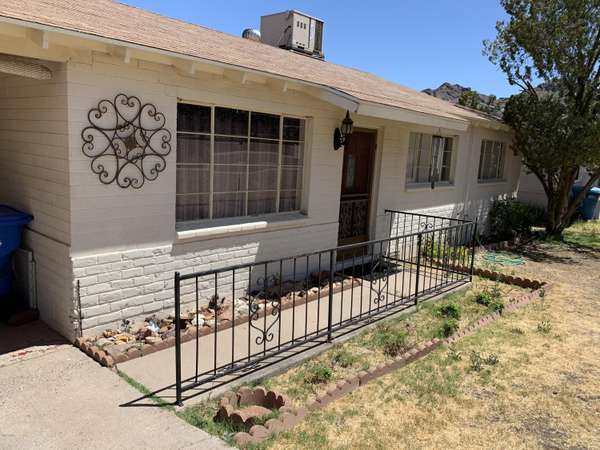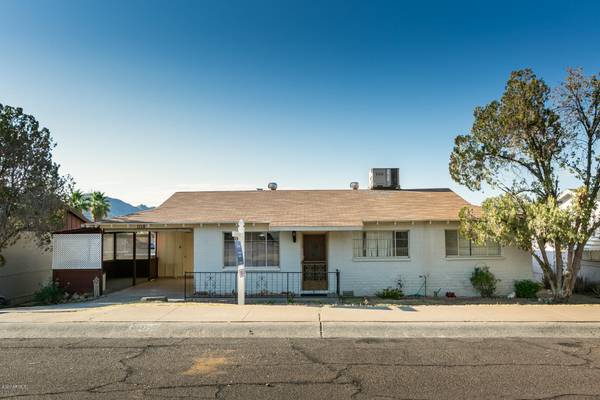For more information regarding the value of a property, please contact us for a free consultation.
1118 E ORCHID Lane Phoenix, AZ 85020
Want to know what your home might be worth? Contact us for a FREE valuation!

Our team is ready to help you sell your home for the highest possible price ASAP
Key Details
Sold Price $210,000
Property Type Single Family Home
Sub Type Single Family - Detached
Listing Status Sold
Purchase Type For Sale
Square Footage 1,092 sqft
Price per Sqft $192
Subdivision New Northtown
MLS Listing ID 6084147
Sold Date 06/19/20
Bedrooms 3
HOA Y/N No
Originating Board Arizona Regional Multiple Listing Service (ARMLS)
Year Built 1958
Annual Tax Amount $952
Tax Year 2019
Lot Size 6,005 Sqft
Acres 0.14
Property Description
This is an Original owner mid-century home. Never been on the MLS. Built in 1958, this is a 6005 sq ft lot,1092 sq ft home 3 Bedroom,2 Bath,everything is original except the floors which ere finished a year ago. This property is in a highly desirable Phoenix subdivision of New Northtown with beautiful views of Squaw Peak Mountain! Price is reflective of current condition which does need remodeling/updating. This price is as-is price. Replaced Masterbath Sink and cabinet and a new garbage disposal.
Location
State AZ
County Maricopa
Community New Northtown
Direction North on 12th Street to Seldon Lane, West on Seldon Lane to access road, North to Orchid Lane, West on Orchid Lane.
Rooms
Den/Bedroom Plus 3
Separate Den/Office N
Interior
Interior Features Eat-in Kitchen, High Speed Internet, Laminate Counters
Heating Natural Gas
Cooling Refrigeration, Ceiling Fan(s)
Flooring Carpet, Laminate
Fireplaces Number No Fireplace
Fireplaces Type None
Fireplace No
SPA None
Exterior
Exterior Feature Storage
Parking Features Dir Entry frm Garage
Carport Spaces 1
Fence Block
Pool None
Landscape Description Irrigation Back, Irrigation Front
Community Features Near Light Rail Stop, Near Bus Stop, Historic District
Utilities Available APS, SW Gas
Amenities Available None
View Mountain(s)
Roof Type Composition
Private Pool No
Building
Lot Description Grass Front, Grass Back, Irrigation Front, Irrigation Back
Story 1
Builder Name Staggs Homes
Sewer Public Sewer
Water City Water
Structure Type Storage
New Construction No
Schools
Elementary Schools Desert View Elementary School
Middle Schools Royal Palm Middle School
High Schools Sunnyslope High School
School District Glendale Union High School District
Others
HOA Fee Include No Fees
Senior Community No
Tax ID 160-05-097
Ownership Fee Simple
Acceptable Financing Cash, Conventional, FHA
Horse Property N
Listing Terms Cash, Conventional, FHA
Financing Cash
Read Less

Copyright 2024 Arizona Regional Multiple Listing Service, Inc. All rights reserved.
Bought with My Home Group Real Estate
GET MORE INFORMATION




