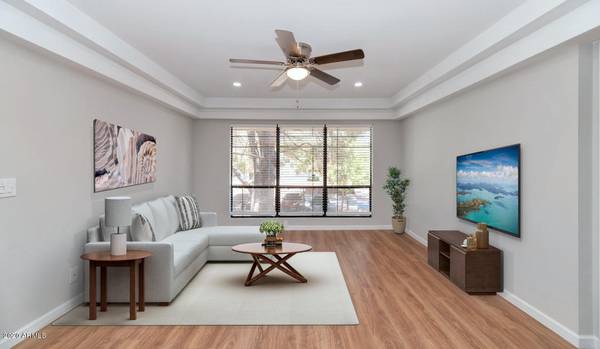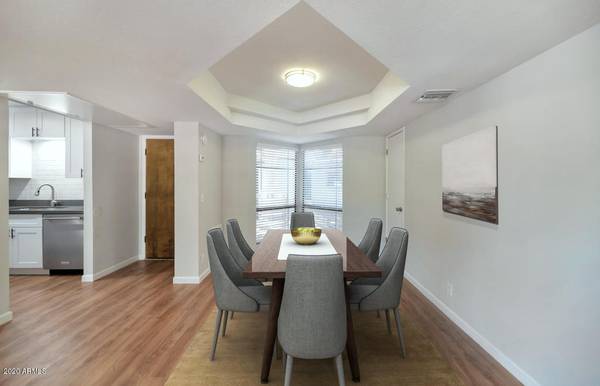For more information regarding the value of a property, please contact us for a free consultation.
5035 N 10TH Place #213 Phoenix, AZ 85014
Want to know what your home might be worth? Contact us for a FREE valuation!

Our team is ready to help you sell your home for the highest possible price ASAP
Key Details
Sold Price $240,000
Property Type Townhouse
Sub Type Townhouse
Listing Status Sold
Purchase Type For Sale
Square Footage 1,008 sqft
Price per Sqft $238
Subdivision Mews On Tenth Place Amd
MLS Listing ID 6085262
Sold Date 07/06/20
Style Contemporary
Bedrooms 2
HOA Fees $300/mo
HOA Y/N Yes
Originating Board Arizona Regional Multiple Listing Service (ARMLS)
Year Built 1984
Annual Tax Amount $1,039
Tax Year 2019
Lot Size 1,008 Sqft
Acres 0.02
Property Description
Multiple Offers Received - Spacious Central Phoenix Condo, split master bedrooms privacy featuring ensuites. Great natural light from floor-to-ceiling windows in main living area. Mid-century modern architectural details. Top-Level Condo corner unit offers a rare private balcony. Renovated May 2020; Quartz countertops exude modern elegance accenting beautiful white shaker soft-close cabinetry and new stainless steel appliance package. Washer & dryer in unit. Veiled in mature landscaping, refreshed by a basin of sparkling blue water. Close to Everything! Mid-town, Down-Town, The Biltmore, Phoenix's Finest Restaurants. Blocks away from the 51 Freeway & I-17. Multiple Colleges & Medical centers near by; GCU, ASU & U of A downtown campuses, Creighton Medical School & World-renowned Barrows N
Location
State AZ
County Maricopa
Community Mews On Tenth Place Amd
Direction Go and Show Vacant on Lock Box. From 7th St go East on Camelback to 10th place go North to complex on East side of 10th place.
Rooms
Other Rooms Family Room
Den/Bedroom Plus 2
Separate Den/Office N
Interior
Interior Features Full Bth Master Bdrm, Granite Counters
Heating Electric, See Remarks
Cooling Refrigeration, Programmable Thmstat, Ceiling Fan(s)
Flooring Laminate, Tile, Wood, Other
Fireplaces Type 1 Fireplace, Living Room
Fireplace Yes
Window Features Sunscreen(s)
SPA None
Exterior
Exterior Feature Balcony, Covered Patio(s), Gazebo/Ramada, Built-in Barbecue
Parking Features Assigned
Carport Spaces 1
Fence None
Pool Fenced
Community Features Community Spa Htd, Community Pool Htd
Utilities Available APS
Amenities Available Management
Roof Type Tile,Foam
Private Pool Yes
Building
Lot Description Grass Front, Grass Back
Story 2
Builder Name unknown
Sewer Public Sewer
Water City Water
Architectural Style Contemporary
Structure Type Balcony,Covered Patio(s),Gazebo/Ramada,Built-in Barbecue
New Construction No
Schools
Elementary Schools Madison Rose Lane School
Middle Schools Madison Traditional Academy
High Schools North High School
School District Phoenix Union High School District
Others
HOA Name 360 community mgmnt
HOA Fee Include Roof Repair,Insurance,Sewer,Pest Control,Maintenance Grounds,Street Maint,Trash,Water,Roof Replacement,Maintenance Exterior
Senior Community No
Tax ID 162-17-141
Ownership Condominium
Acceptable Financing CTL, Cash, Conventional, 1031 Exchange, FHA, Lease Option, Lease Purchase, VA Loan
Horse Property N
Listing Terms CTL, Cash, Conventional, 1031 Exchange, FHA, Lease Option, Lease Purchase, VA Loan
Financing FHA
Special Listing Condition Owner/Agent
Read Less

Copyright 2024 Arizona Regional Multiple Listing Service, Inc. All rights reserved.
Bought with Hague Partners
GET MORE INFORMATION




