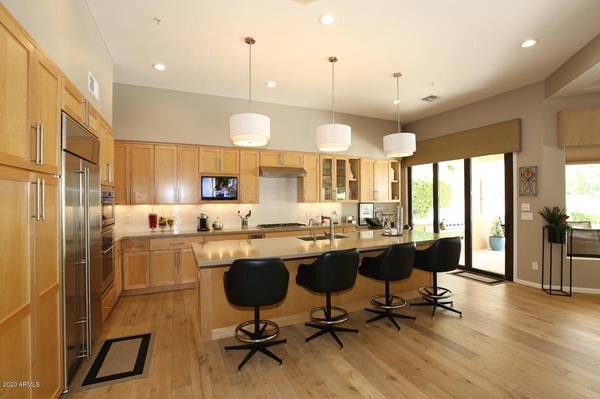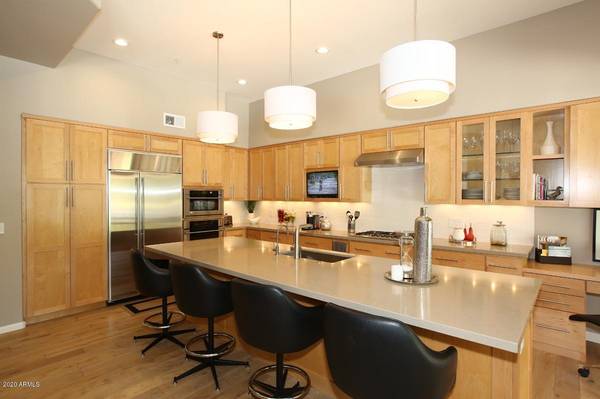For more information regarding the value of a property, please contact us for a free consultation.
17272 N 77TH Way Scottsdale, AZ 85255
Want to know what your home might be worth? Contact us for a FREE valuation!

Our team is ready to help you sell your home for the highest possible price ASAP
Key Details
Sold Price $850,000
Property Type Single Family Home
Sub Type Single Family - Detached
Listing Status Sold
Purchase Type For Sale
Square Footage 2,520 sqft
Price per Sqft $337
Subdivision Princess Views
MLS Listing ID 6084513
Sold Date 07/20/20
Bedrooms 3
HOA Fees $135/mo
HOA Y/N Yes
Originating Board Arizona Regional Multiple Listing Service (ARMLS)
Year Built 1994
Annual Tax Amount $4,967
Tax Year 2019
Lot Size 10,881 Sqft
Acres 0.25
Property Description
Don't miss out on this beautifully remodeled home located in exclusive Princess Views golf community. The owner is a professional decorator and no detail has been left out! Beautiful oak wood floors in all of the right places. Gourmet kitchen with custom cabinetry, quartz counters, stainless appliances, large center island with designer pendants and tri fold exterior door. Great room has custom fireplace, large windows outlooking amazing entertainer's dream backyard backing to greenbelt. Large master suite with luxurious master bath and custom master closet . Backyard - custom pool design with waterfall , custom gas firepit and barbecue. Lots of palm trees making you feel like you are on vacation permanently ! Garage complete with work bench and storage cabinetry and epoxy flooring. The 3rd bedroom is currently set up as an office but does have a closet. Home is located in the heart of North central Scottsdale - home of Barrett Jackson, Waste Management Phoenix Open , Kierland , the Quarter and World Famous Fairmont Princess Resort hotel! Just minutes from hiking and biking trailhead in the beautiful McDowell Mountain Preserve.
Location
State AZ
County Maricopa
Community Princess Views
Direction West on Princess , south on 77th
Rooms
Other Rooms Family Room
Master Bedroom Split
Den/Bedroom Plus 3
Separate Den/Office N
Interior
Interior Features Eat-in Kitchen, 9+ Flat Ceilings, Fire Sprinklers, No Interior Steps, Vaulted Ceiling(s), Kitchen Island, Pantry, Double Vanity, Full Bth Master Bdrm, Separate Shwr & Tub, Granite Counters
Heating Natural Gas
Cooling Refrigeration, Ceiling Fan(s)
Flooring Carpet, Tile
Fireplaces Type 1 Fireplace
Fireplace Yes
SPA None
Exterior
Exterior Feature Covered Patio(s), Patio, Private Street(s)
Garage Spaces 2.0
Garage Description 2.0
Fence Block, Wrought Iron
Pool Heated, Private
Community Features Golf, Biking/Walking Path
Utilities Available APS, SW Gas
Amenities Available Management
Roof Type Tile
Private Pool Yes
Building
Lot Description Sprinklers In Rear, Sprinklers In Front, Grass Front, Grass Back
Story 1
Builder Name unknown
Sewer Public Sewer
Water City Water
Structure Type Covered Patio(s),Patio,Private Street(s)
New Construction No
Schools
Elementary Schools Sonoran Sky Elementary School - Scottsdale
Middle Schools Desert Shadows Middle School - Scottsdale
High Schools Horizon School
School District Paradise Valley Unified District
Others
HOA Name AMCOR
HOA Fee Include Maintenance Grounds
Senior Community No
Tax ID 215-08-085
Ownership Fee Simple
Acceptable Financing Cash, Conventional
Horse Property N
Listing Terms Cash, Conventional
Financing Other
Read Less

Copyright 2024 Arizona Regional Multiple Listing Service, Inc. All rights reserved.
Bought with Portrait Real Estate
GET MORE INFORMATION




