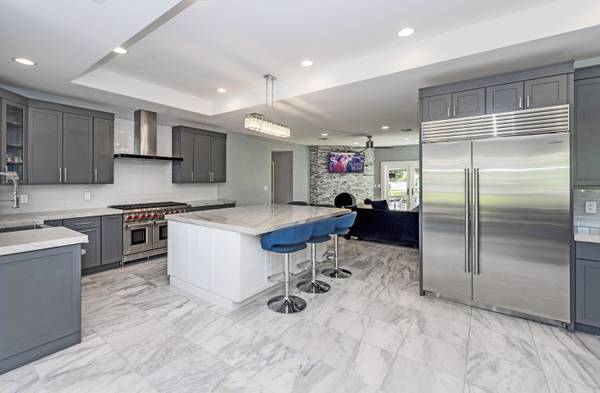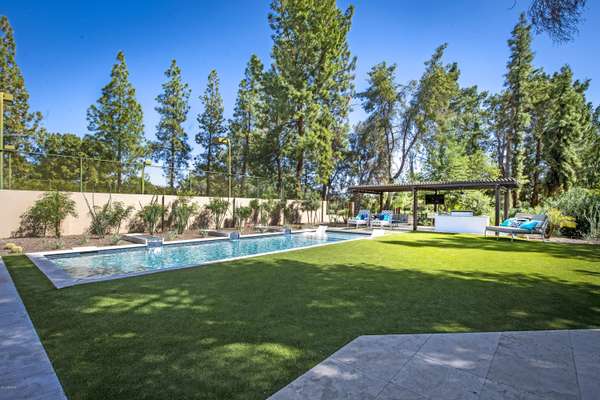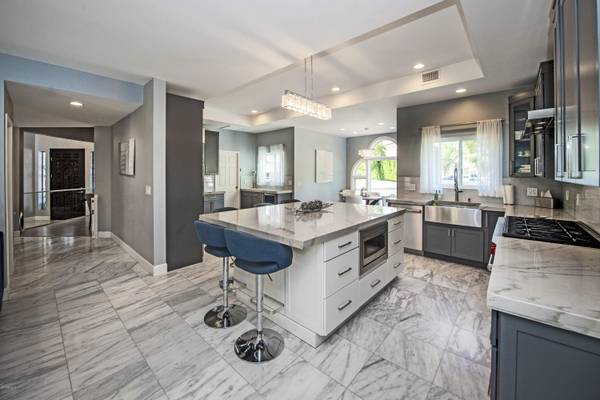For more information regarding the value of a property, please contact us for a free consultation.
95 BILTMORE Estate Phoenix, AZ 85016
Want to know what your home might be worth? Contact us for a FREE valuation!

Our team is ready to help you sell your home for the highest possible price ASAP
Key Details
Sold Price $1,895,000
Property Type Single Family Home
Sub Type Single Family - Detached
Listing Status Sold
Purchase Type For Sale
Square Footage 4,781 sqft
Price per Sqft $396
Subdivision Biltmore Squaw Peak Vista Lot 1-51 64
MLS Listing ID 6001570
Sold Date 08/14/20
Style Ranch
Bedrooms 4
HOA Fees $22/ann
HOA Y/N Yes
Originating Board Arizona Regional Multiple Listing Service (ARMLS)
Year Built 1980
Annual Tax Amount $16,303
Tax Year 2019
Lot Size 0.784 Acres
Acres 0.78
Property Description
Just Reduced over 250k. Fully remodeled custom Biltmore Estate home in the prestigious Biltmore Circle. Over 4,700 sq ft of pure quality with 4 bedrooms, loft, 4.5 baths, roof top viewing deck, new pool, 3 car garage, overlooking the lake and golf course. Everything has been fully remodeled down to the studs. The gourmet kitchen has Wolf and Sub Zero appliances, slab quartz counter tops, large island, and custom cabinetry. The master bath has new custom cabinets, quartz counter tops, large glass shower with multiple shower heads, stand alone tub, and 36x36 marble flooring. All of the other bathrooms are new including new custom glass enclosed showers, vanitites, hardware, with marble and tile floors. Master bedroom has a large walk in closet with floor to ceiling drawers and shelvin French doors throughout the home lead to the serene backyard with a new custom pool, 3 water fountains, over 3,000 sq feet of travertine pavers, new landscaping including synthetic grass, hedges, trees, and flowers, firepit and a custom outdoor kitchen area with a large BBQ island, granite counter tops, serving and eating area, a DCS 48 inch grill, fridge, sink, and ice drawer set in a pergola with a TV. Additional upgrades include, new flooring, new windows, new doors, new interior and exterior paint, all new stucco, all new textured walls, new lighting, and so much more.
Location
State AZ
County Maricopa
Community Biltmore Squaw Peak Vista Lot 1-51 64
Rooms
Other Rooms Library-Blt-in Bkcse, Loft, Great Room, Family Room
Master Bedroom Split
Den/Bedroom Plus 7
Separate Den/Office Y
Interior
Interior Features Master Downstairs, Kitchen Island, 2 Master Baths, Full Bth Master Bdrm, Separate Shwr & Tub
Heating Natural Gas
Cooling Refrigeration
Flooring Stone, Tile, Wood
Fireplaces Type 2 Fireplace, Family Room
Fireplace Yes
Window Features Double Pane Windows
SPA None
Exterior
Exterior Feature Balcony, Gazebo/Ramada
Garage Spaces 3.0
Garage Description 3.0
Fence Block, Wrought Iron
Pool Private
Community Features Lake Subdivision, Golf
Utilities Available SRP, APS, SW Gas
Amenities Available None
View Mountain(s)
Roof Type Composition
Private Pool Yes
Building
Lot Description On Golf Course, Grass Front, Synthetic Grass Back
Story 1
Builder Name Remodel
Sewer Public Sewer
Water City Water
Architectural Style Ranch
Structure Type Balcony,Gazebo/Ramada
New Construction No
Schools
Elementary Schools Madison #1 Middle School
Middle Schools Madison Meadows School
High Schools Camelback High School
School District Phoenix Union High School District
Others
HOA Name abeva
HOA Fee Include Maintenance Grounds
Senior Community No
Tax ID 164-12-120
Ownership Fee Simple
Acceptable Financing Cash, Conventional, VA Loan
Horse Property N
Listing Terms Cash, Conventional, VA Loan
Financing Cash
Read Less

Copyright 2024 Arizona Regional Multiple Listing Service, Inc. All rights reserved.
Bought with Capstone Realty Professionals
GET MORE INFORMATION




