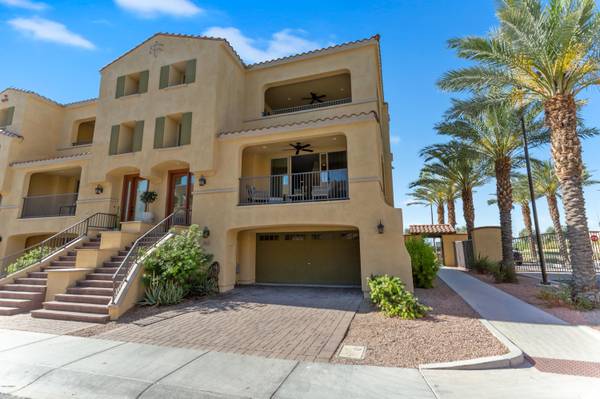For more information regarding the value of a property, please contact us for a free consultation.
7123 W IVANHOE Street Chandler, AZ 85226
Want to know what your home might be worth? Contact us for a FREE valuation!

Our team is ready to help you sell your home for the highest possible price ASAP
Key Details
Sold Price $410,000
Property Type Townhouse
Sub Type Townhouse
Listing Status Sold
Purchase Type For Sale
Square Footage 2,328 sqft
Price per Sqft $176
Subdivision Plaza
MLS Listing ID 6076487
Sold Date 06/16/20
Style Santa Barbara/Tuscan
Bedrooms 3
HOA Fees $166/mo
HOA Y/N Yes
Originating Board Arizona Regional Multiple Listing Service (ARMLS)
Year Built 2015
Annual Tax Amount $2,550
Tax Year 2019
Lot Size 2,218 Sqft
Acres 0.05
Property Description
Live in luxury at The Plaza, a gated community offering urban living at its finest. Just a quick walk or bike ride to everything you want, from AJ's, Flemings and other great restaurants as well as some of the best retail shopping, like Found and Sur La Table! This home makes for the perfect second home or those who want to spend life having fun and not worrying about yard work or upkeep! This original owner home boasts some of most high-end finishes you won't find in any other home in The Plaza: smooth finish drywall throughout, custom tile work in all three bathrooms, larger family room, oak flooring in a rich ash finish, newer SubZero fridge, Viking 5-burner range and hood and sleek quartz countertops. The private downstairs patio is perfect for sunbathing, entertaining or sitting in your Bullfrog STIL spa to relax after a long day. The master suite on the top floor is a retreat of its own, with gorgeous soaking tub and walk in shower to the expansive balcony that melds inside to out. Rounding it out is plenty of storage, recently finished epoxy garage floors, HUE lighting you can control from the Phillips app, dry sauna with its own 220 electric downstairs and furnishings available under separate bill of sale, you can literally move right in!
Location
State AZ
County Maricopa
Community Plaza
Direction From Ray Road. South on 56th to Harrison. Right (West) on Harrison to Plaza Community (on right). Gated Community.
Rooms
Other Rooms ExerciseSauna Room, Family Room
Master Bedroom Upstairs
Den/Bedroom Plus 3
Separate Den/Office N
Interior
Interior Features Upstairs, Breakfast Bar, 9+ Flat Ceilings, Fire Sprinklers, Kitchen Island, Double Vanity, Full Bth Master Bdrm, Separate Shwr & Tub, High Speed Internet
Heating Electric
Cooling Refrigeration, Ceiling Fan(s)
Flooring Tile, Wood
Fireplaces Number No Fireplace
Fireplaces Type None
Fireplace No
Window Features Vinyl Frame,Double Pane Windows,Low Emissivity Windows
SPA None
Exterior
Exterior Feature Balcony, Gazebo/Ramada, Patio
Parking Features Electric Door Opener
Garage Spaces 2.0
Garage Description 2.0
Fence Block, Wrought Iron
Pool None
Community Features Gated Community, Near Bus Stop
Utilities Available SRP
Amenities Available Management
Roof Type Tile
Private Pool No
Building
Lot Description Sprinklers In Front
Story 3
Builder Name Ryland Homes
Sewer Public Sewer
Water City Water
Architectural Style Santa Barbara/Tuscan
Structure Type Balcony,Gazebo/Ramada,Patio
New Construction No
Schools
Elementary Schools Kyrene De Las Manitas School
Middle Schools Kyrene Del Pueblo Middle School
High Schools Mountain Pointe High School
Others
HOA Name Plaza HOA
HOA Fee Include Roof Repair,Maintenance Grounds,Street Maint,Front Yard Maint,Roof Replacement,Maintenance Exterior
Senior Community No
Tax ID 301-90-633
Ownership Fee Simple
Acceptable Financing Cash, Conventional, FHA, VA Loan
Horse Property N
Listing Terms Cash, Conventional, FHA, VA Loan
Financing Conventional
Read Less

Copyright 2024 Arizona Regional Multiple Listing Service, Inc. All rights reserved.
Bought with My Home Group Real Estate
GET MORE INFORMATION




