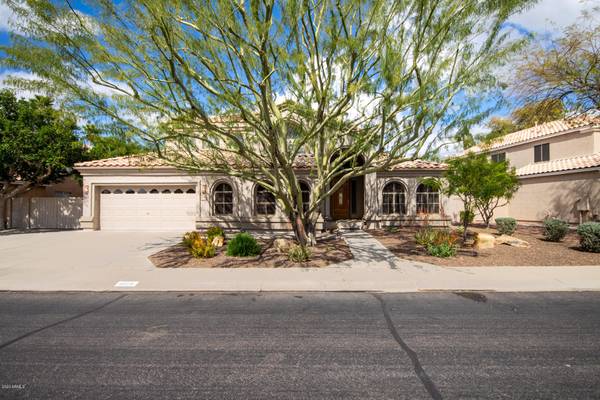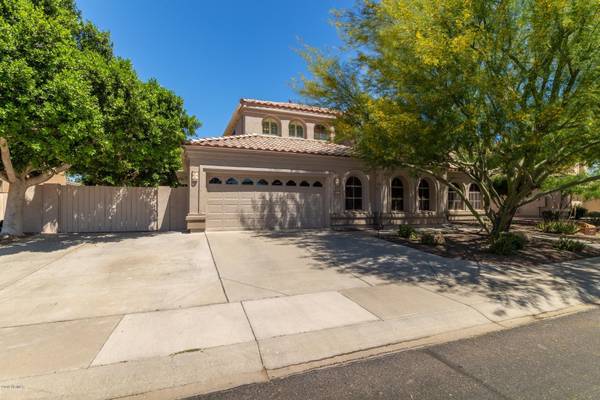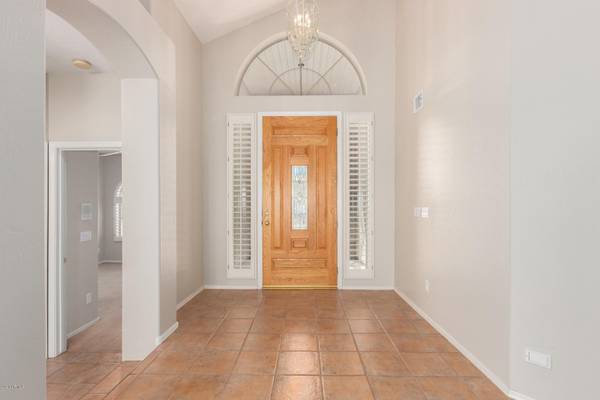For more information regarding the value of a property, please contact us for a free consultation.
1808 W CANARY Way Chandler, AZ 85286
Want to know what your home might be worth? Contact us for a FREE valuation!

Our team is ready to help you sell your home for the highest possible price ASAP
Key Details
Sold Price $470,000
Property Type Single Family Home
Sub Type Single Family - Detached
Listing Status Sold
Purchase Type For Sale
Square Footage 3,524 sqft
Price per Sqft $133
Subdivision Clemente Ranch Parcel 8A
MLS Listing ID 6046168
Sold Date 06/30/20
Style Spanish
Bedrooms 4
HOA Fees $50/qua
HOA Y/N Yes
Originating Board Arizona Regional Multiple Listing Service (ARMLS)
Year Built 1995
Annual Tax Amount $3,294
Tax Year 2019
Lot Size 9,453 Sqft
Acres 0.22
Property Description
Check out all of our updated pics! Most of the interior newly repainted. Gorgeous home in Clemente Ranch, perfect for your growing needs & hosting parties. Very well maintained, customized Miramonte model being sold by original owner. Enter to vaulted ceilings and an enticing staircase. Spacious Master bedroom is upstairs with 2 other bedrooms as well as a game room/loft area. Fourth bedroom is downstairs & makes for a terrific guest suite. Open kitchen with island & lots of cupboard space, roll out shelves in pantry and brand new stainless steel GE stove. Another 300 sq ft bonus room downstairs, perfect for a home-based business, pool table/game room, home gym, music room or art studio. Double gates off garage lead to a private back yard drive great for on-site parking a work trailer, pop up camper, small boat or other toys. Expanded North-facing patio provides lots of shade overlooking a grassy area & horseshoe pit, terrific for entertaining friends and family. Great neighborhood with highly rated schools, parks, walking paths, shopping & restaurants. Roof was fully redone in Mar 2019. Vinyl soffits & aluminum fascia for lowest maintenance possible!
Location
State AZ
County Maricopa
Community Clemente Ranch Parcel 8A
Direction East on Queen Creek to Earl Blvd, left on Earl, left on Canary, left on Nolina and then right on Canary again. Home will be on the right.
Rooms
Other Rooms Separate Workshop, Loft, Family Room
Master Bedroom Upstairs
Den/Bedroom Plus 6
Separate Den/Office Y
Interior
Interior Features Upstairs, Eat-in Kitchen, Central Vacuum, Drink Wtr Filter Sys, Intercom, Kitchen Island, Pantry, Double Vanity, Full Bth Master Bdrm, Separate Shwr & Tub, Tub with Jets, High Speed Internet
Heating Natural Gas
Cooling Refrigeration, Programmable Thmstat, Ceiling Fan(s)
Flooring Carpet, Tile
Fireplaces Number No Fireplace
Fireplaces Type None
Fireplace No
Window Features Double Pane Windows
SPA None
Laundry Wshr/Dry HookUp Only
Exterior
Exterior Feature Covered Patio(s), Storage
Parking Features Dir Entry frm Garage, Electric Door Opener, RV Gate, RV Access/Parking
Garage Spaces 2.0
Garage Description 2.0
Fence Block
Pool None
Community Features Biking/Walking Path
Utilities Available SRP, SW Gas
Amenities Available Management
Roof Type Tile
Private Pool No
Building
Lot Description Sprinklers In Rear, Sprinklers In Front, Desert Front, Grass Back, Auto Timer H2O Front, Auto Timer H2O Back
Story 2
Builder Name Shea
Sewer Sewer in & Cnctd, Public Sewer
Water City Water
Architectural Style Spanish
Structure Type Covered Patio(s),Storage
New Construction No
Schools
Elementary Schools Robert And Danell Tarwater Elementary
Middle Schools Bogle Junior High School
High Schools Hamilton High School
School District Chandler Unified District
Others
HOA Name Clemente Ranch
HOA Fee Include Maintenance Grounds
Senior Community No
Tax ID 303-35-070
Ownership Fee Simple
Acceptable Financing Cash, Conventional, VA Loan
Horse Property N
Listing Terms Cash, Conventional, VA Loan
Financing Conventional
Read Less

Copyright 2024 Arizona Regional Multiple Listing Service, Inc. All rights reserved.
Bought with DeLex Realty
GET MORE INFORMATION




