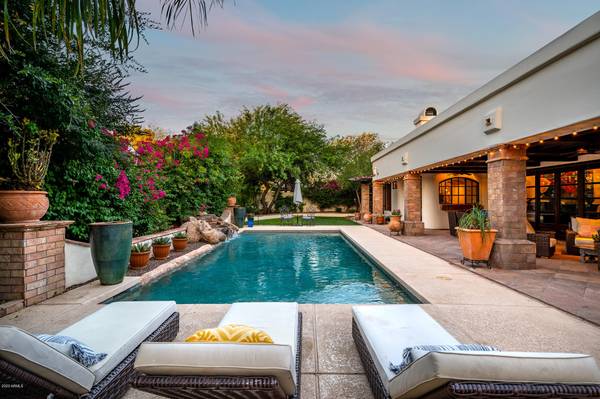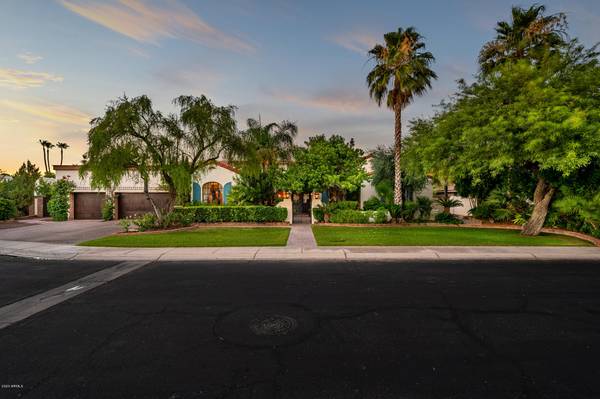For more information regarding the value of a property, please contact us for a free consultation.
10656 E CAROL Avenue Scottsdale, AZ 85258
Want to know what your home might be worth? Contact us for a FREE valuation!

Our team is ready to help you sell your home for the highest possible price ASAP
Key Details
Sold Price $1,650,000
Property Type Single Family Home
Sub Type Single Family - Detached
Listing Status Sold
Purchase Type For Sale
Square Footage 4,579 sqft
Price per Sqft $360
Subdivision Estates At Scottsdale Ranch
MLS Listing ID 6091776
Sold Date 09/23/20
Style Santa Barbara/Tuscan
Bedrooms 4
HOA Fees $231/mo
HOA Y/N Yes
Originating Board Arizona Regional Multiple Listing Service (ARMLS)
Year Built 1989
Annual Tax Amount $6,310
Tax Year 2019
Lot Size 0.368 Acres
Acres 0.37
Property Description
$200,000 reduction - MOTIVATED SELLER - One of a kind timeless Santa Barbara style home in the Estates at Scottsdale Ranch. The builder spared no expense in the renovation, treating each room as it's own, while seamlessly tying them all together. On approach, you will be captivated by the character and charm of the entry courtyard filled with lush landscaping and fountain. Unique home features include handmade Spanish Oak and Alder doors by Sonoran Doors, custom iron windows, retractable bi-folding doors, artfully crafted cabinetry, imported light fixtures, elegant ceiling details, and a $350,000 home theater with seating for 6. In the kitchen you will find Wolf, Subzero and Asko appliances. Guests will enjoy the separate guest house as well as access to the sparkling outdoor pool and built-in BBQ area. Do not miss out on the opportunity to see the hidden gem in the Estates neighborhood!
Location
State AZ
County Maricopa
Community Estates At Scottsdale Ranch
Direction Take Via Linda to East Mountain View , left on 107th St, left on East Fanfol Lane, right on East 106th Court, which turns into Carol Avenue. Home will be on the right.
Rooms
Other Rooms Guest Qtrs-Sep Entrn, Family Room
Den/Bedroom Plus 5
Separate Den/Office Y
Interior
Interior Features Mstr Bdrm Sitting Rm, Walk-In Closet(s), Eat-in Kitchen, 9+ Flat Ceilings, Drink Wtr Filter Sys, Fire Sprinklers, No Interior Steps, Vaulted Ceiling(s), Kitchen Island, Pantry, Double Vanity, Separate Shwr & Tub, High Speed Internet
Heating Electric, Natural Gas
Cooling Refrigeration
Flooring Tile, Wood
Fireplaces Type 2 Fireplace, Family Room, Master Bedroom, Gas
Fireplace Yes
Window Features Double Pane Windows
SPA None
Laundry Inside
Exterior
Exterior Feature Covered Patio(s), Playground, Patio, Private Street(s), Private Yard, Built-in Barbecue, Separate Guest House
Parking Features Attch'd Gar Cabinets, Dir Entry frm Garage, Electric Door Opener
Garage Spaces 3.0
Garage Description 3.0
Fence Block
Pool Private
Community Features Tennis Court(s)
Utilities Available APS, SW Gas
Amenities Available Management
Roof Type Tile
Building
Lot Description Sprinklers In Rear, Sprinklers In Front, Grass Front, Grass Back, Auto Timer H2O Front, Auto Timer H2O Back
Story 1
Builder Name R-Net Custom Homes
Sewer Public Sewer
Water City Water
Architectural Style Santa Barbara/Tuscan
Structure Type Covered Patio(s), Playground, Patio, Private Street(s), Private Yard, Built-in Barbecue, Separate Guest House
New Construction No
Schools
Elementary Schools Laguna Elementary School
Middle Schools Mountainside Middle School
High Schools Desert Mountain High School
School District Scottsdale Unified District
Others
HOA Name Integrity 1st Manage
HOA Fee Include Common Area Maint, Street Maint
Senior Community No
Tax ID 217-34-763-A
Ownership Fee Simple
Acceptable Financing Cash, Conventional
Horse Property N
Listing Terms Cash, Conventional
Financing Other
Read Less

Copyright 2024 Arizona Regional Multiple Listing Service, Inc. All rights reserved.
Bought with West USA Realty
GET MORE INFORMATION




