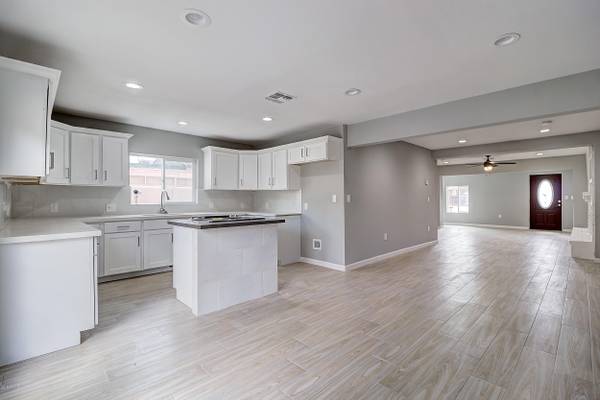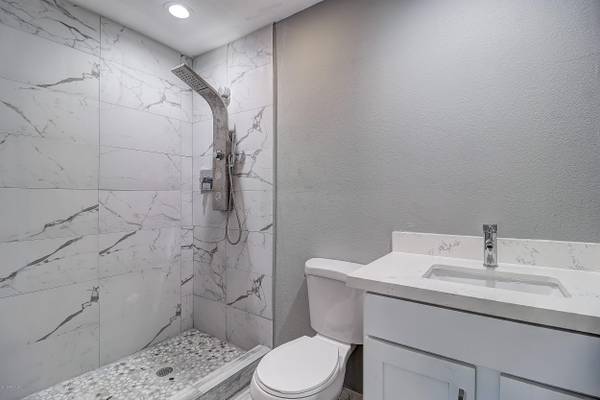For more information regarding the value of a property, please contact us for a free consultation.
504 E Alice Avenue Phoenix, AZ 85020
Want to know what your home might be worth? Contact us for a FREE valuation!

Our team is ready to help you sell your home for the highest possible price ASAP
Key Details
Sold Price $292,700
Property Type Single Family Home
Sub Type Single Family - Detached
Listing Status Sold
Purchase Type For Sale
Square Footage 1,895 sqft
Price per Sqft $154
Subdivision Townley Square
MLS Listing ID 6080573
Sold Date 06/12/20
Style Ranch
Bedrooms 4
HOA Y/N No
Originating Board Arizona Regional Multiple Listing Service (ARMLS)
Year Built 1949
Tax Year 2018
Lot Size 5,578 Sqft
Acres 0.13
Property Description
Investor Immediate ROI TENANT OCCUPIED! Like-New COMPLETELY Remodeled Home from Top to Bottom! This Beautiful Home was given a face lift & Huge Addition to Accommodate everyone! Gorgeous Tile through out Living Areas & Carpeted Bedrooms. Open Concept Kitchen Boasts New White Cabinetry, Quartz Countertops, Marble Back Splash & Island and Stainless Steel Appliances! Builder left some Character with Original Brick Fireplace & Painted Wood Accent Wall. STUNNING Bathrooms with Marble & Wood-Like Tiles and Master equipped with High End Shower head! Easy Maintenance yard, RV Gate & Garage leave plenty of Room For Storage! New Roof, AC, Electric, Plumbing, Garage, Kitchen, Flooring, Landscaping & the list goes on. Don't miss your chance to invest in an Amazing Up & Coming Neighborhood
Location
State AZ
County Maricopa
Community Townley Square
Direction DunlapFrom Northern head North to Alice- make a left- home is on the right
Rooms
Master Bedroom Split
Den/Bedroom Plus 4
Separate Den/Office N
Interior
Interior Features Eat-in Kitchen, Kitchen Island, Full Bth Master Bdrm, Granite Counters
Heating Electric
Cooling Refrigeration, Ceiling Fan(s)
Flooring Carpet, Tile
Fireplaces Type 1 Fireplace, Family Room
Fireplace Yes
Window Features Double Pane Windows, Low Emissivity Windows
SPA None
Laundry Wshr/Dry HookUp Only
Exterior
Parking Features Electric Door Opener, RV Gate
Garage Spaces 1.0
Garage Description 1.0
Fence Block
Pool None
Utilities Available APS
Amenities Available Not Managed
Roof Type Composition
Building
Lot Description Gravel/Stone Front, Gravel/Stone Back
Story 1
Builder Name Unknown
Sewer Public Sewer
Water City Water
Architectural Style Ranch
New Construction No
Schools
Elementary Schools Desert View Elementary School
Middle Schools Royal Palm Middle School
High Schools Sunnyslope High School
School District Glendale Union High School District
Others
HOA Fee Include No Fees
Senior Community No
Tax ID 160-49-033
Ownership Fee Simple
Acceptable Financing Cash, Conventional, Owner May Carry
Horse Property N
Listing Terms Cash, Conventional, Owner May Carry
Financing Cash
Read Less

Copyright 2024 Arizona Regional Multiple Listing Service, Inc. All rights reserved.
Bought with Urban House Realty
GET MORE INFORMATION




