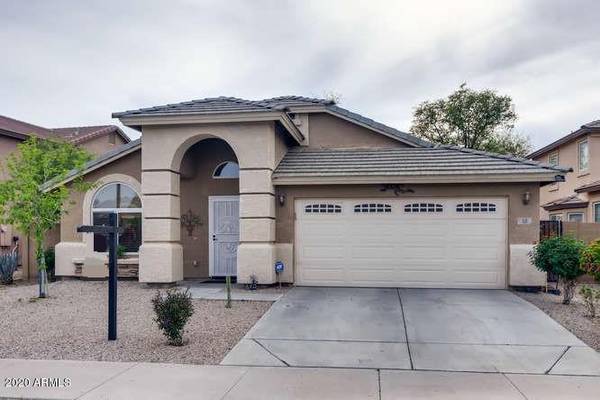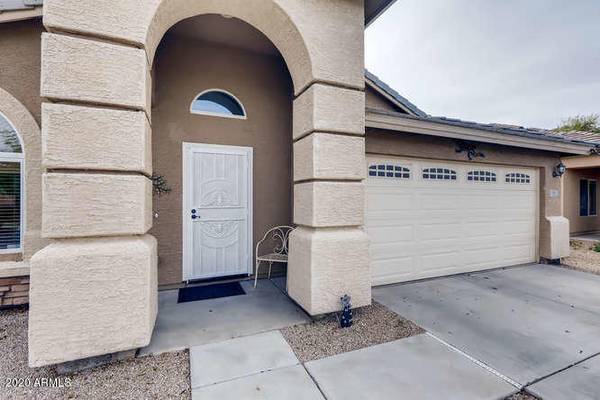For more information regarding the value of a property, please contact us for a free consultation.
58 N 169TH Drive Goodyear, AZ 85338
Want to know what your home might be worth? Contact us for a FREE valuation!

Our team is ready to help you sell your home for the highest possible price ASAP
Key Details
Sold Price $295,000
Property Type Single Family Home
Sub Type Single Family - Detached
Listing Status Sold
Purchase Type For Sale
Square Footage 2,024 sqft
Price per Sqft $145
Subdivision Canyon Trails Unit 3 Parcel B/C
MLS Listing ID 6091434
Sold Date 11/06/20
Style Contemporary
Bedrooms 3
HOA Fees $76/mo
HOA Y/N Yes
Originating Board Arizona Regional Multiple Listing Service (ARMLS)
Year Built 2006
Annual Tax Amount $1,474
Tax Year 2019
Lot Size 6,614 Sqft
Acres 0.15
Property Description
Spacious, single-story home with 3 bedrooms, 2 baths, and 2,024 square feet in Arizona! Highlights include an open floorplan with high ceilings, tile flooring throughout, lots of natural light, and no rear neighbors! Plenty of space for entertaining with a formal living and dining room, as well as a large family room with vaulted ceiling, fan fixture, and lovely backyard views. Centralized kitchen overlooks living and dining area and features granite countertops, plenty of cabinet space, breakfast bar, separate pantry, dual sink, built-in microwave, and dishwasher. All 3 bedrooms offer plush beige carpeting, ceiling fans, 2'' wood blinds, and ample closet space. Relaxing master retreat has plenty of room for your oversized furniture, baseboard molding throughout, and an en-suite bathroom with dual vanity, quartz countertops, tile flooring, separate shower, and a large soaking tub. 2nd bath has plenty of cabinet space and a bathtub / shower combo. Central A/C. Two-car garage. Backyard has beautiful landscaping with a rock / grass backyard opening to a green space with fantastic scenic views and a covered patio with lots of room for seating and entertainment. Impeccably maintained neighborhood with open green spaces and several parks with playgrounds. Unbeatable location just minutes to schools, Target, Orange Theory, Walmart, tons of restaurants, and more!
Location
State AZ
County Maricopa
Community Canyon Trails Unit 3 Parcel B/C
Rooms
Den/Bedroom Plus 4
Separate Den/Office Y
Interior
Interior Features Walk-In Closet(s), No Interior Steps, Vaulted Ceiling(s), Double Vanity, Full Bth Master Bdrm, Separate Shwr & Tub, Granite Counters
Heating Electric
Cooling Refrigeration, Ceiling Fan(s)
Flooring Carpet, Tile
Fireplaces Number No Fireplace
Fireplaces Type None
Fireplace No
SPA None
Laundry Other, See Remarks
Exterior
Exterior Feature Covered Patio(s)
Garage Spaces 2.0
Garage Description 2.0
Fence Block
Pool None
Utilities Available Oth Elec (See Rmrks)
Amenities Available Other, Management
Roof Type Tile
Building
Lot Description Desert Back, Desert Front, Gravel/Stone Front, Gravel/Stone Back, Grass Back
Story 1
Builder Name Santa Anna Homes
Sewer Public Sewer
Water City Water
Architectural Style Contemporary
Structure Type Covered Patio(s)
New Construction No
Schools
Elementary Schools Copper Trails
Middle Schools Copper Trails
High Schools Verrado High School
School District Agua Fria Union High School District
Others
HOA Name Buyer Verify
HOA Fee Include Other (See Remarks), Common Area Maint
Senior Community No
Tax ID 500-96-621
Ownership Fee Simple
Acceptable Financing Cash, Conventional
Horse Property N
Listing Terms Cash, Conventional
Financing Conventional
Read Less

Copyright 2024 Arizona Regional Multiple Listing Service, Inc. All rights reserved.
Bought with West USA Realty
GET MORE INFORMATION




