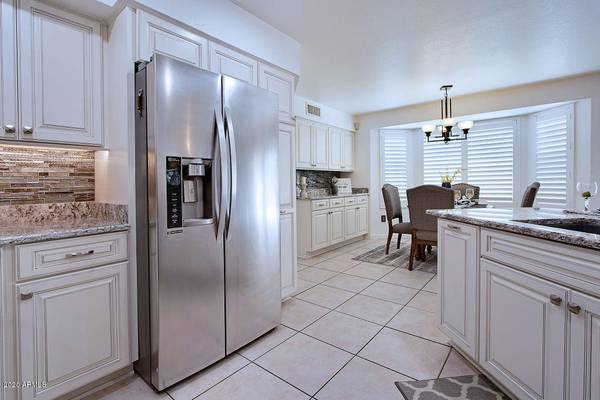For more information regarding the value of a property, please contact us for a free consultation.
3326 E NIGHTHAWK Way Phoenix, AZ 85048
Want to know what your home might be worth? Contact us for a FREE valuation!

Our team is ready to help you sell your home for the highest possible price ASAP
Key Details
Sold Price $452,700
Property Type Single Family Home
Sub Type Single Family - Detached
Listing Status Sold
Purchase Type For Sale
Square Footage 2,298 sqft
Price per Sqft $196
Subdivision Lakewood Parcel 18 Lot 1-134 Tr A-E
MLS Listing ID 6081599
Sold Date 06/18/20
Bedrooms 4
HOA Fees $16
HOA Y/N Yes
Originating Board Arizona Regional Multiple Listing Service (ARMLS)
Year Built 1988
Annual Tax Amount $2,797
Tax Year 2019
Lot Size 6,774 Sqft
Acres 0.16
Property Description
Better hurry to this exceptional family home in the premier East Valley Lake Community of Lakewood! Seller recently spent big $$$ throughout this home including an incredible kitchen with granite counters, stainless steel appliances, custom cabinetry & gas cooking! New Roof replaced in 2019 and even both AC's are just 5 years new! The owners didn't stop there! They remodeled all three bathrooms with custom cabinets, quartz counters and beautiful showers! Buyers looking for a full bed & bath downstairs we have it! Cozy fireplace....we have it! Step outside and enjoy this private, well balanced yard with covered patio, grass area & separate fenced pebble-tec play pool! The sellers also just had the entire interior freshly painted! Don't forget Lakewood's Parks, Greenbelts & 2 fishing lakes!
Location
State AZ
County Maricopa
Community Lakewood Parcel 18 Lot 1-134 Tr A-E
Direction South to Lakewood Prkway, West around look to (1/2 mile) to Nighthawk, East to 3rd house on the left.
Rooms
Other Rooms Family Room
Master Bedroom Upstairs
Den/Bedroom Plus 5
Separate Den/Office Y
Interior
Interior Features Upstairs, Eat-in Kitchen, Vaulted Ceiling(s), Kitchen Island, Double Vanity, Full Bth Master Bdrm, High Speed Internet, Granite Counters
Heating Natural Gas
Cooling Refrigeration, Ceiling Fan(s)
Flooring Carpet, Laminate, Tile
Fireplaces Type 1 Fireplace, Family Room
Fireplace Yes
Window Features Double Pane Windows
SPA None
Exterior
Exterior Feature Balcony, Covered Patio(s), Patio
Parking Features Electric Door Opener
Garage Spaces 3.0
Garage Description 3.0
Fence Block
Pool Play Pool, Private
Community Features Lake Subdivision, Playground, Biking/Walking Path
Utilities Available SRP, SW Gas
Amenities Available Management
Roof Type Tile
Private Pool Yes
Building
Lot Description Gravel/Stone Front, Gravel/Stone Back, Grass Back, Auto Timer H2O Front, Auto Timer H2O Back
Story 2
Builder Name US Homes
Sewer Public Sewer
Water City Water
Structure Type Balcony,Covered Patio(s),Patio
New Construction No
Schools
Elementary Schools Kyrene De Los Lagos School
Middle Schools Kyrene Akimel A-Al Middle School
High Schools Desert Vista High School
School District Tempe Union High School District
Others
HOA Name Lakewood
HOA Fee Include Maintenance Grounds
Senior Community No
Tax ID 306-02-582
Ownership Fee Simple
Acceptable Financing Cash, Conventional, FHA, VA Loan
Horse Property N
Listing Terms Cash, Conventional, FHA, VA Loan
Financing Cash
Read Less

Copyright 2024 Arizona Regional Multiple Listing Service, Inc. All rights reserved.
Bought with West USA Realty
GET MORE INFORMATION




