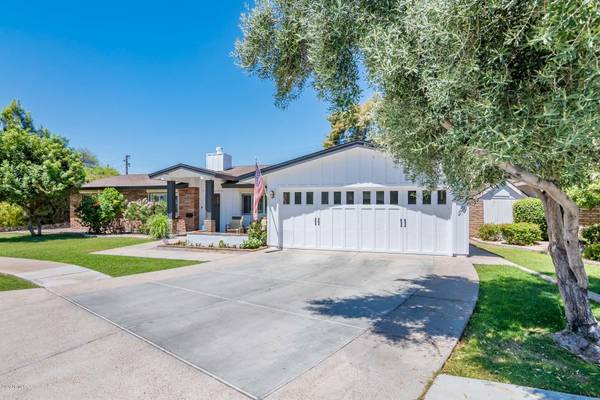For more information regarding the value of a property, please contact us for a free consultation.
5104 N 33RD Street Phoenix, AZ 85018
Want to know what your home might be worth? Contact us for a FREE valuation!

Our team is ready to help you sell your home for the highest possible price ASAP
Key Details
Sold Price $1,059,999
Property Type Single Family Home
Sub Type Single Family - Detached
Listing Status Sold
Purchase Type For Sale
Square Footage 3,120 sqft
Price per Sqft $339
Subdivision Biltmore Park Unit 2
MLS Listing ID 6084714
Sold Date 07/02/20
Style Ranch
Bedrooms 4
HOA Y/N No
Originating Board Arizona Regional Multiple Listing Service (ARMLS)
Year Built 1960
Annual Tax Amount $9,270
Tax Year 2019
Lot Size 10,550 Sqft
Acres 0.24
Property Description
Gorgeous ranch style 4bd+Den, 3ba, 3,120sf home in Biltmore Heights. Completely remodeled down to the studs in 2009 by a top luxury home contractor, including all electrical, mechanical and plumbing, Maple hardwood floors and crown molding throughout, tongue and groove wood vaulted ceilings in the great room and on the patio, white cabinets in the kitchen topped with gorgeous granite slabs. Gas Range. The back wall is full of dual paned, glass doors that look out onto the travertine pavers on the patio and huge diving pool. A truly great home for indoor/outdoor living. Huge master bedroom with gigantic his and hers closets and a well layed out 5 piece bathroom including clawfoot tub. Skylights, dual paned windows, oversized guest bedrooms, security screens. . . This home screams quality
Location
State AZ
County Maricopa
Community Biltmore Park Unit 2
Direction Head north on 34th street from Camelback. West on Medlock to home
Rooms
Other Rooms Great Room, Family Room
Master Bedroom Split
Den/Bedroom Plus 5
Separate Den/Office Y
Interior
Interior Features Vaulted Ceiling(s), Pantry, Double Vanity, Full Bth Master Bdrm, Separate Shwr & Tub, High Speed Internet, Granite Counters
Heating Electric
Cooling Refrigeration, Ceiling Fan(s)
Flooring Wood
Fireplaces Type 1 Fireplace, Living Room, Gas
Fireplace Yes
Window Features Skylight(s),Double Pane Windows,Low Emissivity Windows
SPA None
Exterior
Exterior Feature Covered Patio(s), Patio
Garage Spaces 2.0
Garage Description 2.0
Fence Block
Pool Diving Pool, Private
Utilities Available Propane
Amenities Available None
View Mountain(s)
Roof Type Composition
Private Pool Yes
Building
Lot Description Sprinklers In Rear, Sprinklers In Front, Alley, Grass Front, Grass Back
Story 1
Builder Name Itsell
Sewer Public Sewer
Water City Water
Architectural Style Ranch
Structure Type Covered Patio(s),Patio
New Construction No
Schools
Elementary Schools Biltmore Preparatory Academy
Middle Schools Biltmore Preparatory Academy
High Schools Camelback High School
School District Phoenix Union High School District
Others
HOA Fee Include No Fees
Senior Community No
Tax ID 170-13-046
Ownership Fee Simple
Acceptable Financing Cash, Conventional
Horse Property N
Listing Terms Cash, Conventional
Financing Conventional
Read Less

Copyright 2024 Arizona Regional Multiple Listing Service, Inc. All rights reserved.
Bought with Russ Lyon Sotheby's International Realty
GET MORE INFORMATION




