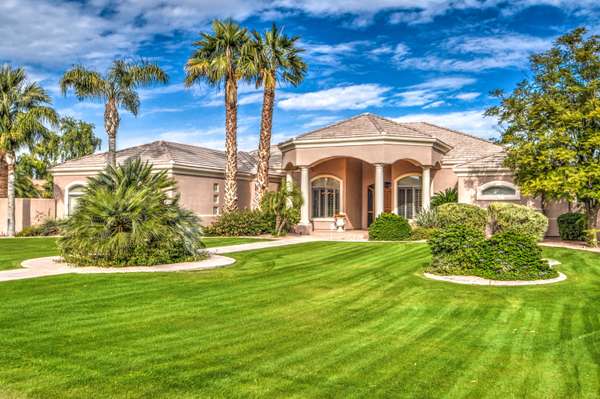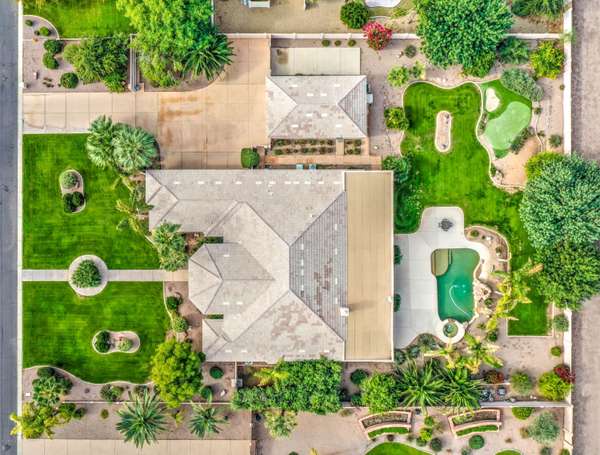For more information regarding the value of a property, please contact us for a free consultation.
2370 E CEDAR Place Chandler, AZ 85249
Want to know what your home might be worth? Contact us for a FREE valuation!

Our team is ready to help you sell your home for the highest possible price ASAP
Key Details
Sold Price $902,500
Property Type Single Family Home
Sub Type Single Family - Detached
Listing Status Sold
Purchase Type For Sale
Square Footage 4,267 sqft
Price per Sqft $211
Subdivision Circle G At Riggs Homestead Ranch Unit 4
MLS Listing ID 6011218
Sold Date 07/08/20
Bedrooms 3
HOA Fees $40/qua
HOA Y/N Yes
Originating Board Arizona Regional Multiple Listing Service (ARMLS)
Year Built 2000
Annual Tax Amount $7,653
Tax Year 2019
Lot Size 0.836 Acres
Acres 0.84
Property Description
Unique, single level custom home on a massive lot! Attached 4 car garage PLUS a detached, 2 car garage/workshop w/ storage & 1/2 bath -leads to pool area! Elegant entry opens to a large great room, formal dining room & den (w/built ins) & half bath. Entertain in your spacious kitchen w/double ovens, island, upgraded appl., B/I refrig. breakfast bar & big dining area. All bedrooms have private baths & walk in closets. 3rd bedroom is a 2nd master suite! Main master bath has a gigantic closet, sep. shower/garden tub & extra vanity. Enjoy this beautiful backyard w/long cov. & uncovered patio, sparkling pool, Spa, water feature, grassy play areas, aromatic rose garden & side yards. ALSO -central vac, coffer ceilings, water softener, deep laundry room massive storage & 2 hall linen closets!
Location
State AZ
County Maricopa
Community Circle G At Riggs Homestead Ranch Unit 4
Direction E on Chandler Heights to Riggs Ranch Rd ( entrance to Circle G), S to Cedar Pl, W to home on right
Rooms
Other Rooms Great Room
Master Bedroom Split
Den/Bedroom Plus 4
Separate Den/Office Y
Interior
Interior Features Walk-In Closet(s), Breakfast Bar, 9+ Flat Ceilings, Central Vacuum, Drink Wtr Filter Sys, Kitchen Island, Pantry, Double Vanity, Full Bth Master Bdrm, Separate Shwr & Tub, High Speed Internet, Granite Counters
Heating Electric
Cooling Refrigeration, Ceiling Fan(s)
Flooring Carpet, Tile
Fireplaces Type 1 Fireplace, Family Room
Fireplace Yes
Window Features Double Pane Windows
SPA Heated, Private
Laundry Inside, Wshr/Dry HookUp Only
Exterior
Exterior Feature Covered Patio(s), Patio
Parking Features Attch'd Gar Cabinets, Dir Entry frm Garage, Electric Door Opener, Extnded Lngth Garage, Over Height Garage, RV Gate, Separate Strge Area, Side Vehicle Entry, Detached, RV Access/Parking, Gated
Garage Spaces 6.0
Garage Description 6.0
Fence Block
Pool Play Pool, Heated, Private
Utilities Available Propane
Amenities Available Management
Roof Type Tile
Accessibility Accessible Hallway(s)
Building
Lot Description Sprinklers In Rear, Sprinklers In Front, Grass Front, Grass Back, Synthetic Grass Back, Auto Timer H2O Front
Story 1
Builder Name Walls & Son
Sewer Public Sewer
Water City Water
Structure Type Covered Patio(s), Patio
New Construction No
Schools
Elementary Schools Jane D. Hull Elementary
Middle Schools Santan Junior High School
High Schools Basha High School
School District Chandler Unified District
Others
HOA Name Circle G at Riggs
HOA Fee Include Common Area Maint
Senior Community No
Tax ID 303-55-151
Ownership Fee Simple
Acceptable Financing Cash, Conventional, VA Loan
Horse Property N
Listing Terms Cash, Conventional, VA Loan
Financing Conventional
Read Less

Copyright 2025 Arizona Regional Multiple Listing Service, Inc. All rights reserved.
Bought with West USA Realty



